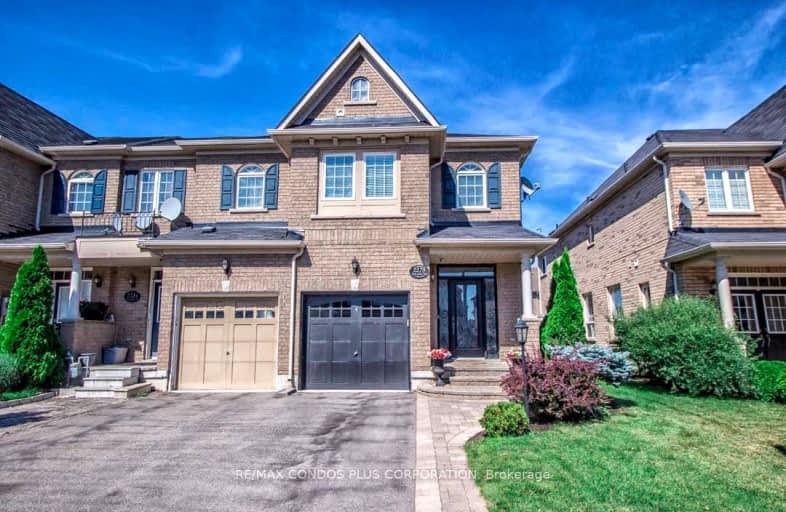Very Walkable
- Most errands can be accomplished on foot.
Some Transit
- Most errands require a car.
Very Bikeable
- Most errands can be accomplished on bike.

ÉIC Sainte-Trinité
Elementary: CatholicSt Joan of Arc Catholic Elementary School
Elementary: CatholicCaptain R. Wilson Public School
Elementary: PublicSt. John Paul II Catholic Elementary School
Elementary: CatholicEmily Carr Public School
Elementary: PublicForest Trail Public School (Elementary)
Elementary: PublicÉSC Sainte-Trinité
Secondary: CatholicAbbey Park High School
Secondary: PublicCorpus Christi Catholic Secondary School
Secondary: CatholicGarth Webb Secondary School
Secondary: PublicSt Ignatius of Loyola Secondary School
Secondary: CatholicHoly Trinity Catholic Secondary School
Secondary: Catholic-
House Of Wings
2501 Third Line, Oakville, ON L6M 5A9 0.26km -
Palermo Pub
2512 Old Bronte Road, Oakville, ON L6M 1.97km -
The Stout Monk
478 Dundas Street W, #1, Oakville, ON L6H 6Y3 2.34km
-
Starbucks
2501 Third Line, Unit 1, Building C, Oakville, ON L6M 5A9 0.15km -
Dolci e Caffe
3075 Hospital Gate, Oakville, ON L6M 1M1 0.51km -
Tim Hortons
1499 Upper Middle Rd, Oakville, ON L6M 3G3 1.78km
-
Fitness Experts
2435 Greenwich Drive, Unit 8, Oakville, ON L6M 0S4 1.73km -
GoodLife Fitness
300 North Service Road W, Oakville, ON L6M 2S2 4.51km -
CrossFit Cordis
790 Redwood Square, Unit 3, Oakville, ON L6L 6N3 4.63km
-
Shoppers Drug Mart
2501 Third Line, Building B, Oakville, ON L6M 5A9 0.15km -
ORIGINS Pharmacy & Compounding Lab
3075 Hospital Gate, Unit 108, Oakville, ON L6M 1M1 0.35km -
IDA Postmaster Pharmacy
2540 Postmaster Drive, Oakville, ON L6M 0N2 0.92km
-
We Butcher And Grill
2524 Third Line, Oakville, ON L6M 0G8 0.09km -
Little Caesars
2524 Third Line, Unit C6, Oakville, ON L6M 4Y7 0.09km -
Quik Chik
2501 Third Line, Unit 21, Oakville, ON L6M 5A9 0.15km
-
Queenline Centre
1540 North Service Rd W, Oakville, ON L6M 4A1 3.67km -
Appleby Crossing
2435 Appleby Line, Burlington, ON L7R 3X4 5.94km -
Hopedale Mall
1515 Rebecca Street, Oakville, ON L6L 5G8 6.08km
-
FreshCo
2501 Third Line, Oakville, ON L6M 4H8 0.25km -
Sobeys
1500 Upper Middle Road W, Oakville, ON L6M 3G3 1.95km -
Food Basics
478 Dundas Street W, Oakville, ON L6H 6Y3 2.35km
-
LCBO
251 Oak Walk Dr, Oakville, ON L6H 6M3 5.21km -
The Beer Store
1011 Upper Middle Road E, Oakville, ON L6H 4L2 6.52km -
LCBO
321 Cornwall Drive, Suite C120, Oakville, ON L6J 7Z5 6.7km
-
Esso Wash'n'go
1499 Upper Middle Rd W, Oakville, ON L6M 3Y3 1.84km -
Circle K
1499 Upper Middle Road W, Oakville, ON L6L 4A7 1.84km -
Petro-Canada
1020 Dundas Street W, Oakville, ON L6H 6Z6 2.13km
-
Film.Ca Cinemas
171 Speers Road, Unit 25, Oakville, ON L6K 3W8 5.68km -
Cineplex Cinemas
3531 Wyecroft Road, Oakville, ON L6L 0B7 6.16km -
Five Drive-In Theatre
2332 Ninth Line, Oakville, ON L6H 7G9 8.44km
-
White Oaks Branch - Oakville Public Library
1070 McCraney Street E, Oakville, ON L6H 2R6 5.02km -
Oakville Public Library
1274 Rebecca Street, Oakville, ON L6L 1Z2 6.13km -
Oakville Public Library - Central Branch
120 Navy Street, Oakville, ON L6J 2Z4 7.29km
-
Oakville Trafalgar Memorial Hospital
3001 Hospital Gate, Oakville, ON L6M 0L8 0.38km -
Oakville Hospital
231 Oak Park Boulevard, Oakville, ON L6H 7S8 5.2km -
Postmaster Medical Clinic
2540 Postmaster Drive, Oakville, ON L6M 0N2 0.92km
-
Lion's Valley Park
Oakville ON 1.43km -
Heritage Way Park
Oakville ON 2.49km -
Orchard Community Park
2223 Sutton Dr (at Blue Spruce Avenue), Burlington ON L7L 0B9 4.98km
-
RBC Royal Bank
2501 3rd Line (Dundas St W), Oakville ON L6M 5A9 0.26km -
TD Bank Financial Group
2993 Westoak Trails Blvd (at Bronte Rd.), Oakville ON L6M 5E4 2.29km -
BMO Bank of Montreal
240 N Service Rd W (Dundas trafalgar), Oakville ON L6M 2Y5 4.7km
- 3 bath
- 3 bed
- 2000 sqft
1340 Ripplewood Avenue, Oakville, Ontario • L6M 5P1 • Rural Oakville
- 3 bath
- 3 bed
- 1500 sqft
3083 George Savage Avenue, Oakville, Ontario • L6M 4M2 • Rural Oakville














