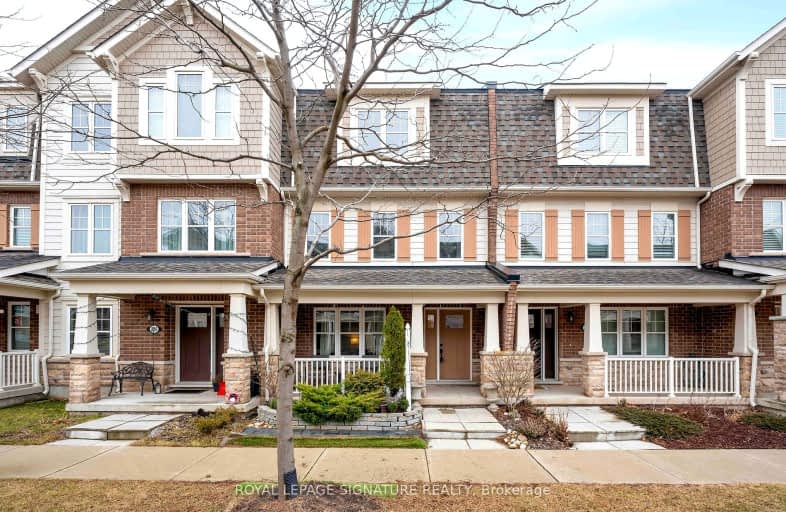
Car-Dependent
- Most errands require a car.
Some Transit
- Most errands require a car.
Very Bikeable
- Most errands can be accomplished on bike.

St. Gregory the Great (Elementary)
Elementary: CatholicOur Lady of Peace School
Elementary: CatholicRiver Oaks Public School
Elementary: PublicPost's Corners Public School
Elementary: PublicOodenawi Public School
Elementary: PublicSt Andrew Catholic School
Elementary: CatholicGary Allan High School - Oakville
Secondary: PublicGary Allan High School - STEP
Secondary: PublicAbbey Park High School
Secondary: PublicSt Ignatius of Loyola Secondary School
Secondary: CatholicHoly Trinity Catholic Secondary School
Secondary: CatholicWhite Oaks High School
Secondary: Public-
The Stout Monk
478 Dundas Street W, #1, Oakville, ON L6H 6Y3 1.16km -
The Pipes & Taps Pub
231 Oak Park Boulevard, Ste 101, Oakville, ON L6H 7S8 1.87km -
State & Main Kitchen & Bar
301 Hays Blvd, Oakville, ON L6H 6Z3 2km
-
Julia's Joyful Kitchen
388 Switchgrass Street, Oakville, ON L6M 0Z3 0.55km -
Aveiro Bakery
2530 Sixth Line, Oakville, ON L6H 6W5 0.86km -
McDonald's
486 Dundas St.West, Oakville, ON L6J 5E8 1.15km
-
Orangetheory Fitness North Oakville
275 Hays Blvd, Ste G2A, Oakville, ON L6H 6Z3 1.88km -
GoodLife Fitness
2395 Trafalgar Road, Oakville, ON L6H 6K7 2.25km -
One Health Clubs - Oakville
1011 Upper Middle Road E, Upper Oakville Shopping Centre, Oakville, ON L6H 4L3 3.42km
-
Shoppers Drug Mart
478 Dundas St W, Oakville, ON L6H 6Y3 1.29km -
Shoppers Drug Mart
2501 Third Line, Building B, Oakville, ON L6M 5A9 3.33km -
Metro Pharmacy
1011 Upper Middle Road E, Oakville, ON L6H 4L2 3.53km
-
Julia's Joyful Kitchen
388 Switchgrass Street, Oakville, ON L6M 0Z3 0.55km -
Crepepresso
3027 Hibiscus Gardens, Oakville, ON L6M 0Z1 0.57km -
Just Paellas
399 Switchgrass St, Oakville, ON L6M 4M2 0.61km
-
Upper Oakville Shopping Centre
1011 Upper Middle Road E, Oakville, ON L6H 4L2 3.53km -
Oakville Place
240 Leighland Ave, Oakville, ON L6H 3H6 4.17km -
Queenline Centre
1540 North Service Rd W, Oakville, ON L6M 4A1 5.42km
-
Fortinos
493 Dundas Street W, Oakville, ON L6M 4M2 1.07km -
Real Canadian Superstore
201 Oak Park Road, Oakville, ON L6H 7T4 1.79km -
Longo's
338 Dundas Street E, Oakville, ON L6H 6Z9 2.17km
-
LCBO
251 Oak Walk Dr, Oakville, ON L6H 6M3 1.8km -
The Beer Store
1011 Upper Middle Road E, Oakville, ON L6H 4L2 3.53km -
LCBO
321 Cornwall Drive, Suite C120, Oakville, ON L6J 7Z5 5.09km
-
Dundas Esso
520 Dundas Street W, Oakville, ON L6H 6Y3 1.23km -
Petro-Canada
1020 Dundas Street W, Oakville, ON L6H 6Z6 1.34km -
Esso
305 Dundas Street E, Oakville, ON L6H 7C3 1.98km
-
Film.Ca Cinemas
171 Speers Road, Unit 25, Oakville, ON L6K 3W8 4.92km -
Five Drive-In Theatre
2332 Ninth Line, Oakville, ON L6H 7G9 5.06km -
Cineplex - Winston Churchill VIP
2081 Winston Park Drive, Oakville, ON L6H 6P5 6.68km
-
White Oaks Branch - Oakville Public Library
1070 McCraney Street E, Oakville, ON L6H 2R6 3.12km -
Oakville Public Library - Central Branch
120 Navy Street, Oakville, ON L6J 2Z4 6.36km -
Oakville Public Library
1274 Rebecca Street, Oakville, ON L6L 1Z2 7.13km
-
Oakville Hospital
231 Oak Park Boulevard, Oakville, ON L6H 7S8 1.89km -
Oakville Trafalgar Memorial Hospital
3001 Hospital Gate, Oakville, ON L6M 0L8 3.51km -
Oak Park Medical Clinic
2530 Sixth Line, Oakville, ON L6H 6W5 0.86km
-
Lion's Valley Park
Oakville ON 2.15km -
Glenashton Park
Mississauga ON 3.25km -
Holton Heights Park
1315 Holton Heights Dr, Oakville ON 3.86km
-
TD Bank Financial Group
498 Dundas St W, Oakville ON L6H 6Y3 1.33km -
CIBC
271 Hays Blvd, Oakville ON L6H 6Z3 1.89km -
RBC Royal Bank
309 Hays Blvd (Trafalgar and Dundas), Oakville ON L6H 6Z3 1.99km
- 4 bath
- 4 bed
- 1500 sqft
3215 William Coltson Avenue, Oakville, Ontario • L6H 0X1 • 1010 - JM Joshua Meadows
- 4 bath
- 4 bed
- 2000 sqft
1196 Wheat Boom Drive North, Oakville, Ontario • L6H 7W4 • 1010 - JM Joshua Meadows
- 4 bath
- 4 bed
- 2000 sqft
1359 Kobzar Drive, Oakville, Ontario • L6M 5P3 • 1012 - NW Northwest
- 3 bath
- 3 bed
- 2000 sqft
3224 Post Road, Oakville, Ontario • L6H 7C5 • 1008 - GO Glenorchy
- 3 bath
- 3 bed
1132 Westview Terrace, Oakville, Ontario • L6M 3M1 • 1022 - WT West Oak Trails
- 3 bath
- 4 bed
- 1500 sqft
3098 Ernest Appelbe Boulevard, Oakville, Ontario • L6H 0P3 • 1008 - GO Glenorchy
- 3 bath
- 3 bed
- 2000 sqft
177 Huguenot Road, Oakville, Ontario • L6H 0L4 • 1008 - GO Glenorchy
- 3 bath
- 3 bed
- 2000 sqft
228 Harold Dent Trail, Oakville, Ontario • L6M 1S2 • 1008 - GO Glenorchy
- 4 bath
- 4 bed
- 2000 sqft
3118 Ernest Appelbe Boulevard, Oakville, Ontario • L6H 0M8 • 1008 - GO Glenorchy
- 3 bath
- 3 bed
2468 Newcastle Crescent, Oakville, Ontario • L6M 4P3 • 1022 - WT West Oak Trails













