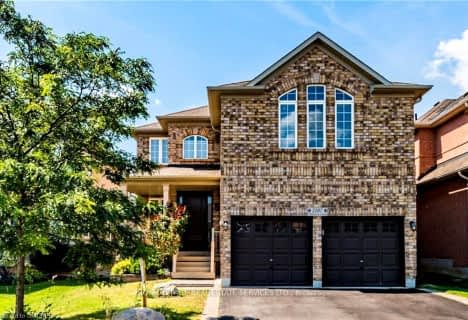Car-Dependent
- Almost all errands require a car.
12
/100
Some Transit
- Most errands require a car.
37
/100
Bikeable
- Some errands can be accomplished on bike.
66
/100

ÉIC Sainte-Trinité
Elementary: Catholic
0.91 km
St Joan of Arc Catholic Elementary School
Elementary: Catholic
0.48 km
Captain R. Wilson Public School
Elementary: Public
0.61 km
St. Mary Catholic Elementary School
Elementary: Catholic
1.18 km
St. John Paul II Catholic Elementary School
Elementary: Catholic
1.17 km
Emily Carr Public School
Elementary: Public
1.10 km
ÉSC Sainte-Trinité
Secondary: Catholic
0.91 km
Abbey Park High School
Secondary: Public
2.31 km
Corpus Christi Catholic Secondary School
Secondary: Catholic
4.21 km
Garth Webb Secondary School
Secondary: Public
0.82 km
St Ignatius of Loyola Secondary School
Secondary: Catholic
2.82 km
Holy Trinity Catholic Secondary School
Secondary: Catholic
5.44 km
-
Stratus Drive Park
Oakville ON 0.71km -
West Oak Trails Park
0.81km -
Valley Ridge Park
0.96km
-
TD Bank Financial Group
2993 Westoak Trails Blvd (at Bronte Rd.), Oakville ON L6M 5E4 0.51km -
RBC Royal Bank
Dundas St (Winston Churchill Blvd), Oakville ON 7.4km -
Scotiabank
1500 Upper Middle Rd W (3rd Line), Oakville ON L6M 3G3 2.01km
$
$4,900
- 5 bath
- 4 bed
- 2500 sqft
1383 Liverpool Street, Oakville, Ontario • L6M 4P1 • West Oak Trails
$
$5,100
- 4 bath
- 4 bed
- 3000 sqft
2064 Falling Green Drive, Oakville, Ontario • L6M 0G9 • West Oak Trails






