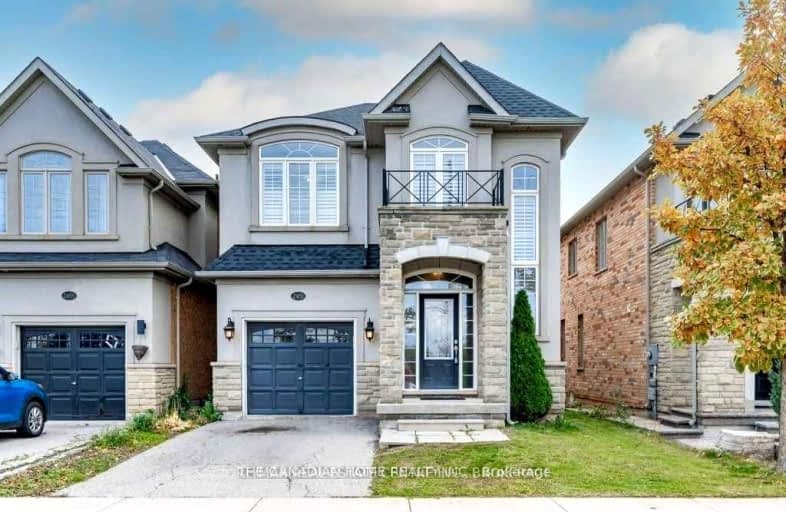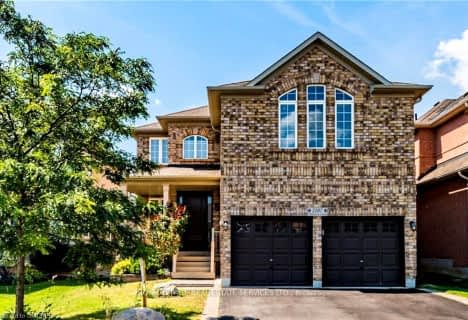Car-Dependent
- Most errands require a car.
Some Transit
- Most errands require a car.
Very Bikeable
- Most errands can be accomplished on bike.

ÉIC Sainte-Trinité
Elementary: CatholicSt Joan of Arc Catholic Elementary School
Elementary: CatholicCaptain R. Wilson Public School
Elementary: PublicSt. John Paul II Catholic Elementary School
Elementary: CatholicPalermo Public School
Elementary: PublicEmily Carr Public School
Elementary: PublicÉSC Sainte-Trinité
Secondary: CatholicAbbey Park High School
Secondary: PublicCorpus Christi Catholic Secondary School
Secondary: CatholicGarth Webb Secondary School
Secondary: PublicSt Ignatius of Loyola Secondary School
Secondary: CatholicHoly Trinity Catholic Secondary School
Secondary: Catholic-
Cannon Ridge Park
1.07km -
Heritage Way Park
Oakville ON 2.57km -
Lion's Valley Park
Oakville ON 2.67km
-
Localcoin Bitcoin ATM - Kitchen Food Fair
2983 Westoak Trails Blvd, Oakville ON L6M 5E4 1.3km -
TD Bank Financial Group
2993 Westoak Trails Blvd (at Bronte Rd.), Oakville ON L6M 5E4 1.33km -
RBC Royal Bank
2501 3rd Line (Dundas St W), Oakville ON L6M 5A9 1.55km
- 3 bath
- 3 bed
- 1500 sqft
3110 Scotscraig Crescent South, Oakville, Ontario • L6M 5G8 • Palermo West













