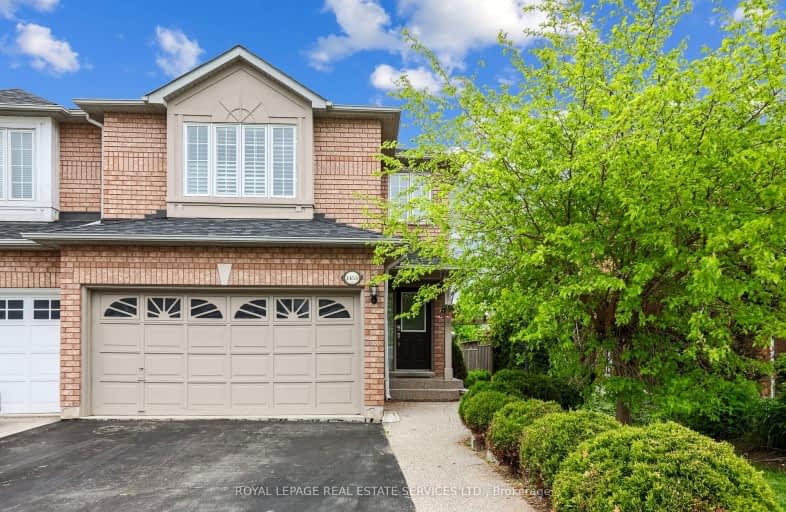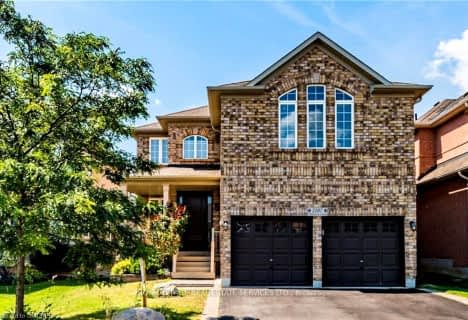Somewhat Walkable
- Some errands can be accomplished on foot.
57
/100
Some Transit
- Most errands require a car.
39
/100
Bikeable
- Some errands can be accomplished on bike.
67
/100

St. Teresa of Calcutta Elementary School
Elementary: Catholic
1.25 km
Heritage Glen Public School
Elementary: Public
1.77 km
St. John Paul II Catholic Elementary School
Elementary: Catholic
0.82 km
Emily Carr Public School
Elementary: Public
1.19 km
Forest Trail Public School (Elementary)
Elementary: Public
0.52 km
West Oak Public School
Elementary: Public
1.13 km
ÉSC Sainte-Trinité
Secondary: Catholic
2.13 km
Gary Allan High School - STEP
Secondary: Public
4.26 km
Abbey Park High School
Secondary: Public
1.60 km
Garth Webb Secondary School
Secondary: Public
1.38 km
St Ignatius of Loyola Secondary School
Secondary: Catholic
1.34 km
Holy Trinity Catholic Secondary School
Secondary: Catholic
3.50 km
-
Lion's Valley Park
Oakville ON 1.66km -
Cannon Ridge Park
1.69km -
Heritage Way Park
Oakville ON 1.86km
-
RBC Royal Bank
2501 3rd Line (Dundas St W), Oakville ON L6M 5A9 0.91km -
TD Bank Financial Group
2993 Westoak Trails Blvd (at Bronte Rd.), Oakville ON L6M 5E4 2.4km -
BMO Bank of Montreal
240 N Service Rd W (Dundas trafalgar), Oakville ON L6M 2Y5 3.86km














