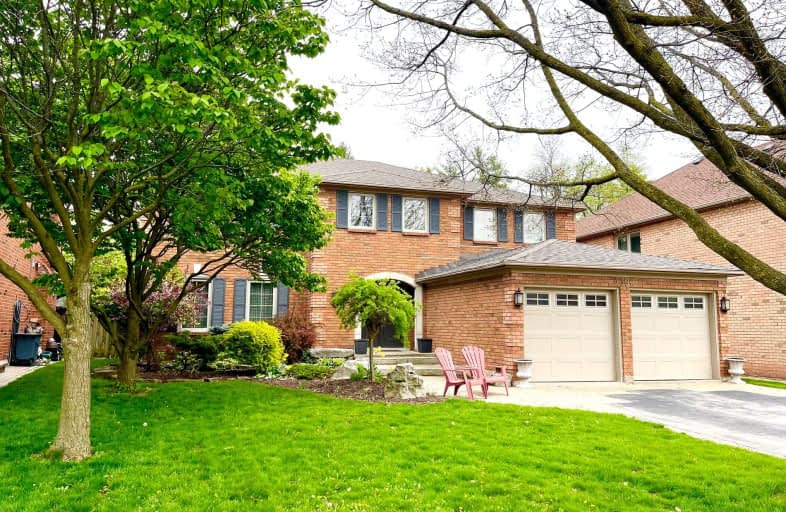Somewhat Walkable
- Some errands can be accomplished on foot.
63
/100
Some Transit
- Most errands require a car.
37
/100
Bikeable
- Some errands can be accomplished on bike.
65
/100

St Matthew's School
Elementary: Catholic
1.34 km
St. Teresa of Calcutta Elementary School
Elementary: Catholic
1.62 km
St Bernadette Separate School
Elementary: Catholic
0.93 km
Pilgrim Wood Public School
Elementary: Public
0.39 km
Heritage Glen Public School
Elementary: Public
0.92 km
West Oak Public School
Elementary: Public
1.35 km
Gary Allan High School - Oakville
Secondary: Public
3.80 km
Gary Allan High School - STEP
Secondary: Public
3.80 km
Abbey Park High School
Secondary: Public
0.31 km
Garth Webb Secondary School
Secondary: Public
1.81 km
St Ignatius of Loyola Secondary School
Secondary: Catholic
0.90 km
Holy Trinity Catholic Secondary School
Secondary: Catholic
4.00 km
-
Heritage Way Park
Oakville ON 0.95km -
Cannon Ridge Park
2.31km -
Millstone Park
Pine Glen Rd. & Falling Green Dr., Oakville ON 2.93km
-
RBC Royal Bank
2501 3rd Line (Dundas St W), Oakville ON L6M 5A9 2.71km -
TD Bank Financial Group
231 N Service Rd W (Dorval), Oakville ON L6M 3R2 2.75km -
TD Bank Financial Group
2993 Westoak Trails Blvd (at Bronte Rd.), Oakville ON L6M 5E4 2.85km




