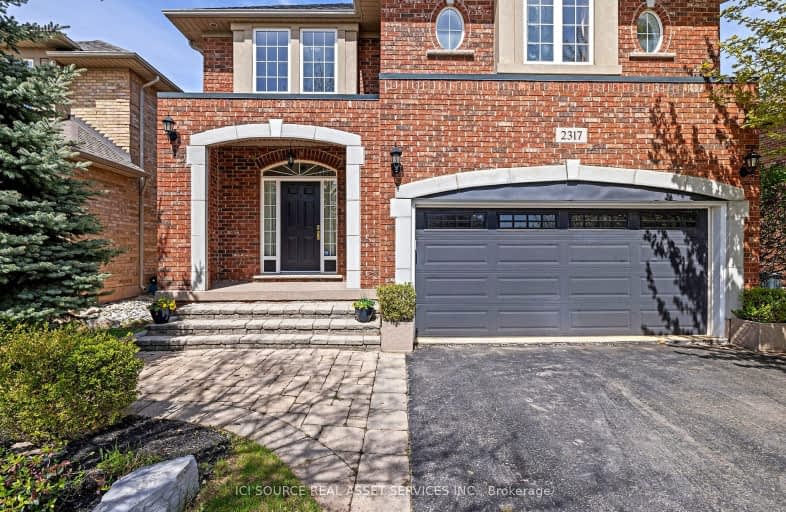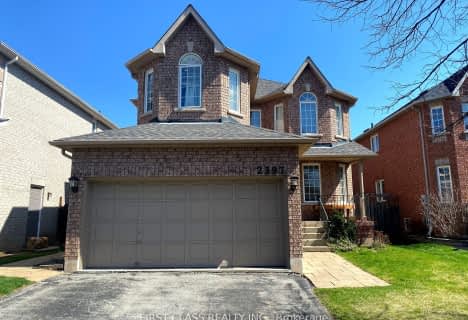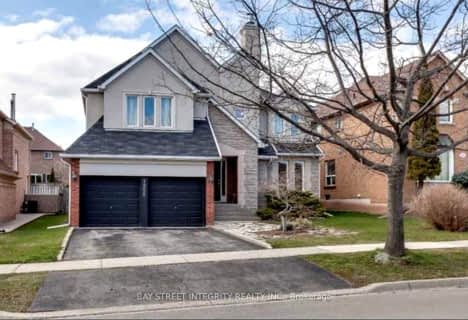
Somewhat Walkable
- Some errands can be accomplished on foot.
Some Transit
- Most errands require a car.
Very Bikeable
- Most errands can be accomplished on bike.

St Joan of Arc Catholic Elementary School
Elementary: CatholicCaptain R. Wilson Public School
Elementary: PublicHeritage Glen Public School
Elementary: PublicSt. John Paul II Catholic Elementary School
Elementary: CatholicEmily Carr Public School
Elementary: PublicForest Trail Public School (Elementary)
Elementary: PublicÉSC Sainte-Trinité
Secondary: CatholicAbbey Park High School
Secondary: PublicCorpus Christi Catholic Secondary School
Secondary: CatholicGarth Webb Secondary School
Secondary: PublicSt Ignatius of Loyola Secondary School
Secondary: CatholicHoly Trinity Catholic Secondary School
Secondary: Catholic-
Cannon Ridge Park
1.22km -
Millstone Park
Pine Glen Rd. & Falling Green Dr., Oakville ON 1.34km -
Heritage Way Park
Oakville ON 1.71km
-
RBC Royal Bank
2501 3rd Line (Dundas St W), Oakville ON L6M 5A9 0.94km -
TD Bank Financial Group
2993 Westoak Trails Blvd (at Bronte Rd.), Oakville ON L6M 5E4 1.93km -
TD Bank Financial Group
231 N Service Rd W (Dorval), Oakville ON L6M 3R2 4.12km
- 5 bath
- 4 bed
- 3000 sqft
2472 Upper Valley Crescent, Oakville, Ontario • L6H 7P2 • River Oaks
- 5 bath
- 4 bed
- 3500 sqft
3153 Saddleworth Crescent, Oakville, Ontario • L6M 0A8 • Palermo West
- 3 bath
- 4 bed
Upper-1417 Thistledown Road, Oakville, Ontario • L6M 1Y4 • 1007 - GA Glen Abbey
- 3 bath
- 4 bed
- 3000 sqft
1255 Heritage Way, Oakville, Ontario • L6M 2X7 • 1007 - GA Glen Abbey













