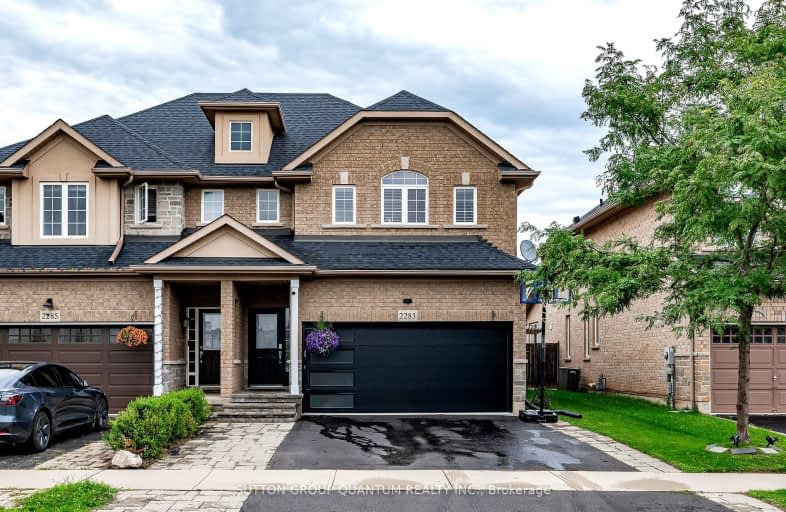Very Walkable
- Most errands can be accomplished on foot.
Some Transit
- Most errands require a car.
Very Bikeable
- Most errands can be accomplished on bike.

ÉIC Sainte-Trinité
Elementary: CatholicSt Joan of Arc Catholic Elementary School
Elementary: CatholicCaptain R. Wilson Public School
Elementary: PublicSt. John Paul II Catholic Elementary School
Elementary: CatholicEmily Carr Public School
Elementary: PublicForest Trail Public School (Elementary)
Elementary: PublicÉSC Sainte-Trinité
Secondary: CatholicAbbey Park High School
Secondary: PublicCorpus Christi Catholic Secondary School
Secondary: CatholicGarth Webb Secondary School
Secondary: PublicSt Ignatius of Loyola Secondary School
Secondary: CatholicHoly Trinity Catholic Secondary School
Secondary: Catholic-
House Of Wings
2501 Third Line, Oakville, ON L6M 5A9 0.55km -
Palermo Pub
2512 Old Bronte Road, Oakville, ON L6M 1.7km -
The Stout Monk
478 Dundas Street W, #1, Oakville, ON L6H 6Y3 2.62km
-
Starbucks
2501 Third Line, Unit 1, Building C, Oakville, ON L6M 5A9 0.43km -
Tim Hortons
1499 Upper Middle Rd, Oakville, ON L6M 3G3 1.7km -
Tim Hortons
1500 Upper Middle Rd West, Oakville, ON L6M 3G3 1.88km
-
Fitness Experts
2435 Greenwich Drive, Unit 8, Oakville, ON L6M 0S4 1.45km -
The Little Gym
2172 Wycroft Road, Unit 23, Oakville, ON L6L 6R1 4.35km -
Tidal CrossFit Bronte
2334 Wyecroft Road, Unit B11, Oakville, ON L6L 6M1 4.56km
-
Shoppers Drug Mart
2501 Third Line, Building B, Oakville, ON L6M 5A9 0.41km -
ORIGINS Pharmacy & Compounding Lab
3075 Hospital Gate, Unit 108, Oakville, ON L6M 1M1 0.3km -
IDA Postmaster Pharmacy
2540 Postmaster Drive, Oakville, ON L6M 0N2 0.66km
-
Peppino's Oven
2015 Kingsridge Drive, Oakville, ON L6M 4Y7 0.38km -
Little Caesars
2524 Third Line, Unit C6, Oakville, ON L6M 4Y7 0.38km -
Pizza Nova
2501 Third Line, Oakville, ON L6M 5A9 0.41km
-
Queenline Centre
1540 North Service Rd W, Oakville, ON L6M 4A1 3.58km -
Appleby Crossing
2435 Appleby Line, Burlington, ON L7R 3X4 5.67km -
Hopedale Mall
1515 Rebecca Street, Oakville, ON L6L 5G8 5.98km
-
FreshCo
2501 Third Line, Oakville, ON L6M 4H8 0.5km -
Sobeys
1500 Upper Middle Road W, Oakville, ON L6M 3G3 1.89km -
Fortinos
493 Dundas Street W, Oakville, ON L6M 4M2 2.68km
-
LCBO
251 Oak Walk Dr, Oakville, ON L6H 6M3 5.48km -
The Beer Store
1011 Upper Middle Road E, Oakville, ON L6H 4L2 6.77km -
LCBO
321 Cornwall Drive, Suite C120, Oakville, ON L6J 7Z5 6.85km
-
Esso Wash'n'go
1499 Upper Middle Rd W, Oakville, ON L6M 3Y3 1.77km -
Circle K
1499 Upper Middle Road W, Oakville, ON L6L 4A7 1.77km -
Petro-Canada
1020 Dundas Street W, Oakville, ON L6H 6Z6 2.41km
-
Film.Ca Cinemas
171 Speers Road, Unit 25, Oakville, ON L6K 3W8 5.78km -
Cineplex Cinemas
3531 Wyecroft Road, Oakville, ON L6L 0B7 5.91km -
Five Drive-In Theatre
2332 Ninth Line, Oakville, ON L6H 7G9 8.71km
-
White Oaks Branch - Oakville Public Library
1070 McCraney Street E, Oakville, ON L6H 2R6 5.21km -
Oakville Public Library
1274 Rebecca Street, Oakville, ON L6L 1Z2 6.07km -
Oakville Public Library - Central Branch
120 Navy Street, Oakville, ON L6J 2Z4 7.38km
-
Oakville Trafalgar Memorial Hospital
3001 Hospital Gate, Oakville, ON L6M 0L8 0.51km -
Oakville Hospital
231 Oak Park Boulevard, Oakville, ON L6H 7S8 5.47km -
Postmaster Medical Clinic
2540 Postmaster Drive, Oakville, ON L6M 0N2 0.66km
-
West Oak Trails Park
1.68km -
Lion's Valley Park
Oakville ON 1.71km -
Valley Ridge Park
2.11km
-
RBC Royal Bank
2501 3rd Line (Dundas St W), Oakville ON L6M 5A9 0.55km -
Scotiabank
1500 Upper Middle Rd W (3rd Line), Oakville ON L6M 3G3 1.97km -
TD Bank Financial Group
2993 Westoak Trails Blvd (at Bronte Rd.), Oakville ON L6M 5E4 2.01km
- 4 bath
- 4 bed
- 2500 sqft
265 River Glen Boulevard, Oakville, Ontario • L6H 5Y1 • 1015 - RO River Oaks
- 3 bath
- 4 bed
- 2000 sqft
2272 Fairmount Drive, Oakville, Ontario • L6M 5J6 • West Oak Trails
- 3 bath
- 4 bed
- 1500 sqft
2120 Brookhaven Crescent, Oakville, Ontario • L6M 5B8 • 1019 - WM Westmount
- 4 bath
- 4 bed
- 1500 sqft
2010 Blue Jay Boulevard, Oakville, Ontario • L6M 3W2 • West Oak Trails
- 3 bath
- 4 bed
- 1500 sqft
131 Genesee Drive, Oakville, Ontario • L6H 5Z3 • 1015 - RO River Oaks
- 4 bath
- 4 bed
- 1500 sqft
1390 Brookstar Drive, Oakville, Ontario • L6M 3W2 • West Oak Trails









