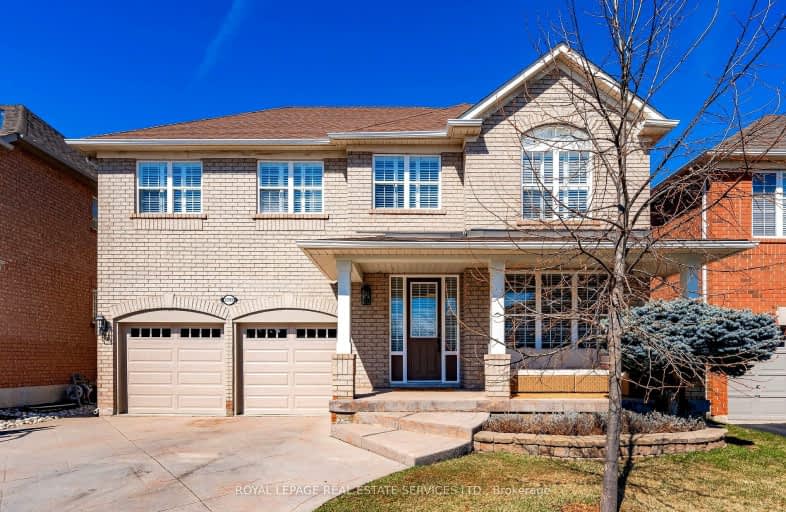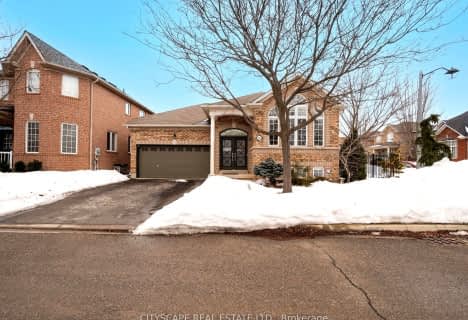Car-Dependent
- Most errands require a car.
Some Transit
- Most errands require a car.
Bikeable
- Some errands can be accomplished on bike.

St. Teresa of Calcutta Elementary School
Elementary: CatholicHeritage Glen Public School
Elementary: PublicSt. John Paul II Catholic Elementary School
Elementary: CatholicEmily Carr Public School
Elementary: PublicForest Trail Public School (Elementary)
Elementary: PublicWest Oak Public School
Elementary: PublicÉSC Sainte-Trinité
Secondary: CatholicGary Allan High School - STEP
Secondary: PublicAbbey Park High School
Secondary: PublicGarth Webb Secondary School
Secondary: PublicSt Ignatius of Loyola Secondary School
Secondary: CatholicHoly Trinity Catholic Secondary School
Secondary: Catholic-
House Of Wings
2501 Third Line, Oakville, ON L6M 5A9 1.07km -
The Stout Monk
478 Dundas Street W, #1, Oakville, ON L6H 6Y3 2.07km -
Palermo Pub
2512 Old Bronte Road, Oakville, ON L6M 2.7km
-
Tim Hortons
1499 Upper Middle Rd, Oakville, ON L6M 3G3 0.95km -
Tim Hortons
1500 Upper Middle Rd West, Oakville, ON L6M 3G3 1.05km -
Starbucks
2501 Third Line, Unit 1, Building C, Oakville, ON L6M 5A9 1.04km
-
Fitness Experts
2435 Greenwich Drive, Unit 8, Oakville, ON L6M 0S4 2.39km -
GoodLife Fitness
300 North Service Road W, Oakville, ON L6M 2S2 3.4km -
CrossFit Cordis
790 Redwood Square, Unit 3, Oakville, ON L6L 6N3 3.52km
-
Shoppers Drug Mart
2501 Third Line, Building B, Oakville, ON L6M 5A9 1.01km -
Pharmasave
1500 Upper Middle Road West, Oakville, ON L6M 3G5 1.11km -
ORIGINS Pharmacy & Compounding Lab
3075 Hospital Gate, Unit 108, Oakville, ON L6M 1M1 1.45km
-
Malek Shawarma
2251 Westoak Trails Boulevard, Unit 7, Oakville, ON L6M 3P7 0.84km -
Peppino's Oven
2015 Kingsridge Drive, Oakville, ON L6M 4Y7 0.84km -
E.d. Resturand
2472 Pebblestone Ct, Oakville, ON L6M 4C4 0.88km
-
Queenline Centre
1540 North Service Rd W, Oakville, ON L6M 4A1 2.76km -
Hopedale Mall
1515 Rebecca Street, Oakville, ON L6L 5G8 5.15km -
Oakville Place
240 Leighland Ave, Oakville, ON L6H 3H6 5.08km
-
FreshCo
2501 Third Line, Oakville, ON L6M 4H8 0.93km -
Sobeys
1500 Upper Middle Road W, Oakville, ON L6M 3G3 1.03km -
Food Basics
478 Dundas Street W, Oakville, ON L6H 6Y3 2.11km
-
LCBO
251 Oak Walk Dr, Oakville, ON L6H 6M3 4.79km -
LCBO
321 Cornwall Drive, Suite C120, Oakville, ON L6J 7Z5 5.65km -
The Beer Store
1011 Upper Middle Road E, Oakville, ON L6H 4L2 5.81km
-
Esso Wash'n'go
1499 Upper Middle Rd W, Oakville, ON L6M 3Y3 1km -
Circle K
1499 Upper Middle Road W, Oakville, ON L6L 4A7 1km -
Petro-Canada
1020 Dundas Street W, Oakville, ON L6H 6Z6 1.95km
-
Film.Ca Cinemas
171 Speers Road, Unit 25, Oakville, ON L6K 3W8 4.57km -
Cineplex Cinemas
3531 Wyecroft Road, Oakville, ON L6L 0B7 5.9km -
Five Drive-In Theatre
2332 Ninth Line, Oakville, ON L6H 7G9 7.91km
-
White Oaks Branch - Oakville Public Library
1070 McCraney Street E, Oakville, ON L6H 2R6 4.09km -
Oakville Public Library
1274 Rebecca Street, Oakville, ON L6L 1Z2 5.11km -
Oakville Public Library - Central Branch
120 Navy Street, Oakville, ON L6J 2Z4 6.17km
-
Oakville Trafalgar Memorial Hospital
3001 Hospital Gate, Oakville, ON L6M 0L8 1.5km -
Oakville Hospital
231 Oak Park Boulevard, Oakville, ON L6H 7S8 4.7km -
Postmaster Medical Clinic
2540 Postmaster Drive, Oakville, ON L6M 0N2 1.79km
-
Lion's Valley Park
Oakville ON 1.75km -
Heritage Way Park
Oakville ON 1.78km -
Cannon Ridge Park
1.83km
-
RBC Royal Bank
2501 3rd Line (Dundas St W), Oakville ON L6M 5A9 1.13km -
TD Bank Financial Group
498 Dundas St W, Oakville ON L6H 6Y3 1.91km -
TD Canada Trust ATM
2993 Westoak Trails Blvd, Oakville ON L6M 5E4 2.52km
- 4 bath
- 4 bed
- 3000 sqft
3351 Harasym Trail, Oakville, Ontario • L6M 5L8 • 1012 - NW Northwest
- 4 bath
- 4 bed
- 2500 sqft
2085 Ashmore Drive, Oakville, Ontario • L6M 4T2 • 1019 - WM Westmount
- 3 bath
- 4 bed
- 3000 sqft
2196 Grand Ravine Drive, Oakville, Ontario • L6H 6B1 • 1015 - RO River Oaks
- 4 bath
- 4 bed
- 2500 sqft
2390 Calloway Drive, Oakville, Ontario • L6M 0C1 • 1019 - WM Westmount
- 3 bath
- 3 bed
- 1500 sqft
1156 Glen Valley Road, Oakville, Ontario • L6M 3K6 • 1022 - WT West Oak Trails
- 4 bath
- 4 bed
67 River Oaks Boulevard West, Oakville, Ontario • L6H 3N4 • 1015 - RO River Oaks














