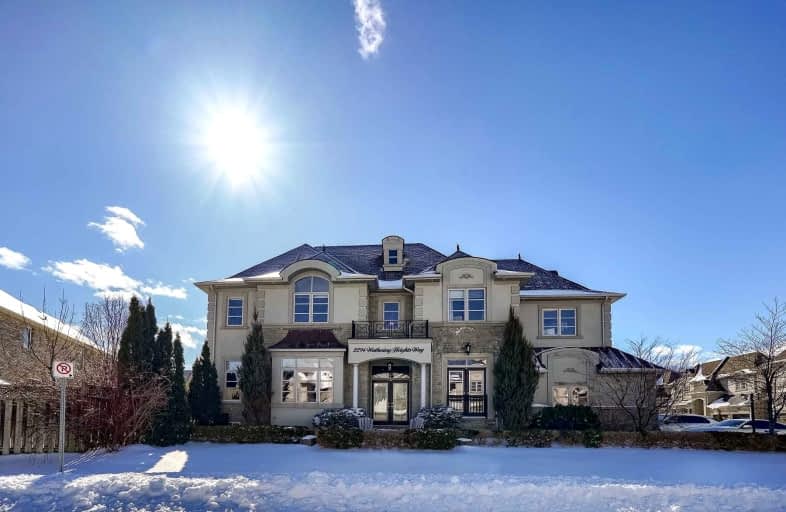Car-Dependent
- Almost all errands require a car.
Some Transit
- Most errands require a car.
Somewhat Bikeable
- Most errands require a car.

ÉIC Sainte-Trinité
Elementary: CatholicSt Joan of Arc Catholic Elementary School
Elementary: CatholicCaptain R. Wilson Public School
Elementary: PublicSt. Mary Catholic Elementary School
Elementary: CatholicPalermo Public School
Elementary: PublicEmily Carr Public School
Elementary: PublicÉSC Sainte-Trinité
Secondary: CatholicAbbey Park High School
Secondary: PublicCorpus Christi Catholic Secondary School
Secondary: CatholicGarth Webb Secondary School
Secondary: PublicSt Ignatius of Loyola Secondary School
Secondary: CatholicDr. Frank J. Hayden Secondary School
Secondary: Public-
Palermo Pub
2512 Old Bronte Road, Oakville, ON L6M 1.08km -
House Of Wings
2501 Third Line, Oakville, ON L6M 5A9 3.05km -
Studebaker
2535 Appleby Line, Burlington, ON L7L 0B6 3.27km
-
Starbucks
2983 Westoak Trails Boulevard, Oakville, ON L6M 5E4 0.84km -
Tim Hortons
1240 Burloak Drive, Burlington, ON L7L 3X5 2.92km -
Starbucks
2501 Third Line, Unit 1, Building C, Oakville, ON L6M 5A9 2.93km
-
IDA Postmaster Pharmacy
2540 Postmaster Drive, Oakville, ON L6M 0L6 1.95km -
ORIGINS Pharmacy & Compounding Lab
3075 Hospital Gate, Unit 108, Oakville, ON L6M 1M1 2.6km -
Shoppers Drug Mart
2501 Third Line, Building B, Oakville, ON L6M 5A9 2.91km
-
Pizza Depot
2983 Westoak Trails Blvd, Oakville, ON L6M 5E4 0.84km -
Chicken Squared
2983 Westoak Trails Boulevard, Oakville, ON L6M 5E9 0.85km -
Palermo Pub
2512 Old Bronte Road, Oakville, ON L6M 1.08km
-
Appleby Crossing
2435 Appleby Line, Burlington, ON L7R 3X4 3.29km -
Smart Centres
4515 Dundas Street, Burlington, ON L7M 5B4 3.63km -
Millcroft Shopping Centre
2000-2080 Appleby Line, Burlington, ON L7L 6M6 3.66km
-
The British Grocer
1240 Burloak Drive, Burlington, ON L7L 6B3 2.77km -
FreshCo
2501 Third Line, Oakville, ON L6M 4H8 2.97km -
Sobeys
1500 Upper Middle Road W, Oakville, ON L6M 3G3 3.02km
-
LCBO
3041 Walkers Line, Burlington, ON L5L 5Z6 5.49km -
Liquor Control Board of Ontario
5111 New Street, Burlington, ON L7L 1V2 6.52km -
LCBO
251 Oak Walk Dr, Oakville, ON L6H 6M3 7.93km
-
Petro Canada
5600 Mainway, Burlington, ON L7L 6C4 2.82km -
Neighbours Coffee
5600 Mainway, Burlington, ON L7L 6C4 2.83km -
Esso Wash'n'go
1499 Upper Middle Rd W, Oakville, ON L6M 3Y3 2.87km
-
Cineplex Cinemas
3531 Wyecroft Road, Oakville, ON L6L 0B7 4km -
Film.Ca Cinemas
171 Speers Road, Unit 25, Oakville, ON L6K 3W8 7.16km -
SilverCity Burlington Cinemas
1250 Brant Street, Burlington, ON L7P 1G6 10.16km
-
Burlington Public Libraries & Branches
676 Appleby Line, Burlington, ON L7L 5Y1 6.11km -
Oakville Public Library
1274 Rebecca Street, Oakville, ON L6L 1Z2 6.19km -
White Oaks Branch - Oakville Public Library
1070 McCraney Street E, Oakville, ON L6H 2R6 7.2km
-
Oakville Trafalgar Memorial Hospital
3001 Hospital Gate, Oakville, ON L6M 0L8 2.85km -
Oakville Hospital
231 Oak Park Boulevard, Oakville, ON L6H 7S8 7.87km -
Milton District Hospital
725 Bronte Street S, Milton, ON L9T 9K1 10.99km
-
Valley Ridge Park
0.53km -
Orchard Community Park
2223 Sutton Dr (at Blue Spruce Avenue), Burlington ON L7L 0B9 2.2km -
Bronte Creek Kids Playbarn
1219 Burloak Dr (QEW), Burlington ON L7L 6P9 2.42km
-
TD Bank Financial Group
2993 Westoak Trails Blvd (at Bronte Rd.), Oakville ON L6M 5E4 0.74km -
Scotiabank
1500 Upper Middle Rd W (3rd Line), Oakville ON L6M 3G3 3.04km -
RBC Royal Bank
2501 3rd Line (Dundas St W), Oakville ON L6M 5A9 3.05km
- 3 bath
- 3 bed
91-2280 Baronwood Drive, Oakville, Ontario • L6M 0K4 • 1022 - WT West Oak Trails
- 3 bath
- 3 bed
- 2000 sqft
25-2006 Trawden Way, Oakville, Ontario • L6M 0M1 • 1000 - BC Bronte Creek
- 3 bath
- 3 bed
2084 White Dove Circle, Oakville, Ontario • L6M 3R6 • 1022 - WT West Oak Trails
- 4 bath
- 3 bed
- 1500 sqft
90-2280 Baronwood Drive, Oakville, Ontario • L6M 0K4 • 1019 - WM Westmount
- 3 bath
- 3 bed
- 1100 sqft
03-2184 Postmaster Drive, Oakville, Ontario • L6M 3X1 • 1022 - WT West Oak Trails














