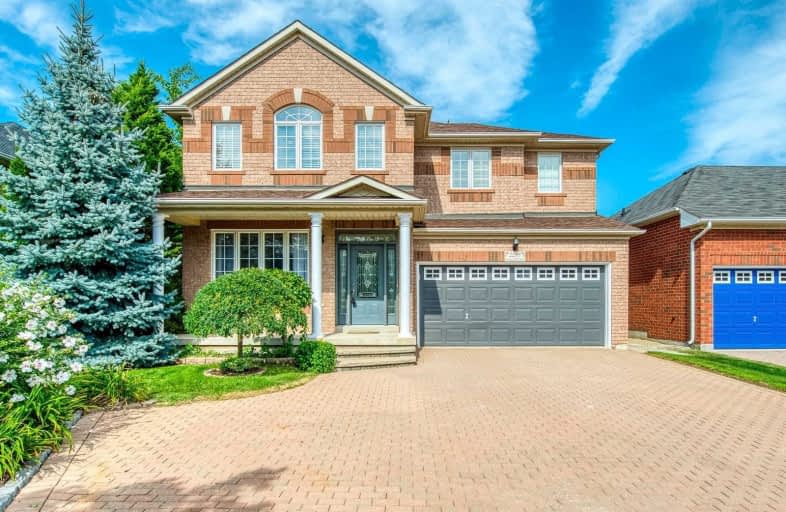Sold on Aug 19, 2020
Note: Property is not currently for sale or for rent.

-
Type: Detached
-
Style: 2-Storey
-
Size: 2000 sqft
-
Lot Size: 45.93 x 90.22 Feet
-
Age: 16-30 years
-
Taxes: $5,332 per year
-
Days on Site: 5 Days
-
Added: Aug 14, 2020 (5 days on market)
-
Updated:
-
Last Checked: 33 minutes ago
-
MLS®#: W4870578
-
Listed By: Re/max aboutowne realty corp., brokerage
Location..! Fab 4+1 Bed Executive Home With Finished Basement & Double Garage In Sought After Westmount! Superb Open Concept Layout With Hardwood Throughout, Living/Dining Room Combination, Recently Renovated Kitchen With Breakfast Area Open To Family Room. 4 Spacious Beds, Master With Ensuite & Walk In Closet. Basement Offers Rec Area, Office/Den & Potential 5th Bed & Full Bath. Outside Huge Interlock Drive, Zen Like Back Yard. Amazing Location!!
Extras
Fridge, Stove, Dishwasher, Washer & Dryer, All Existing Blinds, All Existing Window Coverings (Exclude Drapes).
Property Details
Facts for 2299 Grand Oak Trail, Oakville
Status
Days on Market: 5
Last Status: Sold
Sold Date: Aug 19, 2020
Closed Date: Nov 13, 2020
Expiry Date: Oct 31, 2020
Sold Price: $1,212,000
Unavailable Date: Aug 19, 2020
Input Date: Aug 14, 2020
Prior LSC: Listing with no contract changes
Property
Status: Sale
Property Type: Detached
Style: 2-Storey
Size (sq ft): 2000
Age: 16-30
Area: Oakville
Community: West Oak Trails
Availability Date: Flexible
Inside
Bedrooms: 4
Bedrooms Plus: 1
Bathrooms: 4
Kitchens: 1
Rooms: 17
Den/Family Room: Yes
Air Conditioning: Central Air
Fireplace: Yes
Laundry Level: Upper
Washrooms: 4
Building
Basement: Finished
Basement 2: Full
Heat Type: Forced Air
Heat Source: Gas
Exterior: Brick
Water Supply: Municipal
Special Designation: Unknown
Parking
Driveway: Pvt Double
Garage Spaces: 2
Garage Type: Attached
Covered Parking Spaces: 5
Total Parking Spaces: 7
Fees
Tax Year: 2020
Tax Legal Description: Lot 12, Plan 20M833, Oakville
Taxes: $5,332
Highlights
Feature: Hospital
Feature: Level
Feature: Public Transit
Feature: Ravine
Feature: School
Land
Cross Street: Westoak Trails Blvd/
Municipality District: Oakville
Fronting On: East
Pool: None
Sewer: Sewers
Lot Depth: 90.22 Feet
Lot Frontage: 45.93 Feet
Additional Media
- Virtual Tour: https://tours.aisonphoto.com/idx/250281
Rooms
Room details for 2299 Grand Oak Trail, Oakville
| Type | Dimensions | Description |
|---|---|---|
| Living Ground | 3.30 x 3.10 | Hardwood Floor |
| Dining Ground | 3.30 x 3.10 | Hardwood Floor |
| Kitchen Ground | 3.55 x 3.71 | |
| Breakfast Ground | 2.74 x 2.88 | Hardwood Floor |
| Family Ground | 3.63 x 4.85 | Hardwood Floor, Fireplace |
| Master 2nd | 3.80 x 4.86 | Hardwood Floor, W/I Closet |
| 2nd Br 2nd | 3.44 x 3.63 | Hardwood Floor, W/I Closet |
| 3rd Br 2nd | 3.03 x 3.77 | Hardwood Floor |
| 4th Br 2nd | 3.00 x 3.14 | Hardwood Floor |
| Office Bsmt | 1.79 x 2.16 | |
| Rec Bsmt | 3.19 x 5.56 | |
| 5th Br Bsmt | 3.39 x 7.83 |
| XXXXXXXX | XXX XX, XXXX |
XXXX XXX XXXX |
$X,XXX,XXX |
| XXX XX, XXXX |
XXXXXX XXX XXXX |
$X,XXX,XXX | |
| XXXXXXXX | XXX XX, XXXX |
XXXXXXX XXX XXXX |
|
| XXX XX, XXXX |
XXXXXX XXX XXXX |
$X,XXX,XXX | |
| XXXXXXXX | XXX XX, XXXX |
XXXXXXX XXX XXXX |
|
| XXX XX, XXXX |
XXXXXX XXX XXXX |
$X,XXX,XXX |
| XXXXXXXX XXXX | XXX XX, XXXX | $1,212,000 XXX XXXX |
| XXXXXXXX XXXXXX | XXX XX, XXXX | $1,189,000 XXX XXXX |
| XXXXXXXX XXXXXXX | XXX XX, XXXX | XXX XXXX |
| XXXXXXXX XXXXXX | XXX XX, XXXX | $1,170,800 XXX XXXX |
| XXXXXXXX XXXXXXX | XXX XX, XXXX | XXX XXXX |
| XXXXXXXX XXXXXX | XXX XX, XXXX | $1,195,800 XXX XXXX |

ÉIC Sainte-Trinité
Elementary: CatholicSt Joan of Arc Catholic Elementary School
Elementary: CatholicCaptain R. Wilson Public School
Elementary: PublicSt. Mary Catholic Elementary School
Elementary: CatholicSt. John Paul II Catholic Elementary School
Elementary: CatholicEmily Carr Public School
Elementary: PublicÉSC Sainte-Trinité
Secondary: CatholicAbbey Park High School
Secondary: PublicCorpus Christi Catholic Secondary School
Secondary: CatholicGarth Webb Secondary School
Secondary: PublicSt Ignatius of Loyola Secondary School
Secondary: CatholicHoly Trinity Catholic Secondary School
Secondary: Catholic

