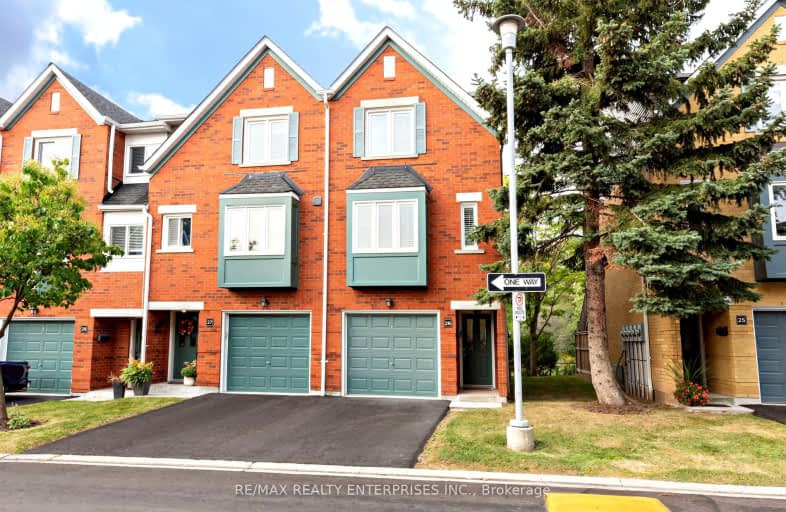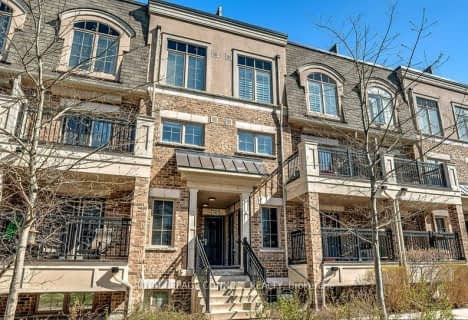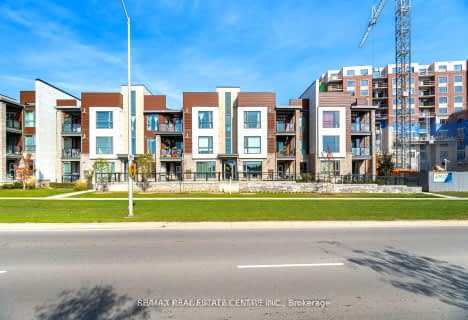Car-Dependent
- Almost all errands require a car.
Some Transit
- Most errands require a car.
Somewhat Bikeable
- Most errands require a car.

St Joan of Arc Catholic Elementary School
Elementary: CatholicSt Bernadette Separate School
Elementary: CatholicPilgrim Wood Public School
Elementary: PublicCaptain R. Wilson Public School
Elementary: PublicHeritage Glen Public School
Elementary: PublicWest Oak Public School
Elementary: PublicÉSC Sainte-Trinité
Secondary: CatholicAbbey Park High School
Secondary: PublicGarth Webb Secondary School
Secondary: PublicSt Ignatius of Loyola Secondary School
Secondary: CatholicThomas A Blakelock High School
Secondary: PublicHoly Trinity Catholic Secondary School
Secondary: Catholic-
Symposium Cafe Restaurant & Lounge
1500 Upper Middle Rd, Oakville, ON L6M 3G3 1.24km -
Bronte Sports Kitchen
2544 Speers Road, Oakville, ON L6L 5W8 2.6km -
House Of Wings
2501 Third Line, Oakville, ON L6M 5A9 3.21km
-
Tim Hortons
1530 N Service Road W, Oakville, ON L6M 2W2 1.08km -
Symposium Cafe Restaurant & Lounge
1500 Upper Middle Rd, Oakville, ON L6M 3G3 1.24km -
Tim Hortons
1500 Upper Middle Road W, Oakville, ON L6M 0C2 1.33km
-
Revolution Fitness Center
220 Wyecroft Road, Unit 49, Oakville, ON L6K 3T9 4.32km -
Movati Athletic - Burlington
2036 Appleby Line, Unit K, Burlington, ON L7L 6M6 5.71km -
Womens Fitness Clubs of Canada
200-491 Appleby Line, Burlington, ON L7L 2Y1 6.53km
-
Pharmasave
1500 Upper Middle Road West, Oakville, ON L6M 3G5 1.34km -
Shopper's Drug Mart
1515 Rebecca Street, Oakville, ON L6L 5G8 3.12km -
IDA Postmaster Pharmacy
2540 Postmaster Drive, Oakville, ON L6M 0L6 3.04km
-
Tin Cup Sports Grill
1540 N Service Road W, Oakville, ON L6M 4A1 0.94km -
Royal Shawarma
1540 North Service Road W, Oakville, ON L6M 4A1 0.96km -
Pizza Den
1395 Abbeywood Drive, Unit 1, Oakville, ON L6M 3B2 1.21km
-
Hopedale Mall
1515 Rebecca Street, Oakville, ON L6L 5G8 3.12km -
Riocan Centre Burloak
3543 Wyecroft Road, Oakville, ON L6L 0B6 3.79km -
Millcroft Shopping Centre
2000-2080 Appleby Line, Burlington, ON L7L 6M6 5.69km
-
Oleg's No Frills
1395 Abbeywood Drive, Oakville, ON L6M 3B2 1.17km -
Sobeys
1500 Upper Middle Road W, Oakville, ON L6M 3G3 1.4km -
FreshCo
2501 Third Line, Oakville, ON L6M 4H8 3.05km
-
LCBO
321 Cornwall Drive, Suite C120, Oakville, ON L6J 7Z5 6km -
Liquor Control Board of Ontario
5111 New Street, Burlington, ON L7L 1V2 6.38km -
LCBO
251 Oak Walk Dr, Oakville, ON L6H 6M3 6.75km
-
Circle K
1499 Upper Middle Road W, Oakville, ON L6L 4A7 1.4km -
Esso Wash'n'go
1499 Upper Middle Rd W, Oakville, ON L6M 3Y3 1.4km -
Budds' BMW
2454 S Service Road W, Oakville, ON L6L 5M9 1.67km
-
Cineplex Cinemas
3531 Wyecroft Road, Oakville, ON L6L 0B7 3.73km -
Film.Ca Cinemas
171 Speers Road, Unit 25, Oakville, ON L6K 3W8 4.52km -
Five Drive-In Theatre
2332 Ninth Line, Oakville, ON L6H 7G9 9.58km
-
Oakville Public Library
1274 Rebecca Street, Oakville, ON L6L 1Z2 3.39km -
White Oaks Branch - Oakville Public Library
1070 McCraney Street E, Oakville, ON L6H 2R6 5.13km -
Oakville Public Library - Central Branch
120 Navy Street, Oakville, ON L6J 2Z4 5.86km
-
Oakville Trafalgar Memorial Hospital
3001 Hospital Gate, Oakville, ON L6M 0L8 3.44km -
Oakville Hospital
231 Oak Park Boulevard, Oakville, ON L6H 7S8 6.56km -
Abbey Medical Centre
1131 Nottinghill Gate, Suite 201, Oakville, ON L6M 1K5 2.23km
-
Heritage Way Park
Oakville ON 0.63km -
Stratus Drive Park
Oakville ON 2.47km -
Donovan Bailey Park
3.2km
-
TD Bank Financial Group
1424 Upper Middle Rd W, Oakville ON L6M 3G3 1.49km -
TD Bank Financial Group
2993 Westoak Trails Blvd (at Bronte Rd.), Oakville ON L6M 5E4 2.21km -
TD Bank Financial Group
498 Dundas St W, Oakville ON L6H 6Y3 4.21km
More about this building
View 2300 Brays Lane, Oakville- — bath
- — bed
- — sqft
303-2375 Bronte Road, Oakville, Ontario • L6M 1P5 • 1019 - WM Westmount
- 3 bath
- 2 bed
- 1000 sqft
42-02-2420 BARONWOOD Drive, Oakville, Ontario • L6M 0J7 • 1019 - WM Westmount
- 3 bath
- 2 bed
- 1200 sqft
13-2614 Dashwood Drive, Oakville, Ontario • L6M 0K5 • 1022 - WT West Oak Trails
- 3 bath
- 2 bed
- 1200 sqft
49-2614 Dashwood Drive, Oakville, Ontario • L6M 0K5 • West Oak Trails
- 2 bath
- 2 bed
- 1000 sqft
95-2441 Greenwich Drive, Oakville, Ontario • L6M 0S3 • 1019 - WM Westmount
- 3 bath
- 2 bed
- 1200 sqft
29-2614 Dashwood Drive, Oakville, Ontario • L6M 0K5 • 1022 - WT West Oak Trails
- 2 bath
- 2 bed
- 1000 sqft
127-2441 Greenwich Drive, Oakville, Ontario • L6M 0S4 • 1022 - WT West Oak Trails











