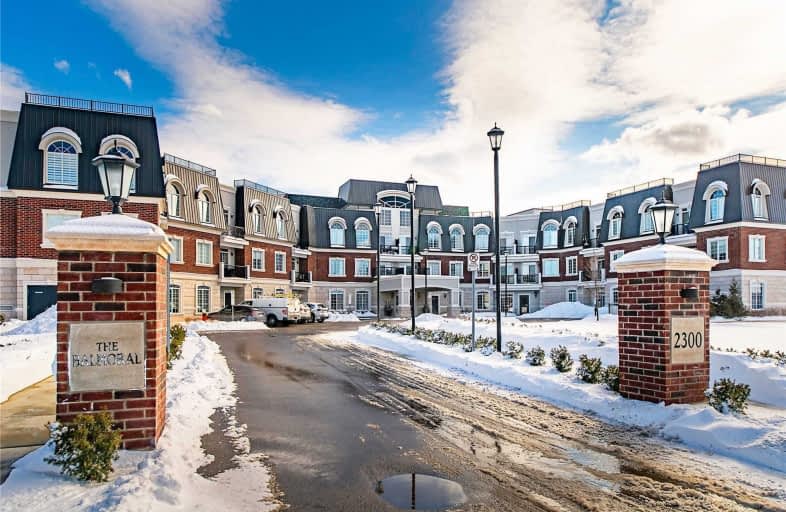Car-Dependent
- Almost all errands require a car.
15
/100
Some Transit
- Most errands require a car.
37
/100
Bikeable
- Some errands can be accomplished on bike.
62
/100

St Joan of Arc Catholic Elementary School
Elementary: Catholic
0.66 km
St Bernadette Separate School
Elementary: Catholic
1.08 km
Captain R. Wilson Public School
Elementary: Public
0.68 km
Heritage Glen Public School
Elementary: Public
0.76 km
St. John Paul II Catholic Elementary School
Elementary: Catholic
1.47 km
Emily Carr Public School
Elementary: Public
1.73 km
ÉSC Sainte-Trinité
Secondary: Catholic
2.00 km
Abbey Park High School
Secondary: Public
1.37 km
Corpus Christi Catholic Secondary School
Secondary: Catholic
4.51 km
Garth Webb Secondary School
Secondary: Public
0.59 km
St Ignatius of Loyola Secondary School
Secondary: Catholic
2.13 km
Holy Trinity Catholic Secondary School
Secondary: Catholic
5.13 km
-
West Oak Trails Park
0.36km -
Heritage Way Park
Oakville ON 0.77km -
Valley Ridge Park
2km
-
Scotiabank
1500 Upper Middle Rd W (3rd Line), Oakville ON L6M 3G3 1.19km -
TD Bank Financial Group
2993 Westoak Trails Blvd (at Bronte Rd.), Oakville ON L6M 5E4 1.22km -
TD Bank Financial Group
1424 Upper Middle Rd W, Oakville ON L6M 3G3 1.33km
More about this building
View 2300 Upper Middle Road West, Oakville




