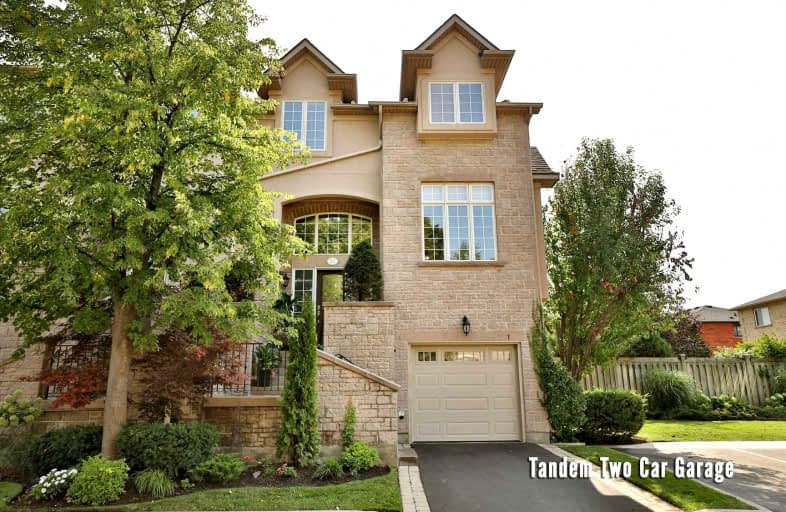Car-Dependent
- Almost all errands require a car.
Some Transit
- Most errands require a car.
Somewhat Bikeable
- Most errands require a car.

Our Lady of Peace School
Elementary: CatholicSt. Teresa of Calcutta Elementary School
Elementary: CatholicOodenawi Public School
Elementary: PublicSt. John Paul II Catholic Elementary School
Elementary: CatholicForest Trail Public School (Elementary)
Elementary: PublicWest Oak Public School
Elementary: PublicGary Allan High School - Oakville
Secondary: PublicÉSC Sainte-Trinité
Secondary: CatholicAbbey Park High School
Secondary: PublicGarth Webb Secondary School
Secondary: PublicSt Ignatius of Loyola Secondary School
Secondary: CatholicHoly Trinity Catholic Secondary School
Secondary: Catholic-
The Stout Monk
478 Dundas Street W, #1, Oakville, ON L6H 6Y3 1.03km -
House Of Wings
2501 Third Line, Oakville, ON L6M 5A9 1.5km -
The Original Six Line Pub
1500 Sixth Line, Oakville, ON L6H 2P2 2.73km
-
Starbucks
1020 Dundas St West, Oakville, ON L6H 6Z9 0.97km -
Tim Hortons
494 Dundas Street W, Oakville, ON L6H 6Y3 0.96km -
McDonald's
486 Dundas St.West, Oakville, ON L6J 5E8 1.09km
-
Shoppers Drug Mart
478 Dundas St W, Oakville, ON L6H 6Y3 0.89km -
Shoppers Drug Mart
2501 Third Line, Building B, Oakville, ON L6M 5A9 1.56km -
Pharmasave
1500 Upper Middle Road West, Oakville, ON L6M 3G5 1.99km
-
Malek Shawarma
2251 Westoak Trails Boulevard, Unit 7, Oakville, ON L6M 3P7 0.51km -
Forno Pizzeria
575 River Glen Boulevard, Unit 5, Oakville, ON L6H 6X6 0.67km -
Mika Sushi
575 River Glen Boulevard, Oakville, ON L6H 6X6 0.69km
-
Oakville Place
240 Leighland Ave, Oakville, ON L6H 3H6 4.4km -
Upper Oakville Shopping Centre
1011 Upper Middle Road E, Oakville, ON L6H 4L2 4.84km -
Hopedale Mall
1515 Rebecca Street, Oakville, ON L6L 5G8 5.73km
-
Fortinos
493 Dundas Street W, Oakville, ON L6M 4M2 1.3km -
FreshCo
2501 Third Line, Oakville, ON L6M 4H8 1.46km -
Sobeys
1500 Upper Middle Road W, Oakville, ON L6M 3G3 1.93km
-
LCBO
251 Oak Walk Dr, Oakville, ON L6H 6M3 3.71km -
The Beer Store
1011 Upper Middle Road E, Oakville, ON L6H 4L2 4.84km -
LCBO
321 Cornwall Drive, Suite C120, Oakville, ON L6J 7Z5 5.11km
-
Petro-Canada
1020 Dundas Street W, Oakville, ON L6H 6Z6 0.97km -
Dundas Esso
520 Dundas Street W, Oakville, ON L6H 6Y3 1.05km -
Esso Wash'n'go
1499 Upper Middle Rd W, Oakville, ON L6M 3Y3 1.97km
-
Film.Ca Cinemas
171 Speers Road, Unit 25, Oakville, ON L6K 3W8 4.28km -
Five Drive-In Theatre
2332 Ninth Line, Oakville, ON L6H 7G9 6.85km -
Cineplex Cinemas
3531 Wyecroft Road, Oakville, ON L6L 0B7 6.95km
-
White Oaks Branch - Oakville Public Library
1070 McCraney Street E, Oakville, ON L6H 2R6 3.34km -
Oakville Public Library
1274 Rebecca Street, Oakville, ON L6L 1Z2 5.54km -
Oakville Public Library - Central Branch
120 Navy Street, Oakville, ON L6J 2Z4 5.89km
-
Oakville Trafalgar Memorial Hospital
3001 Hospital Gate, Oakville, ON L6M 0L8 1.95km -
Oakville Hospital
231 Oak Park Boulevard, Oakville, ON L6H 7S8 3.63km -
Dundas Neyagawa Medical Centre
479 Dundas Street West, Oakville, ON L6H 7L8 1.26km
-
Nottinghill Park
Oakville 2.36km -
Heritage Way Park
Oakville ON 2.73km -
West Oak Trails Park
2.81km
-
TD Bank Financial Group
1424 Upper Middle Rd W, Oakville ON L6M 3G3 1.84km -
Scotiabank
1500 Upper Middle Rd W (3rd Line), Oakville ON L6M 3G3 2.01km -
TD Bank Financial Group
2993 Westoak Trails Blvd (at Bronte Rd.), Oakville ON L6M 5E4 3.6km
More about this building
View 2303 Hill Ridge Court, Oakville- 4 bath
- 4 bed
- 2000 sqft
3012 CREEKSHORE COMMON, Oakville, Ontario • L6M 0Y6 • 1008 - GO Glenorchy
- 4 bath
- 3 bed
- 2500 sqft
3129 Riverpath Common, Oakville, Ontario • L6M 1P6 • 1008 - GO Glenorchy
- 3 bath
- 3 bed
- 2000 sqft
23-2051 Merchants Gate, Oakville, Ontario • L6M 3H6 • 1007 - GA Glen Abbey
- — bath
- — bed
- — sqft
07-2184 Postmaster Drive, Oakville, Ontario • L6M 4E6 • 1019 - WM Westmount
- — bath
- — bed
- — sqft
19-2184 Postmaster Drive, Oakville, Ontario • L6M 4E6 • 1019 - WM Westmount







