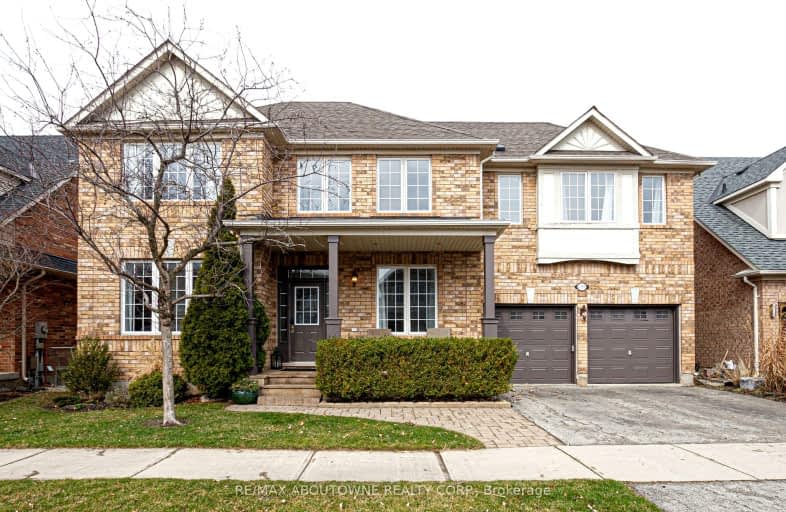Sold on Mar 30, 2024
Note: Property is not currently for sale or for rent.

-
Type: Detached
-
Style: 2-Storey
-
Size: 3000 sqft
-
Lot Size: 55.87 x 80.52 Feet
-
Age: 16-30 years
-
Taxes: $7,954 per year
-
Days on Site: 9 Days
-
Added: Mar 21, 2024 (1 week on market)
-
Updated:
-
Last Checked: 3 months ago
-
MLS®#: W8161212
-
Listed By: Re/max aboutowne realty corp.
Rare 5 Bedroom executive family home features 9' ceilings on main floor and over 4,500 sq. ft of recently renovated luxury living space. Situated on a quiet closed circle Canonridge has its own park and is one of the best streets in North Oakville. Step inside to recent updates including gleaming porcelain flooring and hardwood throughout. The foyer is flanked by the main floor office & separate living dining rooms This home really shines though when you reach the open concept eat in kitchen with large center island open to the family room measuring 45' across with gas fireplace and oversized windows letting it lots of natural light! The hardwood staircase takes you to the 2nd level with 5 bedrooms and three beautifully renovated bathrooms including a luxurious master retreat with 2 walk in closets & 5 pc ensuite with soaker tub plus convenient 2nd floor laundry. The basement level has a potential 6th bedroom, rec room with wet bar, exercise room, theatre room plus plenty of storage!
Property Details
Facts for 2309 Canonridge Circle, Oakville
Status
Days on Market: 9
Last Status: Sold
Sold Date: Mar 30, 2024
Closed Date: Jun 27, 2024
Expiry Date: Jun 30, 2024
Sold Price: $2,150,000
Unavailable Date: Mar 31, 2024
Input Date: Mar 21, 2024
Property
Status: Sale
Property Type: Detached
Style: 2-Storey
Size (sq ft): 3000
Age: 16-30
Area: Oakville
Community: West Oak Trails
Availability Date: Flexible
Assessment Amount: $1,046,000
Assessment Year: 2023
Inside
Bedrooms: 5
Bathrooms: 4
Kitchens: 1
Rooms: 15
Den/Family Room: Yes
Air Conditioning: Central Air
Fireplace: Yes
Laundry Level: Upper
Washrooms: 4
Building
Basement: Finished
Basement 2: Full
Heat Type: Forced Air
Heat Source: Gas
Exterior: Brick
UFFI: No
Energy Certificate: N
Green Verification Status: N
Water Supply: Municipal
Special Designation: Unknown
Parking
Driveway: Pvt Double
Garage Spaces: 2
Garage Type: Attached
Covered Parking Spaces: 2
Total Parking Spaces: 4
Fees
Tax Year: 2023
Tax Legal Description: LT 173, PL 20M833; OAKVILLE. S/T RT HR206033. T/W ROW 81277 OVER
Taxes: $7,954
Highlights
Feature: Cul De Sac
Feature: Fenced Yard
Feature: Hospital
Feature: Park
Feature: School
Land
Cross Street: Westoak Trails & Bro
Municipality District: Oakville
Fronting On: North
Parcel Number: 249256086
Parcel of Tied Land: N
Pool: None
Sewer: Sewers
Lot Depth: 80.52 Feet
Lot Frontage: 55.87 Feet
Acres: < .50
Zoning: RL6
Additional Media
- Virtual Tour: https://www.myvisuallistings.com/vtnb/345334
Rooms
Room details for 2309 Canonridge Circle, Oakville
| Type | Dimensions | Description |
|---|---|---|
| Living Main | 3.66 x 3.96 | Hardwood Floor |
| Dining Main | 3.66 x 3.99 | Hardwood Floor |
| Office Main | 3.02 x 3.63 | Hardwood Floor, O/Looks Frontyard |
| Kitchen Main | 4.22 x 4.39 | Stainless Steel Appl |
| Breakfast Main | 3.51 x 4.22 | Bay Window, O/Looks Backyard |
| Family Main | 4.24 x 6.53 | Hardwood Floor, Fireplace |
| Prim Bdrm 2nd | 4.95 x 5.44 | 5 Pc Ensuite, W/I Closet, Hardwood Floor |
| 2nd Br 2nd | 3.86 x 4.09 | Hardwood Floor, Semi Ensuite, W/I Closet |
| 3rd Br 2nd | 3.68 x 4.98 | Hardwood Floor, Semi Ensuite |
| 4th Br 2nd | 3.63 x 3.63 | Hardwood Floor |
| 5th Br 2nd | 3.81 x 4.06 | Hardwood Floor |
| Rec Bsmt | 4.09 x 6.12 | Gas Fireplace, Wet Bar |
| XXXXXXXX | XXX XX, XXXX |
XXXX XXX XXXX |
$X,XXX,XXX |
| XXX XX, XXXX |
XXXXXX XXX XXXX |
$X,XXX,XXX |
| XXXXXXXX XXXX | XXX XX, XXXX | $2,150,000 XXX XXXX |
| XXXXXXXX XXXXXX | XXX XX, XXXX | $2,238,800 XXX XXXX |
Car-Dependent
- Almost all errands require a car.

École élémentaire publique L'Héritage
Elementary: PublicChar-Lan Intermediate School
Elementary: PublicSt Peter's School
Elementary: CatholicHoly Trinity Catholic Elementary School
Elementary: CatholicÉcole élémentaire catholique de l'Ange-Gardien
Elementary: CatholicWilliamstown Public School
Elementary: PublicÉcole secondaire publique L'Héritage
Secondary: PublicCharlottenburgh and Lancaster District High School
Secondary: PublicSt Lawrence Secondary School
Secondary: PublicÉcole secondaire catholique La Citadelle
Secondary: CatholicHoly Trinity Catholic Secondary School
Secondary: CatholicCornwall Collegiate and Vocational School
Secondary: Public

