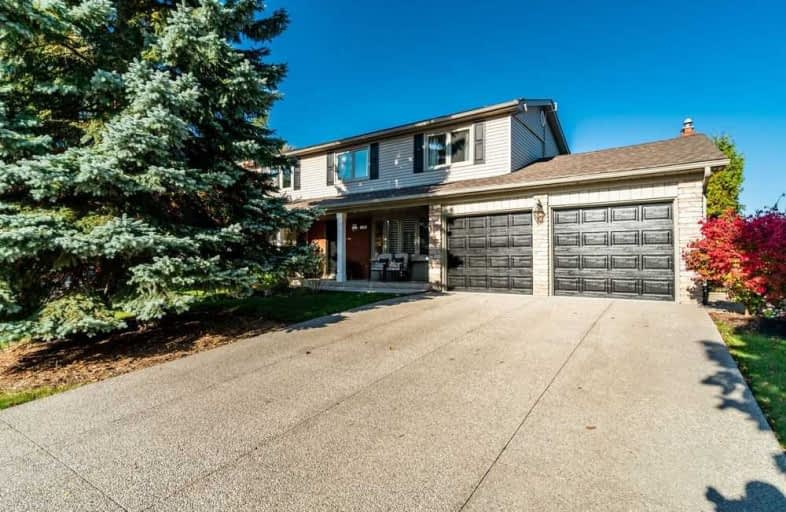
Video Tour

Oakwood Public School
Elementary: Public
1.24 km
St James Separate School
Elementary: Catholic
0.15 km
Brookdale Public School
Elementary: Public
1.89 km
ÉÉC Sainte-Marie-Oakville
Elementary: Catholic
0.64 km
W H Morden Public School
Elementary: Public
0.23 km
Pine Grove Public School
Elementary: Public
1.10 km
École secondaire Gaétan Gervais
Secondary: Public
2.78 km
Gary Allan High School - Oakville
Secondary: Public
3.23 km
Gary Allan High School - STEP
Secondary: Public
3.23 km
Thomas A Blakelock High School
Secondary: Public
1.95 km
St Thomas Aquinas Roman Catholic Secondary School
Secondary: Catholic
0.45 km
White Oaks High School
Secondary: Public
3.28 km



