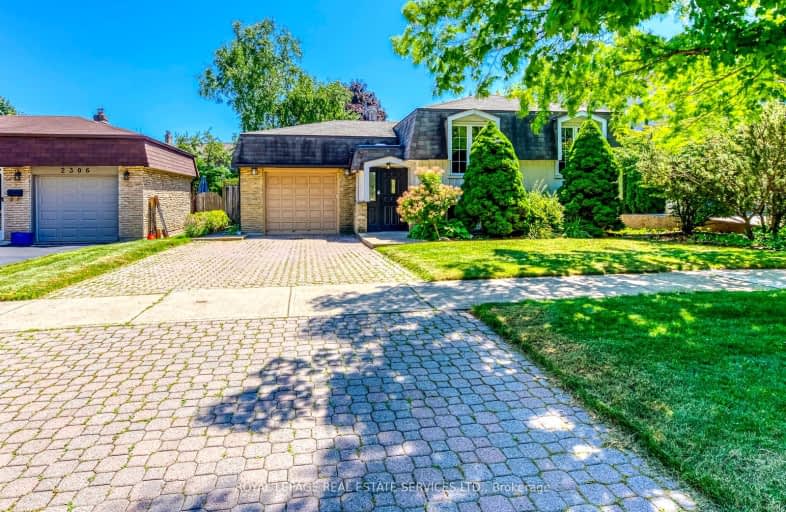Car-Dependent
- Most errands require a car.
32
/100
Some Transit
- Most errands require a car.
45
/100
Somewhat Bikeable
- Most errands require a car.
41
/100

Brookdale Public School
Elementary: Public
2.48 km
Gladys Speers Public School
Elementary: Public
0.69 km
St Joseph's School
Elementary: Catholic
2.27 km
Eastview Public School
Elementary: Public
1.26 km
St Bernadette Separate School
Elementary: Catholic
2.67 km
St Dominics Separate School
Elementary: Catholic
0.84 km
Robert Bateman High School
Secondary: Public
4.56 km
Abbey Park High School
Secondary: Public
3.36 km
Garth Webb Secondary School
Secondary: Public
3.95 km
St Ignatius of Loyola Secondary School
Secondary: Catholic
4.20 km
Thomas A Blakelock High School
Secondary: Public
2.65 km
St Thomas Aquinas Roman Catholic Secondary School
Secondary: Catholic
4.67 km
-
Coronation Park
1426 Lakeshore Rd W (at Westminster Dr.), Oakville ON L6L 1G2 2.48km -
Heritage Way Park
Oakville ON 3km -
South Shell Park
3.47km
-
TD Canada Trust ATM
1424 Upper Middle Rd W, Oakville ON L6M 3G3 3.76km -
TD Bank Financial Group
2993 Westoak Trails Blvd (at Bronte Rd.), Oakville ON L6M 5E4 4.15km -
LBC Capital
5035 S Service Rd, Burlington ON L7L 6M9 4.81km



