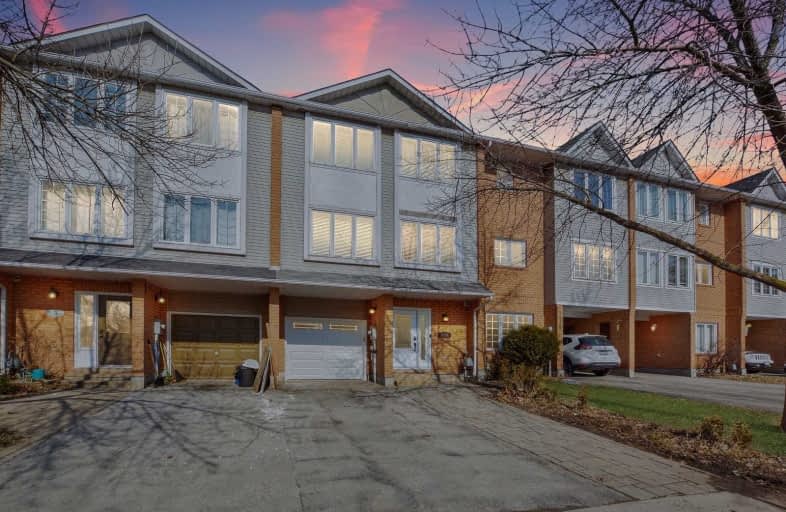Sold on Mar 28, 2019
Note: Property is not currently for sale or for rent.

-
Type: Att/Row/Twnhouse
-
Style: 3-Storey
-
Size: 1100 sqft
-
Lot Size: 20.17 x 89.58 Feet
-
Age: 16-30 years
-
Taxes: $3,224 per year
-
Days on Site: 7 Days
-
Added: Mar 22, 2019 (1 week on market)
-
Updated:
-
Last Checked: 1 month ago
-
MLS®#: W4390572
-
Listed By: Royal lepage real estate services ltd., brokerage
Immaculately Updated 3 Story Town Home On A Quiet Court In River Oaks! Loaded With Updates Including:New Front And Back Door, New 12X24 Tile Entrance, New Insulated Garage Door, Shop Flooring In The Garage, Refinished Hardwood Flooring, Berber Carpet For Stairs, Updated Bathrooms, Updated Kitchen, Landscaped Backyard With Armor Stone, New Fencing And Walk Down Deck, Laundry Room,Smart Home: Nest Thermostat, Nest Protects On Each Floor, Nest Door Bell.
Extras
Ss Fridge, Stove, Bi Dishwasher And Microwave Oven, All Elf Fixtures, All Window Coverings, Tankless Hot Water Heat, Shop Flooring In The Garage, Clothes Washer And Dryer. All Nest Protects, Thermostat And Door Bell.
Property Details
Facts for 2314 Strawfield Court, Oakville
Status
Days on Market: 7
Last Status: Sold
Sold Date: Mar 28, 2019
Closed Date: Jun 03, 2019
Expiry Date: Jun 30, 2019
Sold Price: $705,000
Unavailable Date: Mar 28, 2019
Input Date: Mar 22, 2019
Property
Status: Sale
Property Type: Att/Row/Twnhouse
Style: 3-Storey
Size (sq ft): 1100
Age: 16-30
Area: Oakville
Community: River Oaks
Availability Date: Tba
Inside
Bedrooms: 3
Bathrooms: 2
Kitchens: 1
Rooms: 8
Den/Family Room: Yes
Air Conditioning: Central Air
Fireplace: Yes
Washrooms: 2
Building
Basement: None
Heat Type: Forced Air
Heat Source: Gas
Exterior: Brick
Water Supply: Municipal
Special Designation: Unknown
Parking
Driveway: Pvt Double
Garage Spaces: 1
Garage Type: Built-In
Covered Parking Spaces: 3
Fees
Tax Year: 2018
Tax Legal Description: Pcl Blk 47-38, Sec 20M567 ; Pt Blk 47, Pl 20M567
Taxes: $3,224
Highlights
Feature: Park
Feature: Public Transit
Land
Cross Street: River Glen To Strawf
Municipality District: Oakville
Fronting On: North
Pool: None
Sewer: Sewers
Lot Depth: 89.58 Feet
Lot Frontage: 20.17 Feet
Additional Media
- Virtual Tour: http://listing.realestatetourscanada.ca/ut/2314_Strawfield_Court.html
Rooms
Room details for 2314 Strawfield Court, Oakville
| Type | Dimensions | Description |
|---|---|---|
| Family Main | 3.00 x 5.36 | Fireplace, Laminate, Walk-Out |
| Bathroom Main | - | 2 Pc Bath |
| Dining 2nd | 2.90 x 4.11 | Hardwood Floor |
| Living 2nd | 5.84 x 3.58 | Hardwood Floor |
| Kitchen 2nd | 5.87 x 3.68 | Stainless Steel Ap, W/O To Deck |
| Bathroom 3rd | - | 4 Pc Bath |
| 2nd Br 3rd | 3.76 x 2.87 | Hardwood Floor |
| 3rd Br 3rd | 3.76 x 2.87 | Hardwood Floor |
| Master 3rd | 5.23 x 3.76 | Hardwood Floor |
| XXXXXXXX | XXX XX, XXXX |
XXXX XXX XXXX |
$XXX,XXX |
| XXX XX, XXXX |
XXXXXX XXX XXXX |
$XXX,XXX | |
| XXXXXXXX | XXX XX, XXXX |
XXXX XXX XXXX |
$XXX,XXX |
| XXX XX, XXXX |
XXXXXX XXX XXXX |
$XXX,XXX |
| XXXXXXXX XXXX | XXX XX, XXXX | $705,000 XXX XXXX |
| XXXXXXXX XXXXXX | XXX XX, XXXX | $689,900 XXX XXXX |
| XXXXXXXX XXXX | XXX XX, XXXX | $499,000 XXX XXXX |
| XXXXXXXX XXXXXX | XXX XX, XXXX | $498,888 XXX XXXX |

St. Gregory the Great (Elementary)
Elementary: CatholicOur Lady of Peace School
Elementary: CatholicSt. Teresa of Calcutta Elementary School
Elementary: CatholicRiver Oaks Public School
Elementary: PublicOodenawi Public School
Elementary: PublicWest Oak Public School
Elementary: PublicGary Allan High School - Oakville
Secondary: PublicGary Allan High School - STEP
Secondary: PublicAbbey Park High School
Secondary: PublicSt Ignatius of Loyola Secondary School
Secondary: CatholicHoly Trinity Catholic Secondary School
Secondary: CatholicWhite Oaks High School
Secondary: Public- 2 bath
- 3 bed
- 1100 sqft
68 Onslow Court, Oakville, Ontario • L6H 1J2 • 1003 - CP College Park



