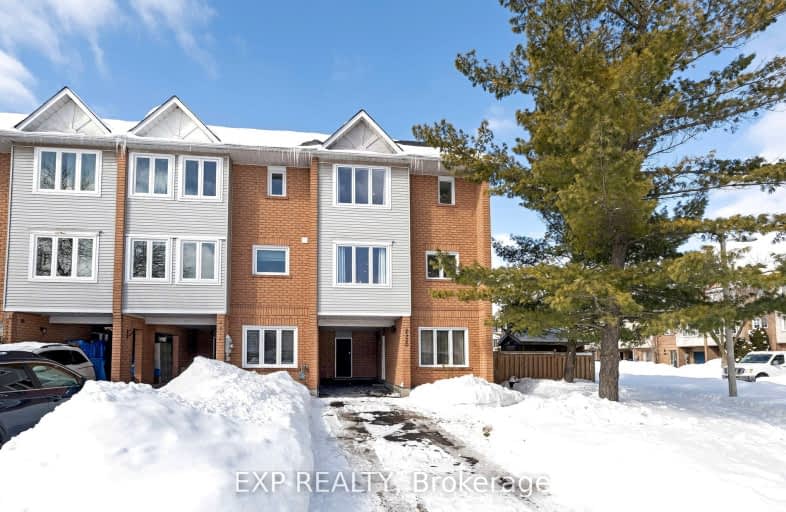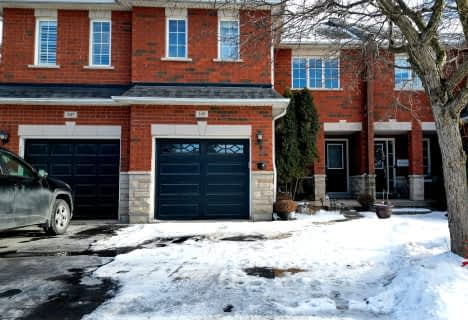Car-Dependent
- Almost all errands require a car.
Some Transit
- Most errands require a car.
Very Bikeable
- Most errands can be accomplished on bike.

St. Gregory the Great (Elementary)
Elementary: CatholicOur Lady of Peace School
Elementary: CatholicSt. Teresa of Calcutta Elementary School
Elementary: CatholicRiver Oaks Public School
Elementary: PublicOodenawi Public School
Elementary: PublicWest Oak Public School
Elementary: PublicGary Allan High School - Oakville
Secondary: PublicGary Allan High School - STEP
Secondary: PublicAbbey Park High School
Secondary: PublicSt Ignatius of Loyola Secondary School
Secondary: CatholicHoly Trinity Catholic Secondary School
Secondary: CatholicWhite Oaks High School
Secondary: Public-
The Stout Monk
478 Dundas Street W, #1, Oakville, ON L6H 6Y3 0.63km -
The Original Six Line Pub
1500 Sixth Line, Oakville, ON L6H 2P2 2km -
House Of Wings
2501 Third Line, Oakville, ON L6M 5A9 2.39km
-
Tim Hortons
494 Dundas Street W, Oakville, ON L6H 6Y3 0.72km -
McDonald's
486 Dundas St.West, Oakville, ON L6J 5E8 0.75km -
Starbucks
1020 Dundas St West, Oakville, ON L6H 6Z9 0.85km
-
Shoppers Drug Mart
478 Dundas St W, Oakville, ON L6H 6Y3 0.59km -
Shoppers Drug Mart
2501 Third Line, Building B, Oakville, ON L6M 5A9 2.48km -
Pharmasave
1500 Upper Middle Road West, Oakville, ON L6M 3G5 2.84km
-
Mika Sushi
575 River Glen Boulevard, Oakville, ON L6H 6X6 0.3km -
Forno Pizzeria
575 River Glen Boulevard, Unit 5, Oakville, ON L6H 6X6 0.32km -
The Stout Monk
478 Dundas Street W, #1, Oakville, ON L6H 6Y3 0.63km
-
Upper Oakville Shopping Centre
1011 Upper Middle Road E, Oakville, ON L6H 4L2 3.9km -
Oakville Place
240 Leighland Ave, Oakville, ON L6H 3H6 3.77km -
Queenline Centre
1540 North Service Rd W, Oakville, ON L6M 4A1 4.11km
-
Fortinos
493 Dundas Street W, Oakville, ON L6M 4M2 0.96km -
FreshCo
2501 Third Line, Oakville, ON L6M 4H8 2.39km -
Real Canadian Superstore
201 Oak Park Road, Oakville, ON L6H 7T4 2.5km
-
LCBO
251 Oak Walk Dr, Oakville, ON L6H 6M3 2.72km -
The Beer Store
1011 Upper Middle Road E, Oakville, ON L6H 4L2 3.9km -
LCBO
321 Cornwall Drive, Suite C120, Oakville, ON L6J 7Z5 4.58km
-
Dundas Esso
520 Dundas Street W, Oakville, ON L6H 6Y3 0.79km -
Petro-Canada
1020 Dundas Street W, Oakville, ON L6H 6Z6 0.83km -
Esso Wash'n'go
1499 Upper Middle Rd W, Oakville, ON L6M 3Y3 2.86km
-
Film.Ca Cinemas
171 Speers Road, Unit 25, Oakville, ON L6K 3W8 4.05km -
Five Drive-In Theatre
2332 Ninth Line, Oakville, ON L6H 7G9 5.86km -
Cineplex - Winston Churchill VIP
2081 Winston Park Drive, Oakville, ON L6H 6P5 7.37km
-
White Oaks Branch - Oakville Public Library
1070 McCraney Street E, Oakville, ON L6H 2R6 2.67km -
Oakville Public Library - Central Branch
120 Navy Street, Oakville, ON L6J 2Z4 5.6km -
Oakville Public Library
1274 Rebecca Street, Oakville, ON L6L 1Z2 5.9km
-
Oakville Hospital
231 Oak Park Boulevard, Oakville, ON L6H 7S8 2.63km -
Oakville Trafalgar Memorial Hospital
3001 Hospital Gate, Oakville, ON L6M 0L8 2.8km -
Dundas Neyagawa Medical Centre
479 Dundas Street West, Oakville, ON L6H 7L8 0.88km
-
Holton Heights Park
1315 Holton Heights Dr, Oakville ON 3.85km -
Valley Ridge Park
4.93km -
Bayshire Woods Park
1359 Bayshire Dr, Oakville ON L6H 6C7 4.82km
-
TD Bank Financial Group
1424 Upper Middle Rd W, Oakville ON L6M 3G3 2.69km -
CIBC
271 Hays Blvd, Oakville ON L6H 6Z3 2.75km -
Scotiabank
1500 Upper Middle Rd W (3rd Line), Oakville ON L6M 3G3 2.86km
- 2 bath
- 3 bed
- 1100 sqft
102 Glenashton Drive, Oakville, Ontario • L6H 6G3 • 1015 - RO River Oaks
- 3 bath
- 3 bed
- 2000 sqft
10-2160 Trafalgar Road West, Oakville, Ontario • L6H 7H2 • 1015 - RO River Oaks
- 3 bath
- 3 bed
- 1500 sqft
2157 Fiddlers Way, Oakville, Ontario • L6M 0M5 • 1019 - WM Westmount
- 4 bath
- 4 bed
- 2000 sqft
1359 Kobzar Drive, Oakville, Ontario • L6M 5P3 • 1012 - NW Northwest
- 3 bath
- 3 bed
1132 Westview Terrace, Oakville, Ontario • L6M 3M1 • 1022 - WT West Oak Trails
- 3 bath
- 4 bed
- 1500 sqft
3098 Ernest Appelbe Boulevard, Oakville, Ontario • L6H 0P3 • 1008 - GO Glenorchy
- 3 bath
- 3 bed
- 2000 sqft
177 Huguenot Road, Oakville, Ontario • L6H 0L4 • 1008 - GO Glenorchy
- — bath
- — bed
- — sqft
2036 Redstone Crescent, Oakville, Ontario • L6M 5B2 • 1019 - WM Westmount
- 3 bath
- 3 bed
- 2000 sqft
228 Harold Dent Trail, Oakville, Ontario • L6M 1S2 • 1008 - GO Glenorchy
- 4 bath
- 4 bed
- 2000 sqft
3118 Ernest Appelbe Boulevard, Oakville, Ontario • L6H 0M8 • 1008 - GO Glenorchy
- 3 bath
- 3 bed
2468 Newcastle Crescent, Oakville, Ontario • L6M 4P3 • 1022 - WT West Oak Trails





















