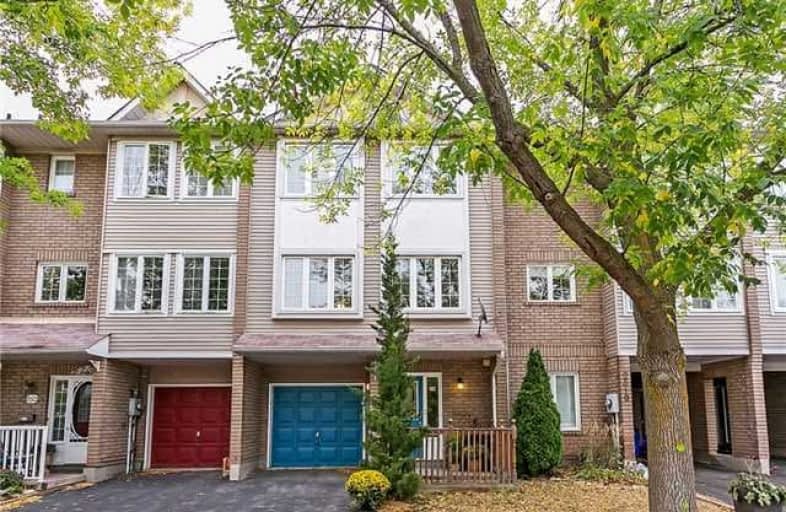Sold on Oct 04, 2017
Note: Property is not currently for sale or for rent.

-
Type: Att/Row/Twnhouse
-
Style: 3-Storey
-
Size: 1500 sqft
-
Lot Size: 20.01 x 88.3 Feet
-
Age: 16-30 years
-
Taxes: $3,010 per year
-
Days on Site: 5 Days
-
Added: Sep 07, 2019 (5 days on market)
-
Updated:
-
Last Checked: 3 hours ago
-
MLS®#: W3941967
-
Listed By: Re/max aboutowne realty corp., brokerage
Fabulous 3 Bdrm T/H On Quiet Court Setting W/Approx. 1990 Sq Ft Of Living Space. Lrg Windows & Laminate Floors Throughout. Open Living & Dining, Large Eat-In Kitchen W/Granite & Center Island. Spacious Master W/Ensuite Privilege To 4 Pce Main Bathrm, 2 Add'l Bright Bdrms. Finished Above Grade Lower Level W/Family Rm, 3 Pce Bath, Laundry & Garage Access. Private Yard W/Lrg Wood Deck & Mature Trees.
Extras
Include: Stove, B/I D/W, Washer, Dryer, Window Treatments, Elf's Exclude: Fridge, Rods In Bedrooms Rental: Hot Water Tank
Property Details
Facts for 2321 Strawfield Court, Oakville
Status
Days on Market: 5
Last Status: Sold
Sold Date: Oct 04, 2017
Closed Date: Dec 28, 2017
Expiry Date: Dec 31, 2017
Sold Price: $625,000
Unavailable Date: Oct 04, 2017
Input Date: Sep 29, 2017
Prior LSC: Listing with no contract changes
Property
Status: Sale
Property Type: Att/Row/Twnhouse
Style: 3-Storey
Size (sq ft): 1500
Age: 16-30
Area: Oakville
Community: River Oaks
Availability Date: 90 Days Tba
Inside
Bedrooms: 3
Bathrooms: 3
Kitchens: 1
Rooms: 7
Den/Family Room: Yes
Air Conditioning: Central Air
Fireplace: No
Laundry Level: Main
Central Vacuum: N
Washrooms: 3
Building
Basement: Fin W/O
Basement 2: Finished
Heat Type: Forced Air
Heat Source: Gas
Exterior: Brick
Exterior: Vinyl Siding
Water Supply: Municipal
Special Designation: Unknown
Parking
Driveway: Mutual
Garage Spaces: 1
Garage Type: Attached
Covered Parking Spaces: 2
Total Parking Spaces: 3
Fees
Tax Year: 2017
Tax Legal Description: Plan M567 Pt Blk 47 Rp 20R11135 Part 33
Taxes: $3,010
Highlights
Feature: Hospital
Feature: Park
Feature: Public Transit
Feature: Rec Centre
Feature: School
Land
Cross Street: Neyagawa/River Glen/
Municipality District: Oakville
Fronting On: East
Pool: None
Sewer: Sewers
Lot Depth: 88.3 Feet
Lot Frontage: 20.01 Feet
Lot Irregularities: Aps
Acres: < .50
Zoning: Residential
Rooms
Room details for 2321 Strawfield Court, Oakville
| Type | Dimensions | Description |
|---|---|---|
| Living 2nd | 3.71 x 5.87 | |
| Dining 2nd | 3.05 x 4.11 | |
| Kitchen 2nd | 3.81 x 5.89 | |
| Bathroom 2nd | - | 2 Pc Bath |
| Master 3rd | 3.81 x 5.16 | |
| 2nd Br 3rd | 2.90 x 3.17 | |
| 3rd Br 3rd | 2.90 x 3.38 | |
| Bathroom 3rd | - | 4 Pc Bath |
| Family Main | 3.07 x 5.79 | |
| Bathroom Main | - | 3 Pc Bath |
| Laundry Main | - |
| XXXXXXXX | XXX XX, XXXX |
XXXX XXX XXXX |
$XXX,XXX |
| XXX XX, XXXX |
XXXXXX XXX XXXX |
$XXX,XXX |
| XXXXXXXX XXXX | XXX XX, XXXX | $625,000 XXX XXXX |
| XXXXXXXX XXXXXX | XXX XX, XXXX | $628,888 XXX XXXX |

St. Gregory the Great (Elementary)
Elementary: CatholicOur Lady of Peace School
Elementary: CatholicSt. Teresa of Calcutta Elementary School
Elementary: CatholicRiver Oaks Public School
Elementary: PublicOodenawi Public School
Elementary: PublicWest Oak Public School
Elementary: PublicGary Allan High School - Oakville
Secondary: PublicGary Allan High School - STEP
Secondary: PublicAbbey Park High School
Secondary: PublicSt Ignatius of Loyola Secondary School
Secondary: CatholicHoly Trinity Catholic Secondary School
Secondary: CatholicWhite Oaks High School
Secondary: Public

