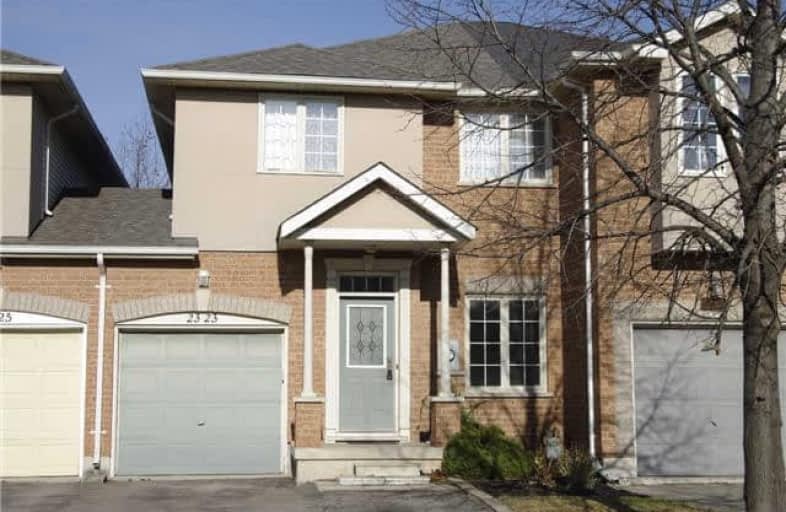Leased on Dec 14, 2017
Note: Property is not currently for sale or for rent.

-
Type: Att/Row/Twnhouse
-
Style: 2-Storey
-
Lease Term: 1 Year
-
Possession: Immed
-
All Inclusive: N
-
Lot Size: 24.18 x 143.66 Feet
-
Age: No Data
-
Days on Site: 85 Days
-
Added: Sep 07, 2019 (2 months on market)
-
Updated:
-
Last Checked: 2 hours ago
-
MLS®#: W3933759
-
Listed By: Aimhome realty inc., brokerage
Freehold Townhome W/3 Bdrms On A Prem Ravine Deep Lot. Walk To Shops/Restaurants.9' Ceilings, Lrg Skylight, Neutral Ceramics & Priv Bkyrd Bckng Onto Trail/Forest. Lvg Rm Open To Kit W/Island/Brkfst Bar & Brkfst/Dng Rm With W/O. Sep Main Floor Den. Master With W/I Closet/4Pc Ens Bth. New Carpet & New Paint Throughout. Unfin Bsmt.
Extras
Fridge, Stove, Built-In Dishwasher, All Elfs, All Window Coverings, C/Air, Washer And Dryer.
Property Details
Facts for 2323 Dalebrook Drive, Oakville
Status
Days on Market: 85
Last Status: Leased
Sold Date: Dec 14, 2017
Closed Date: Jan 01, 2018
Expiry Date: Dec 20, 2017
Sold Price: $1,950
Unavailable Date: Dec 14, 2017
Input Date: Sep 20, 2017
Property
Status: Lease
Property Type: Att/Row/Twnhouse
Style: 2-Storey
Area: Oakville
Community: Uptown Core
Availability Date: Immed
Inside
Bedrooms: 3
Bathrooms: 3
Kitchens: 1
Rooms: 7
Den/Family Room: No
Air Conditioning: Central Air
Fireplace: No
Laundry: Ensuite
Washrooms: 3
Utilities
Utilities Included: N
Building
Basement: Unfinished
Heat Type: Forced Air
Heat Source: Gas
Exterior: Brick
Private Entrance: Y
Water Supply: Municipal
Special Designation: Unknown
Parking
Driveway: Private
Parking Included: Yes
Garage Spaces: 1
Garage Type: Attached
Covered Parking Spaces: 1
Total Parking Spaces: 2
Fees
Cable Included: No
Central A/C Included: No
Common Elements Included: No
Heating Included: No
Hydro Included: No
Water Included: No
Land
Cross Street: Trafalgar-Rosegate-D
Municipality District: Oakville
Fronting On: South
Pool: None
Sewer: Sewers
Lot Depth: 143.66 Feet
Lot Frontage: 24.18 Feet
Payment Frequency: Monthly
Rooms
Room details for 2323 Dalebrook Drive, Oakville
| Type | Dimensions | Description |
|---|---|---|
| Living Main | 2.97 x 4.49 | Ceramic Floor |
| Dining Main | 2.66 x 2.74 | Ceramic Floor |
| Kitchen Main | 2.48 x 2.74 | Breakfast Bar |
| Den Main | 2.28 x 2.36 | Ceramic Floor |
| Master 2nd | 2.76 x 5.81 | Broadloom |
| Br 2nd | 2.76 x 3.78 | Broadloom |
| Br 2nd | 2.43 x 2.49 | Broadloom |
| XXXXXXXX | XXX XX, XXXX |
XXXXXX XXX XXXX |
$X,XXX |
| XXX XX, XXXX |
XXXXXX XXX XXXX |
$X,XXX | |
| XXXXXXXX | XXX XX, XXXX |
XXXX XXX XXXX |
$XXX,XXX |
| XXX XX, XXXX |
XXXXXX XXX XXXX |
$XXX,XXX |
| XXXXXXXX XXXXXX | XXX XX, XXXX | $1,950 XXX XXXX |
| XXXXXXXX XXXXXX | XXX XX, XXXX | $1,950 XXX XXXX |
| XXXXXXXX XXXX | XXX XX, XXXX | $671,000 XXX XXXX |
| XXXXXXXX XXXXXX | XXX XX, XXXX | $699,900 XXX XXXX |

Sheridan Public School
Elementary: PublicMunn's Public School
Elementary: PublicPost's Corners Public School
Elementary: PublicSt Marguerite d'Youville Elementary School
Elementary: CatholicSt Andrew Catholic School
Elementary: CatholicJoshua Creek Public School
Elementary: PublicÉcole secondaire Gaétan Gervais
Secondary: PublicGary Allan High School - Oakville
Secondary: PublicGary Allan High School - STEP
Secondary: PublicHoly Trinity Catholic Secondary School
Secondary: CatholicIroquois Ridge High School
Secondary: PublicWhite Oaks High School
Secondary: Public

