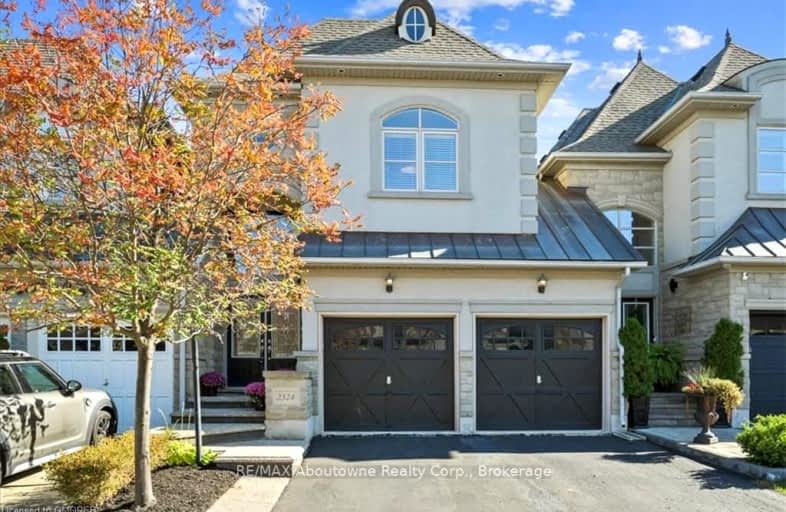Car-Dependent
- Most errands require a car.
Some Transit
- Most errands require a car.
Somewhat Bikeable
- Most errands require a car.

ÉIC Sainte-Trinité
Elementary: CatholicSt Joan of Arc Catholic Elementary School
Elementary: CatholicCaptain R. Wilson Public School
Elementary: PublicSt. Mary Catholic Elementary School
Elementary: CatholicPalermo Public School
Elementary: PublicEmily Carr Public School
Elementary: PublicÉSC Sainte-Trinité
Secondary: CatholicAbbey Park High School
Secondary: PublicCorpus Christi Catholic Secondary School
Secondary: CatholicGarth Webb Secondary School
Secondary: PublicSt Ignatius of Loyola Secondary School
Secondary: CatholicDr. Frank J. Hayden Secondary School
Secondary: Public-
Heritage Way Park
Oakville ON 2.75km -
Lion's Valley Park
Oakville ON 4.25km -
Norton Off Leash Dog Park
Cornerston Dr (Dundas Street), Burlington ON 4.26km
-
TD Bank Financial Group
2931 Walkers Line, Burlington ON L7M 4M6 5.38km -
CIBC
1515 Rebecca St (3rd Line), Oakville ON L6L 5G8 5.75km -
CIBC
4490 Fairview St (Fairview), Burlington ON L7L 5P9 5.95km
- 4 bath
- 3 bed
- 1500 sqft
2330 Whistling Springs Crescent, Oakville, Ontario • L6M 0C3 • 1019 - WM Westmount
- 4 bath
- 3 bed
- 2000 sqft
2263 Khalsa Gate, Oakville, Ontario • L6M 1P4 • 1019 - WM Westmount
- 4 bath
- 4 bed
- 2000 sqft
2303 Whistling Springs Crescent, Oakville, Ontario • L6M 0C5 • 1019 - WM Westmount
- 4 bath
- 3 bed
- 2000 sqft
18-2295 Rochester Circle, Oakville, Ontario • L6M 5C9 • Palermo West
- 4 bath
- 3 bed
- 1500 sqft
2386 Baintree Crescent, Oakville, Ontario • L6M 4X1 • West Oak Trails
- 3 bath
- 3 bed
- 1100 sqft
2603-2603 Valleyridge Drive, Oakville, Ontario • L6M 5H6 • 1000 - BC Bronte Creek
- 3 bath
- 3 bed
- 2000 sqft
2459 Saw Whet Boulevard, Oakville, Ontario • L6M 5L4 • 1007 - GA Glen Abbey
- — bath
- — bed
- — sqft
2036 Redstone Crescent, Oakville, Ontario • L6M 5B2 • 1019 - WM Westmount














