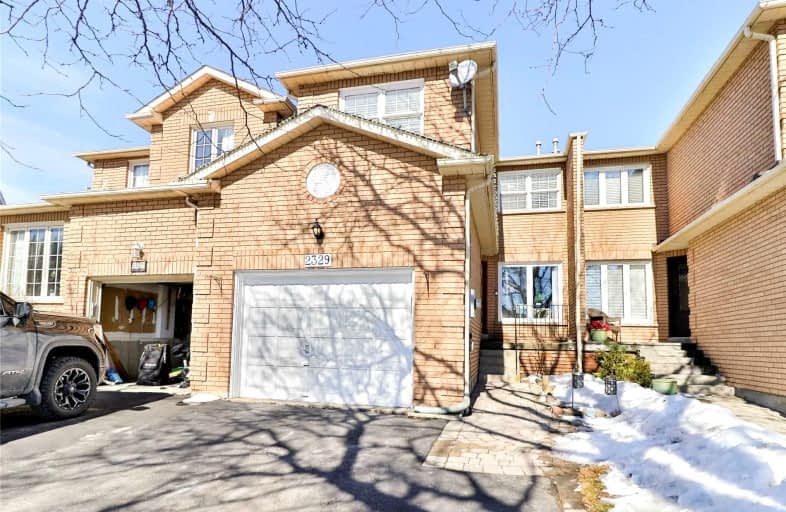Sold on Mar 08, 2022
Note: Property is not currently for sale or for rent.

-
Type: Att/Row/Twnhouse
-
Style: 2-Storey
-
Size: 1500 sqft
-
Lot Size: 22.71 x 166.11 Feet
-
Age: 16-30 years
-
Taxes: $4,849 per year
-
Days on Site: 5 Days
-
Added: Mar 03, 2022 (5 days on market)
-
Updated:
-
Last Checked: 3 months ago
-
MLS®#: W5522005
-
Listed By: Re/max realtron realty inc., brokerage
Fully Updated Freehold Townhouse With Huge Yard Over 160' Deep! Stunning Kitchen Quality Granite Counter/Breakfast Bar Open Concept & Spacious Living & Dining Room- Great For Entertaining! Huge Master Bdrm W/4 Piece Ens W/ Soaker Tub His/Hers Closets. Oakville's Top School District & Family-Friendly Community W/ Mins To Clarkson Go Train, Qew/403. High Ceilings In The Bsmt Ready To Be Custom Renovated! Must See!!
Extras
Fridge, Stove, Dishwasher, Microwave, Washer, Dryer, Lights Fixtures, Family Rm Roller Blinds Window & Door, Garage Dr. *Part Left Side Of House Not Attached To Neighbour*
Property Details
Facts for 2329 Springfield Crescent, Oakville
Status
Days on Market: 5
Last Status: Sold
Sold Date: Mar 08, 2022
Closed Date: May 03, 2022
Expiry Date: Aug 03, 2022
Sold Price: $1,350,462
Unavailable Date: Mar 08, 2022
Input Date: Mar 03, 2022
Prior LSC: Listing with no contract changes
Property
Status: Sale
Property Type: Att/Row/Twnhouse
Style: 2-Storey
Size (sq ft): 1500
Age: 16-30
Area: Oakville
Community: Clearview
Availability Date: 60 Days
Inside
Bedrooms: 3
Bathrooms: 3
Kitchens: 1
Rooms: 6
Den/Family Room: Yes
Air Conditioning: Central Air
Fireplace: No
Laundry Level: Lower
Central Vacuum: Y
Washrooms: 3
Building
Basement: Full
Basement 2: Unfinished
Heat Type: Forced Air
Heat Source: Gas
Exterior: Brick
Elevator: N
UFFI: No
Water Supply: Municipal
Special Designation: Unknown
Retirement: N
Parking
Driveway: Private
Garage Spaces: 1
Garage Type: Attached
Covered Parking Spaces: 2
Total Parking Spaces: 3
Fees
Tax Year: 2021
Tax Legal Description: Plan 20M529 Pt Blk 87
Taxes: $4,849
Highlights
Feature: Library
Feature: Park
Feature: Public Transit
Feature: School
Land
Cross Street: Qew/Winston Churchil
Municipality District: Oakville
Fronting On: North
Parcel Number: 248930140
Pool: None
Sewer: Sewers
Lot Depth: 166.11 Feet
Lot Frontage: 22.71 Feet
Lot Irregularities: 22.78 X 166.45X 4.76
Acres: < .50
Rooms
Room details for 2329 Springfield Crescent, Oakville
| Type | Dimensions | Description |
|---|---|---|
| Living Ground | 2.96 x 6.84 | Open Concept, Large Window, Laminate |
| Dining Ground | 2.96 x 6.84 | Open Concept, Combined W/Living, Laminate |
| Kitchen Ground | 2.53 x 5.78 | Renovated, Granite Counter, Pantry |
| Breakfast Ground | 2.86 x 5.78 | Ceramic Floor, W/O To Patio, Sliding Doors |
| Family Ground | 2.86 x 5.78 | Open Concept, Fireplace Insert, Large Window |
| Prim Bdrm 2nd | 3.91 x 5.51 | 4 Pc Ensuite, Laminate, His/Hers Closets |
| Br 2nd | 2.94 x 4.75 | Laminate, Closet |
| Br 2nd | 2.85 x 3.61 | Laminate, Closet |
| XXXXXXXX | XXX XX, XXXX |
XXXX XXX XXXX |
$X,XXX,XXX |
| XXX XX, XXXX |
XXXXXX XXX XXXX |
$X,XXX,XXX | |
| XXXXXXXX | XXX XX, XXXX |
XXXX XXX XXXX |
$XXX,XXX |
| XXX XX, XXXX |
XXXXXX XXX XXXX |
$XXX,XXX | |
| XXXXXXXX | XXX XX, XXXX |
XXXXXXX XXX XXXX |
|
| XXX XX, XXXX |
XXXXXX XXX XXXX |
$XXX,XXX | |
| XXXXXXXX | XXX XX, XXXX |
XXXXXXX XXX XXXX |
|
| XXX XX, XXXX |
XXXXXX XXX XXXX |
$XXX,XXX |
| XXXXXXXX XXXX | XXX XX, XXXX | $1,350,462 XXX XXXX |
| XXXXXXXX XXXXXX | XXX XX, XXXX | $1,099,000 XXX XXXX |
| XXXXXXXX XXXX | XXX XX, XXXX | $815,000 XXX XXXX |
| XXXXXXXX XXXXXX | XXX XX, XXXX | $824,800 XXX XXXX |
| XXXXXXXX XXXXXXX | XXX XX, XXXX | XXX XXXX |
| XXXXXXXX XXXXXX | XXX XX, XXXX | $834,880 XXX XXXX |
| XXXXXXXX XXXXXXX | XXX XX, XXXX | XXX XXXX |
| XXXXXXXX XXXXXX | XXX XX, XXXX | $839,800 XXX XXXX |

Hillside Public School Public School
Elementary: PublicSt Helen Separate School
Elementary: CatholicSt Louis School
Elementary: CatholicSt Luke Elementary School
Elementary: CatholicMaple Grove Public School
Elementary: PublicJames W. Hill Public School
Elementary: PublicÉcole secondaire Gaétan Gervais
Secondary: PublicErindale Secondary School
Secondary: PublicClarkson Secondary School
Secondary: PublicIona Secondary School
Secondary: CatholicOakville Trafalgar High School
Secondary: PublicIroquois Ridge High School
Secondary: Public

