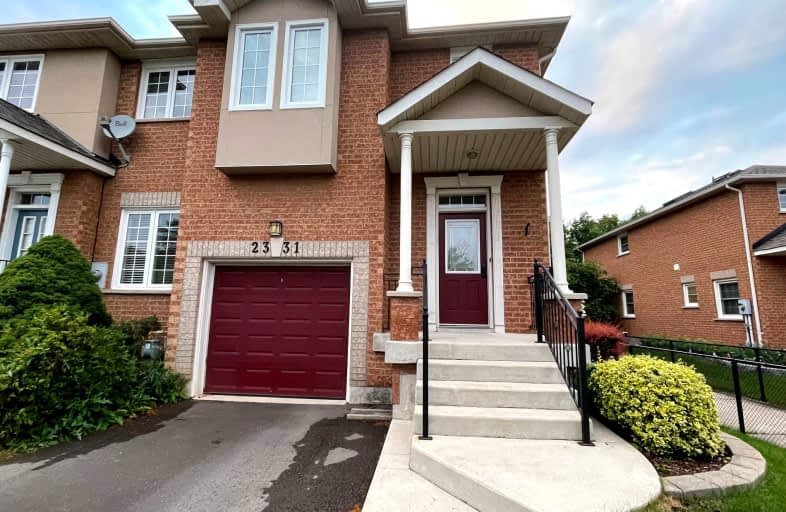Car-Dependent
- Most errands require a car.
Some Transit
- Most errands require a car.
Bikeable
- Some errands can be accomplished on bike.

Sheridan Public School
Elementary: PublicMunn's Public School
Elementary: PublicPost's Corners Public School
Elementary: PublicSt Marguerite d'Youville Elementary School
Elementary: CatholicSt Andrew Catholic School
Elementary: CatholicJoshua Creek Public School
Elementary: PublicÉcole secondaire Gaétan Gervais
Secondary: PublicGary Allan High School - Oakville
Secondary: PublicGary Allan High School - STEP
Secondary: PublicHoly Trinity Catholic Secondary School
Secondary: CatholicIroquois Ridge High School
Secondary: PublicWhite Oaks High School
Secondary: Public-
Litchfield Park
White Oaks Blvd (at Litchfield Rd), Oakville ON 1.63km -
Holton Heights Park
1315 Holton Heights Dr, Oakville ON 2.14km -
Kingsford Park
Oakville ON 3.08km
-
TD Bank Financial Group
2325 Trafalgar Rd (at Rosegate Way), Oakville ON L6H 6N9 0.21km -
CIBC
271 Hays Blvd, Oakville ON L6H 6Z3 0.57km -
TD Bank Financial Group
2517 Prince Michael Dr, Oakville ON L6H 0E9 1.48km
- 3 bath
- 3 bed
- 1500 sqft
3458 Vernon Powell Drive, Oakville, Ontario • L6H 0Y1 • Rural Oakville
- — bath
- — bed
- — sqft
373 Threshing Mills Boulevard, Oakville, Ontario • L6H 0P5 • Rural Oakville
- 3 bath
- 3 bed
- 1500 sqft
1186 Tanbark Avenue North, Oakville, Ontario • L6H 3X1 • Rural Oakville
- 3 bath
- 4 bed
- 1500 sqft
1207 Anson Gate, Oakville, Ontario • L6H 3Z9 • 1010 - JM Joshua Meadows














