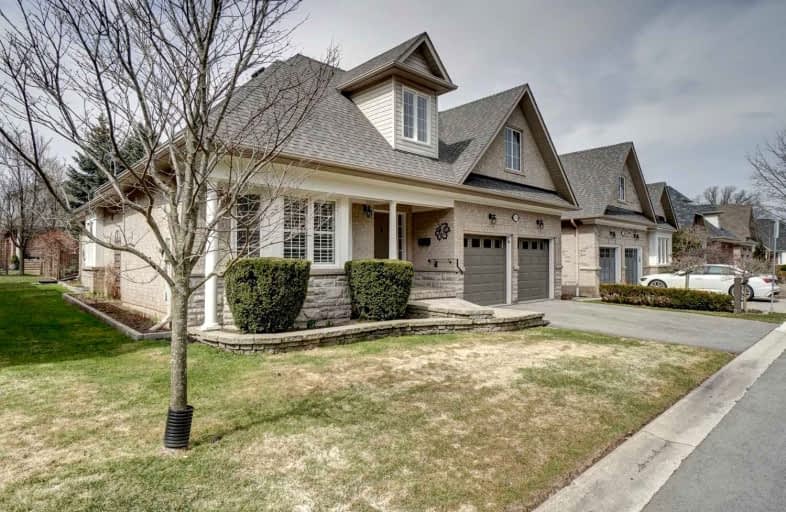Sold on Apr 19, 2022
Note: Property is not currently for sale or for rent.

-
Type: Det Condo
-
Style: Bungaloft
-
Size: 2500 sqft
-
Pets: Restrict
-
Age: 16-30 years
-
Taxes: $7,626 per year
-
Maintenance Fees: 305 /mo
-
Days on Site: 9 Days
-
Added: Apr 10, 2022 (1 week on market)
-
Updated:
-
Last Checked: 3 months ago
-
MLS®#: W5572513
-
Listed By: Re/max aboutowne realty corp., brokerage
Extras
Fridge/Stove/ Bi Micro/Bi Dw/Washer/Dryer/Fridge & Freezer In Base In "As Is" Cond./ Cen.Vac& Att/Egdo&Remotes/Tv In Fam Rm. Exclude: Wall Sconces On Staircase/Bbq/Curtains Prim Bedrm.
Property Details
Facts for 2333 Ravine Gate, Oakville
Status
Days on Market: 9
Last Status: Sold
Sold Date: Apr 19, 2022
Closed Date: Sep 16, 2022
Expiry Date: Aug 31, 2022
Sold Price: $1,800,000
Unavailable Date: Apr 19, 2022
Input Date: Apr 11, 2022
Prior LSC: Listing with no contract changes
Property
Status: Sale
Property Type: Det Condo
Style: Bungaloft
Size (sq ft): 2500
Age: 16-30
Area: Oakville
Community: Glen Abbey
Availability Date: Mid/End Sept
Inside
Bedrooms: 3
Bathrooms: 3
Kitchens: 1
Rooms: 7
Den/Family Room: Yes
Patio Terrace: None
Unit Exposure: North
Air Conditioning: Central Air
Fireplace: Yes
Laundry Level: Main
Central Vacuum: Y
Ensuite Laundry: Yes
Washrooms: 3
Building
Stories: 1
Basement: Full
Basement 2: Unfinished
Heat Type: Forced Air
Heat Source: Gas
Exterior: Brick
Exterior: Stone
Energy Certificate: N
Green Verification Status: N
Special Designation: Unknown
Parking
Parking Included: Yes
Garage Type: Attached
Parking Designation: Owned
Parking Features: Private
Parking Type2: Owned
Covered Parking Spaces: 2
Total Parking Spaces: 4
Garage: 2
Locker
Locker: None
Fees
Tax Year: 2021
Taxes Included: No
Building Insurance Included: No
Cable Included: No
Central A/C Included: No
Common Elements Included: Yes
Heating Included: No
Hydro Included: No
Water Included: No
Taxes: $7,626
Highlights
Amenity: Bbqs Allowed
Feature: Grnbelt/Cons
Feature: Hospital
Feature: Ravine
Feature: Wooded/Treed
Land
Cross Street: Stationmaster/Ravine
Municipality District: Oakville
Condo
Condo Registry Office: HSCC
Condo Corp#: 420
Property Management: Provincial Property Management Ltd. 905-238-6104
Rooms
Room details for 2333 Ravine Gate, Oakville
| Type | Dimensions | Description |
|---|---|---|
| Dining Main | 3.90 x 5.11 | |
| Great Rm Main | 4.11 x 5.46 | |
| Kitchen Main | 3.07 x 3.68 | |
| Den Main | 2.97 x 3.68 | |
| Prim Bdrm Main | 3.94 x 5.23 | |
| Laundry Main | 1.85 x 3.68 | |
| 2nd Br 2nd | 3.30 x 5.18 | |
| 3rd Br 2nd | 3.12 x 5.31 | |
| Breakfast Main | 2.39 x 4.01 |
| XXXXXXXX | XXX XX, XXXX |
XXXX XXX XXXX |
$X,XXX,XXX |
| XXX XX, XXXX |
XXXXXX XXX XXXX |
$X,XXX,XXX |
| XXXXXXXX XXXX | XXX XX, XXXX | $1,800,000 XXX XXXX |
| XXXXXXXX XXXXXX | XXX XX, XXXX | $1,689,000 XXX XXXX |

St Joan of Arc Catholic Elementary School
Elementary: CatholicSt Bernadette Separate School
Elementary: CatholicCaptain R. Wilson Public School
Elementary: PublicSt. Mary Catholic Elementary School
Elementary: CatholicHeritage Glen Public School
Elementary: PublicSt. John Paul II Catholic Elementary School
Elementary: CatholicÉSC Sainte-Trinité
Secondary: CatholicAbbey Park High School
Secondary: PublicCorpus Christi Catholic Secondary School
Secondary: CatholicGarth Webb Secondary School
Secondary: PublicSt Ignatius of Loyola Secondary School
Secondary: CatholicHoly Trinity Catholic Secondary School
Secondary: Catholic

