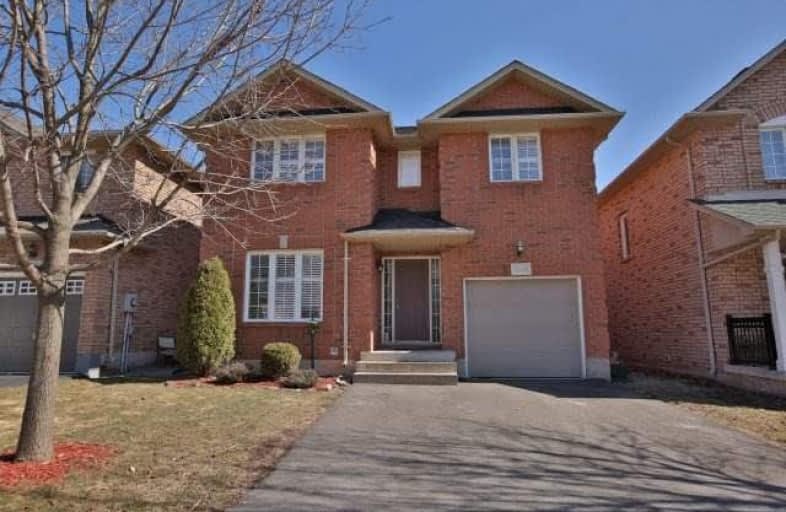Sold on Apr 09, 2018
Note: Property is not currently for sale or for rent.

-
Type: Detached
-
Style: 2-Storey
-
Size: 1500 sqft
-
Lot Size: 36.09 x 78.74 Feet
-
Age: 16-30 years
-
Taxes: $4,324 per year
-
Days on Site: 20 Days
-
Added: Sep 07, 2019 (2 weeks on market)
-
Updated:
-
Last Checked: 6 hours ago
-
MLS®#: W4072076
-
Listed By: Royal lepage real estate services ltd., brokerage
Beautiful 3 Bdrm Family Home In Sought After Westmount. Close To New Hosp, Restaurants & Shopping. Double Driveway & Private Rear Yard With On Ground Pool. New Roof (2015), Freshly Painted (2018), New Lighting (2018) & Cal Shttrs On Front Wdws. Main Flr Office With French Doors, Kit Island W/Granite, Lrg Brk Area & W/O & Fam Rm W/Hrdwd Flr. Mstr Ens Bth W/Soaker/Sep Shwr.
Extras
Built-In Dishwasher, B/I Microwave, Custom Island, Solar Blanket, Pool Equipment, Fridge, Stove, Washer, Dryer, Gas Bbq, All Elf's, All Window Coverings, Gdo And Garage Organizers.
Property Details
Facts for 2336 Stillmeadow Road, Oakville
Status
Days on Market: 20
Last Status: Sold
Sold Date: Apr 09, 2018
Closed Date: Jun 29, 2018
Expiry Date: Jun 20, 2018
Sold Price: $782,000
Unavailable Date: Apr 09, 2018
Input Date: Mar 20, 2018
Prior LSC: Listing with no contract changes
Property
Status: Sale
Property Type: Detached
Style: 2-Storey
Size (sq ft): 1500
Age: 16-30
Area: Oakville
Community: West Oak Trails
Availability Date: Tba
Inside
Bedrooms: 3
Bathrooms: 3
Kitchens: 1
Rooms: 6
Den/Family Room: Yes
Air Conditioning: Central Air
Fireplace: No
Laundry Level: Lower
Central Vacuum: N
Washrooms: 3
Building
Basement: Full
Basement 2: Unfinished
Heat Type: Forced Air
Heat Source: Gas
Exterior: Brick
Elevator: N
Water Supply: Municipal
Special Designation: Unknown
Parking
Driveway: Pvt Double
Garage Spaces: 1
Garage Type: Attached
Covered Parking Spaces: 2
Total Parking Spaces: 3
Fees
Tax Year: 2017
Tax Legal Description: Pl 20M762 Lt 163
Taxes: $4,324
Highlights
Feature: Grnbelt/Cons
Feature: Hospital
Feature: Level
Feature: Park
Feature: School
Feature: Wooded/Treed
Land
Cross Street: Third-Springdale-Sti
Municipality District: Oakville
Fronting On: South
Pool: Inground
Sewer: Sewers
Lot Depth: 78.74 Feet
Lot Frontage: 36.09 Feet
Acres: < .50
Zoning: Residential
Additional Media
- Virtual Tour: http://www.rstours.ca/28498a
Rooms
Room details for 2336 Stillmeadow Road, Oakville
| Type | Dimensions | Description |
|---|---|---|
| Kitchen Main | 3.59 x 4.85 | Ceramic Floor, Granite Counter, Breakfast Bar |
| Family Main | 3.49 x 4.66 | Hardwood Floor, Open Concept |
| Den Main | 3.05 x 3.40 | Broadloom, California Shutters |
| Master 2nd | 4.81 x 4.85 | Broadloom, W/I Closet, Ensuite Bath |
| Br 2nd | 3.47 x 4.14 | Broadloom |
| Br 2nd | 3.03 x 3.39 | Broadloom |
| Laundry Bsmt | - |
| XXXXXXXX | XXX XX, XXXX |
XXXX XXX XXXX |
$XXX,XXX |
| XXX XX, XXXX |
XXXXXX XXX XXXX |
$XXX,XXX |
| XXXXXXXX XXXX | XXX XX, XXXX | $782,000 XXX XXXX |
| XXXXXXXX XXXXXX | XXX XX, XXXX | $799,900 XXX XXXX |

St Joan of Arc Catholic Elementary School
Elementary: CatholicCaptain R. Wilson Public School
Elementary: PublicHeritage Glen Public School
Elementary: PublicSt. John Paul II Catholic Elementary School
Elementary: CatholicEmily Carr Public School
Elementary: PublicForest Trail Public School (Elementary)
Elementary: PublicÉSC Sainte-Trinité
Secondary: CatholicAbbey Park High School
Secondary: PublicCorpus Christi Catholic Secondary School
Secondary: CatholicGarth Webb Secondary School
Secondary: PublicSt Ignatius of Loyola Secondary School
Secondary: CatholicHoly Trinity Catholic Secondary School
Secondary: Catholic

