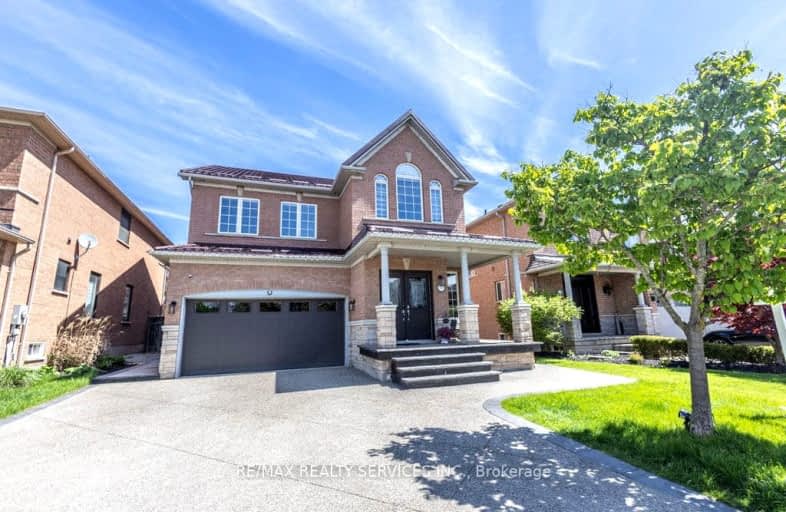Somewhat Walkable
- Some errands can be accomplished on foot.
53
/100
Some Transit
- Most errands require a car.
39
/100
Bikeable
- Some errands can be accomplished on bike.
69
/100

St. Teresa of Calcutta Elementary School
Elementary: Catholic
1.40 km
St Joan of Arc Catholic Elementary School
Elementary: Catholic
1.85 km
St. John Paul II Catholic Elementary School
Elementary: Catholic
0.71 km
Emily Carr Public School
Elementary: Public
1.04 km
Forest Trail Public School (Elementary)
Elementary: Public
0.42 km
West Oak Public School
Elementary: Public
1.30 km
ÉSC Sainte-Trinité
Secondary: Catholic
1.99 km
Gary Allan High School - STEP
Secondary: Public
4.41 km
Abbey Park High School
Secondary: Public
1.75 km
Garth Webb Secondary School
Secondary: Public
1.38 km
St Ignatius of Loyola Secondary School
Secondary: Catholic
1.52 km
Holy Trinity Catholic Secondary School
Secondary: Catholic
3.59 km
-
Lion's Valley Park
Oakville ON 1.59km -
Cannon Ridge Park
1.64km -
Millstone Park
Pine Glen Rd. & Falling Green Dr., Oakville ON 1.68km
-
RBC Royal Bank
2501 3rd Line (Dundas St W), Oakville ON L6M 5A9 0.74km -
TD Bank Financial Group
2993 Westoak Trails Blvd (at Bronte Rd.), Oakville ON L6M 5E4 2.34km -
TD Bank Financial Group
231 N Service Rd W (Dorval), Oakville ON L6M 3R2 3.91km




