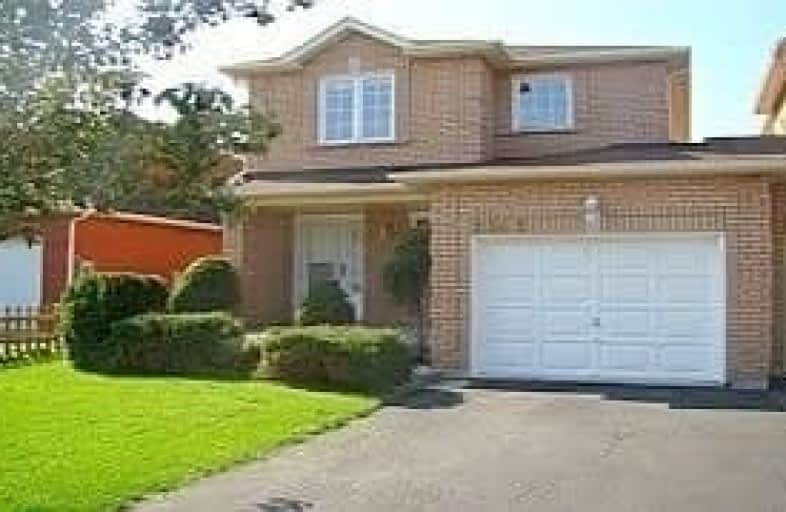Leased on Apr 09, 2019
Note: Property is not currently for sale or for rent.

-
Type: Link
-
Style: 2-Storey
-
Lease Term: 1 Year
-
Possession: May
-
All Inclusive: N
-
Lot Size: 0 x 0
-
Age: No Data
-
Days on Site: 28 Days
-
Added: Mar 12, 2019 (4 weeks on market)
-
Updated:
-
Last Checked: 3 months ago
-
MLS®#: W4380277
-
Listed By: Real one realty inc., brokerage
Super Bright Home! Beautiful Spacious 3 Bdrm Freehold (End Unit- Just Like Detached-Only 1 Neighbor, Garage Linked)In Desirable Clearview Neighborhood. Family Friendly Crescent, Close To Downtown Oakville & Clarkson Go, Easy Access To Qew, #403 & #407 Close To Parks, Transit, Schools & Shopping.Walking Distance To James Hill, St.Luke. Walk To Leash Free Park & Wynten Way Splash Park. One Of The Best School District: Oakville Trafalgar High School!
Extras
*Triple-A Tenant Only! * No Pets & No Smoking* Offer *Must* Along With 1. Credit Report, 2.Rental Application 3.Employment Letter/Pay Stubs, 4. Ontario Standard Lease Form. Tenant To All Utilities And Hot Water Tank **Available May/Flex
Property Details
Facts for 2342 Springfield Crescent, Oakville
Status
Days on Market: 28
Last Status: Leased
Sold Date: Apr 09, 2019
Closed Date: May 01, 2019
Expiry Date: Aug 12, 2019
Sold Price: $2,250
Unavailable Date: Apr 09, 2019
Input Date: Mar 12, 2019
Property
Status: Lease
Property Type: Link
Style: 2-Storey
Area: Oakville
Community: Clearview
Availability Date: May
Inside
Bedrooms: 3
Bathrooms: 3
Kitchens: 1
Rooms: 6
Den/Family Room: No
Air Conditioning: Central Air
Fireplace: Yes
Laundry: Ensuite
Washrooms: 3
Utilities
Utilities Included: N
Building
Basement: Finished
Heat Type: Forced Air
Heat Source: Gas
Exterior: Brick
Private Entrance: Y
Water Supply: Municipal
Special Designation: Unknown
Parking
Driveway: Private
Parking Included: Yes
Garage Spaces: 1
Garage Type: Attached
Covered Parking Spaces: 1
Fees
Cable Included: No
Central A/C Included: No
Common Elements Included: No
Heating Included: No
Hydro Included: No
Water Included: No
Land
Cross Street: Ford/Qew
Municipality District: Oakville
Fronting On: West
Pool: None
Sewer: Sewers
Rooms
Room details for 2342 Springfield Crescent, Oakville
| Type | Dimensions | Description |
|---|---|---|
| Living Ground | 2.95 x 7.27 | Parquet Floor |
| Kitchen Ground | 1.83 x 4.87 | Ceramic Floor, W/O To Patio |
| Master 2nd | 4.00 x 4.56 | Parquet Floor |
| Br 2nd | 2.72 x 4.50 | Parquet Floor |
| Br 2nd | 2.74 x 3.37 | Parquet Floor |
| Rec Bsmt | 2.27 x 3.01 | Parquet Floor |
| Exercise Bsmt | - | Parquet Floor |
| XXXXXXXX | XXX XX, XXXX |
XXXXXX XXX XXXX |
$X,XXX |
| XXX XX, XXXX |
XXXXXX XXX XXXX |
$X,XXX | |
| XXXXXXXX | XXX XX, XXXX |
XXXXXX XXX XXXX |
$X,XXX |
| XXX XX, XXXX |
XXXXXX XXX XXXX |
$X,XXX | |
| XXXXXXXX | XXX XX, XXXX |
XXXXXX XXX XXXX |
$X,XXX |
| XXX XX, XXXX |
XXXXXX XXX XXXX |
$X,XXX | |
| XXXXXXXX | XXX XX, XXXX |
XXXX XXX XXXX |
$XXX,XXX |
| XXX XX, XXXX |
XXXXXX XXX XXXX |
$XXX,XXX |
| XXXXXXXX XXXXXX | XXX XX, XXXX | $2,250 XXX XXXX |
| XXXXXXXX XXXXXX | XXX XX, XXXX | $2,300 XXX XXXX |
| XXXXXXXX XXXXXX | XXX XX, XXXX | $2,150 XXX XXXX |
| XXXXXXXX XXXXXX | XXX XX, XXXX | $2,200 XXX XXXX |
| XXXXXXXX XXXXXX | XXX XX, XXXX | $2,000 XXX XXXX |
| XXXXXXXX XXXXXX | XXX XX, XXXX | $2,000 XXX XXXX |
| XXXXXXXX XXXX | XXX XX, XXXX | $748,000 XXX XXXX |
| XXXXXXXX XXXXXX | XXX XX, XXXX | $757,000 XXX XXXX |

Hillside Public School Public School
Elementary: PublicSt Helen Separate School
Elementary: CatholicSt Louis School
Elementary: CatholicSt Luke Elementary School
Elementary: CatholicMaple Grove Public School
Elementary: PublicJames W. Hill Public School
Elementary: PublicÉcole secondaire Gaétan Gervais
Secondary: PublicErindale Secondary School
Secondary: PublicClarkson Secondary School
Secondary: PublicIona Secondary School
Secondary: CatholicOakville Trafalgar High School
Secondary: PublicIroquois Ridge High School
Secondary: Public- 2 bath
- 3 bed
- 700 sqft
1499 Swanage Crescent, Mississauga, Ontario • L5J 3N7 • Clarkson



