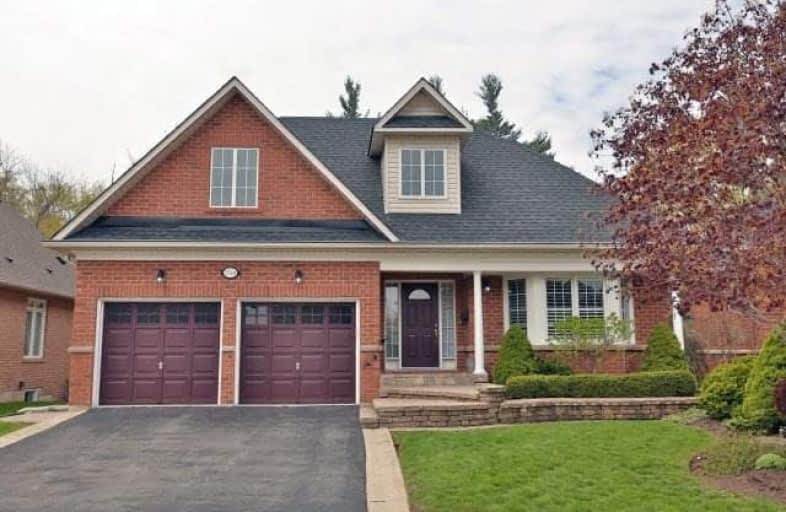Sold on Jun 30, 2017
Note: Property is not currently for sale or for rent.

-
Type: Det Condo
-
Style: Bungalow
-
Size: 1800 sqft
-
Pets: Restrict
-
Age: 11-15 years
-
Taxes: $6,969 per year
-
Maintenance Fees: 226.14 /mo
-
Days on Site: 41 Days
-
Added: Sep 07, 2019 (1 month on market)
-
Updated:
-
Last Checked: 3 months ago
-
MLS®#: W3811502
-
Listed By: Royal lepage real estate services ltd., brokerage
Built By Legend Homes, Exceptional, Spacious And Luxurious Bungalow. Located In The Upscale "Ravines" Community Of Glen Abbey, Situated On A Spectacular Professionally Landscaped Lot Backing Onto 14 Mile Creek. It Is Just A Short Distance To Our New Hospital, Schools, Shopping And All Family Needs. This Home Has Been Meticulously Maintained And Lovingly Cared For By The Original Owners. Great Layout!! Floor Plans And Feature Sheet Available.
Extras
Inclu: B/I D/W, Stove,Refrigerator,Micro,Washer/Dryer,Central Vac 2 Garage Door Openers Existing Window Coverings And Light Fixture, Desk In Office. Hot Water Tank Rental **Interboard Listing: Oakville, Milton & District R.E. Assoc.**
Property Details
Facts for 2344 Ravine Gate, Oakville
Status
Days on Market: 41
Last Status: Sold
Sold Date: Jun 30, 2017
Closed Date: Sep 15, 2017
Expiry Date: Sep 15, 2017
Sold Price: $1,230,000
Unavailable Date: Jun 30, 2017
Input Date: May 23, 2017
Property
Status: Sale
Property Type: Det Condo
Style: Bungalow
Size (sq ft): 1800
Age: 11-15
Area: Oakville
Community: Glen Abbey
Availability Date: 30 Days/Tba
Assessment Amount: $872,750
Assessment Year: 2017
Inside
Bedrooms: 2
Bedrooms Plus: 1
Bathrooms: 3
Kitchens: 1
Rooms: 5
Den/Family Room: No
Patio Terrace: None
Unit Exposure: West
Air Conditioning: Central Air
Fireplace: Yes
Laundry Level: Main
Central Vacuum: Y
Ensuite Laundry: Yes
Washrooms: 3
Building
Stories: 1
Basement: Full
Basement 2: Part Fin
Heat Type: Forced Air
Heat Source: Gas
Exterior: Brick
Elevator: N
UFFI: No
Special Designation: Unknown
Parking
Parking Included: Yes
Garage Type: Attached
Parking Designation: Owned
Parking Features: Private
Covered Parking Spaces: 4
Total Parking Spaces: 4
Garage: 2
Locker
Locker: None
Fees
Tax Year: 2017
Taxes Included: No
Building Insurance Included: Yes
Cable Included: No
Central A/C Included: No
Common Elements Included: No
Heating Included: No
Hydro Included: No
Water Included: No
Taxes: $6,969
Highlights
Feature: Cul De Sac
Feature: Golf
Feature: Hospital
Feature: Ravine
Feature: Rec Centre
Feature: School
Land
Cross Street: Shipwright To Statio
Municipality District: Oakville
Parcel Number: 257220014
Condo
Condo Registry Office: HCP
Condo Corp#: 420
Property Management: Provincial Property Management
Rooms
Room details for 2344 Ravine Gate, Oakville
| Type | Dimensions | Description |
|---|---|---|
| Foyer Main | 2.21 x 3.86 | Ceramic Floor, Hardwood Floor |
| Dining Main | 4.04 x 5.11 | Hardwood Floor |
| Kitchen Main | 3.76 x 4.42 | Pantry |
| Breakfast Main | 2.67 x 4.04 | French Doors |
| Living Main | 4.14 x 5.49 | French Doors, Fireplace, Hardwood Floor |
| Master Main | 3.91 x 5.23 | 4 Pc Ensuite, W/I Closet |
| Br Main | 3.05 x 3.66 | Broadloom |
| Laundry Main | 1.85 x 3.71 | |
| Family Lower | 4.67 x 5.49 | French Doors, Fireplace |
| Br Lower | 4.19 x 5.18 | Broadloom |
| Office Lower | 2.46 x 3.38 | Broadloom |
| Den Lower | 2.64 x 3.51 | Broadloom |
| XXXXXXXX | XXX XX, XXXX |
XXXX XXX XXXX |
$X,XXX,XXX |
| XXX XX, XXXX |
XXXXXX XXX XXXX |
$X,XXX,XXX |
| XXXXXXXX XXXX | XXX XX, XXXX | $1,230,000 XXX XXXX |
| XXXXXXXX XXXXXX | XXX XX, XXXX | $1,360,000 XXX XXXX |

St Joan of Arc Catholic Elementary School
Elementary: CatholicSt Bernadette Separate School
Elementary: CatholicCaptain R. Wilson Public School
Elementary: PublicSt. Mary Catholic Elementary School
Elementary: CatholicHeritage Glen Public School
Elementary: PublicSt. John Paul II Catholic Elementary School
Elementary: CatholicÉSC Sainte-Trinité
Secondary: CatholicAbbey Park High School
Secondary: PublicCorpus Christi Catholic Secondary School
Secondary: CatholicGarth Webb Secondary School
Secondary: PublicSt Ignatius of Loyola Secondary School
Secondary: CatholicHoly Trinity Catholic Secondary School
Secondary: Catholic

