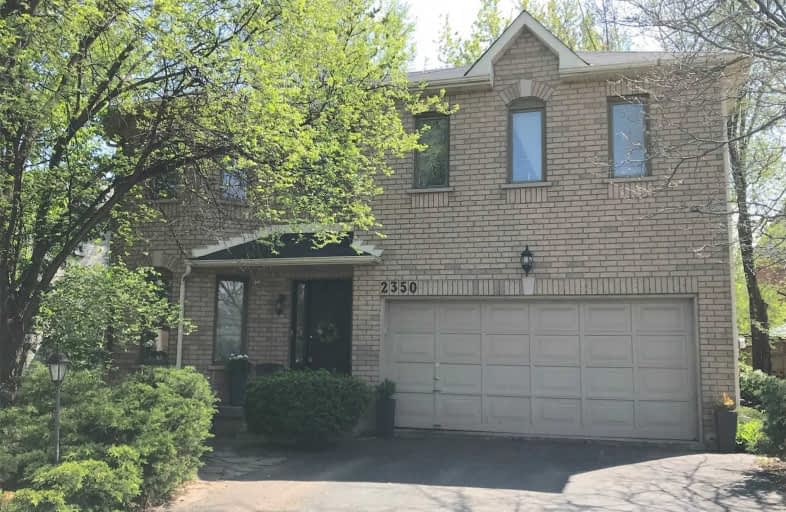Sold on Jul 15, 2020
Note: Property is not currently for sale or for rent.

-
Type: Detached
-
Style: 2-Storey
-
Size: 2000 sqft
-
Lot Size: 60.89 x 104.99 Feet
-
Age: 16-30 years
-
Taxes: $4,967 per year
-
Days on Site: 15 Days
-
Added: Jun 30, 2020 (2 weeks on market)
-
Updated:
-
Last Checked: 2 hours ago
-
MLS®#: W4812440
-
Listed By: Re/max aboutowne realty corp., brokerage
Unique 4 Bedroom, 3.5 Bath Executive Home On A Great Street In River Oaks Close To Plenty Of Great Amenities. Main Level With Eat-In Kitchen With Updated Stainless Steel Appliances (2013) And Walk-Out To Deck, Patio & Private Backyard With Mature Trees And Landscaping. Convenient Bedroom-Level Laundry Room & Office! Newer Roof (2010), Furnace & A/C (2013). Great Opportunity Add Value & Living Space By Finishing Basement!
Extras
Inclu: Fridge, Range W/Dbl Oven, Dw, B/I Kitchen Centre, Garburator, W&D, Wndw Cvrngs (Ex Exclu), Cvac & 2 Sets Of Atts, Elfs (Ex Exclu). Exclu: Drapes In Lr/Dr & Kitchen, Ironing Centre In Dressing Rm, All Elec Fps, Mstr Bedrm Chandelier.
Property Details
Facts for 2350 Mowat Avenue, Oakville
Status
Days on Market: 15
Last Status: Sold
Sold Date: Jul 15, 2020
Closed Date: Sep 21, 2020
Expiry Date: Aug 30, 2020
Sold Price: $1,000,000
Unavailable Date: Jul 15, 2020
Input Date: Jun 30, 2020
Prior LSC: Sold
Property
Status: Sale
Property Type: Detached
Style: 2-Storey
Size (sq ft): 2000
Age: 16-30
Area: Oakville
Community: River Oaks
Availability Date: Flex/Tba
Inside
Bedrooms: 4
Bathrooms: 4
Kitchens: 1
Rooms: 9
Den/Family Room: Yes
Air Conditioning: Central Air
Fireplace: Yes
Laundry Level: Upper
Central Vacuum: Y
Washrooms: 4
Building
Basement: Full
Heat Type: Forced Air
Heat Source: Gas
Exterior: Brick
Water Supply: Municipal
Special Designation: Unknown
Parking
Driveway: Pvt Double
Garage Spaces: 2
Garage Type: Attached
Covered Parking Spaces: 4
Total Parking Spaces: 6
Fees
Tax Year: 2019
Tax Legal Description: Plan 20M567, Lot 39
Taxes: $4,967
Highlights
Feature: Fenced Yard
Feature: Hospital
Feature: Level
Feature: Park
Feature: Rec Centre
Feature: School
Land
Cross Street: Neyagawa/River Glen/
Municipality District: Oakville
Fronting On: West
Pool: None
Sewer: Sewers
Lot Depth: 104.99 Feet
Lot Frontage: 60.89 Feet
Acres: < .50
Zoning: Residential
Additional Media
- Virtual Tour: https://bit.ly/3gdIsfn
Rooms
Room details for 2350 Mowat Avenue, Oakville
| Type | Dimensions | Description |
|---|---|---|
| Living Main | 6.10 x 3.05 | Combined W/Dining |
| Kitchen Main | 2.44 x 3.35 | |
| Breakfast Main | 2.29 x 3.35 | |
| Family Main | 3.05 x 4.85 | |
| Master 2nd | 3.45 x 5.31 | 5 Pc Ensuite, W/I Closet |
| 2nd Br 2nd | 3.00 x 3.15 | |
| 3rd Br 2nd | 3.00 x 3.51 | 3 Pc Ensuite, W/I Closet |
| 4th Br 2nd | 3.05 x 3.17 | |
| Office 2nd | 3.54 x 3.08 | |
| Laundry 2nd | - |
| XXXXXXXX | XXX XX, XXXX |
XXXX XXX XXXX |
$X,XXX,XXX |
| XXX XX, XXXX |
XXXXXX XXX XXXX |
$X,XXX,XXX | |
| XXXXXXXX | XXX XX, XXXX |
XXXXXXX XXX XXXX |
|
| XXX XX, XXXX |
XXXXXX XXX XXXX |
$X,XXX,XXX | |
| XXXXXXXX | XXX XX, XXXX |
XXXXXXX XXX XXXX |
|
| XXX XX, XXXX |
XXXXXX XXX XXXX |
$X,XXX,XXX |
| XXXXXXXX XXXX | XXX XX, XXXX | $1,000,000 XXX XXXX |
| XXXXXXXX XXXXXX | XXX XX, XXXX | $1,030,000 XXX XXXX |
| XXXXXXXX XXXXXXX | XXX XX, XXXX | XXX XXXX |
| XXXXXXXX XXXXXX | XXX XX, XXXX | $1,060,000 XXX XXXX |
| XXXXXXXX XXXXXXX | XXX XX, XXXX | XXX XXXX |
| XXXXXXXX XXXXXX | XXX XX, XXXX | $1,060,000 XXX XXXX |

St. Gregory the Great (Elementary)
Elementary: CatholicOur Lady of Peace School
Elementary: CatholicSt. Teresa of Calcutta Elementary School
Elementary: CatholicRiver Oaks Public School
Elementary: PublicOodenawi Public School
Elementary: PublicWest Oak Public School
Elementary: PublicGary Allan High School - Oakville
Secondary: PublicGary Allan High School - STEP
Secondary: PublicAbbey Park High School
Secondary: PublicSt Ignatius of Loyola Secondary School
Secondary: CatholicHoly Trinity Catholic Secondary School
Secondary: CatholicWhite Oaks High School
Secondary: Public

