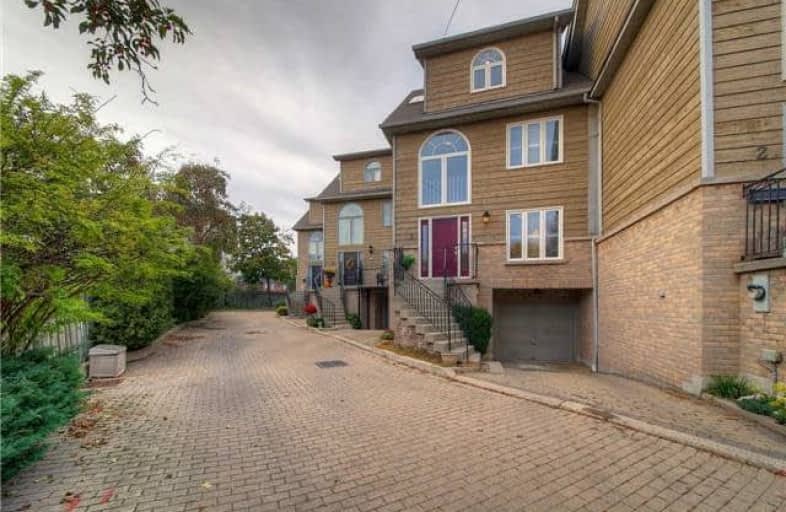Leased on Nov 07, 2018
Note: Property is not currently for sale or for rent.

-
Type: Att/Row/Twnhouse
-
Style: 3-Storey
-
Size: 1500 sqft
-
Lease Term: 1 Year
-
Possession: January 1,2019
-
All Inclusive: N
-
Lot Size: 0 x 0
-
Age: 16-30 years
-
Days on Site: 2 Days
-
Added: Nov 05, 2018 (2 days on market)
-
Updated:
-
Last Checked: 3 months ago
-
MLS®#: W4294837
-
Listed By: Royal lepage realty plus oakville, brokerage
Located In Bronte, A Block From Lake Ontario And All Amenities. Three Bedroom, 2.5 Bath, Nearly 2000 Sq Ft, Carpet Free , Hardwood Throughout. Completely Renovated With Updated Kitchen W/Ss Appliances. All Bathrooms Feature Quartz Countertops And Undermount Sinks. 2nd Level Bedrooms Share A 5 Pc Bath And Laundry Access. Master Suite Has Walk In Closet And Spa Like 5Pc Bath. Finished Basement With Walk Out To Backyard. Quick Access To Bronte Go And Qew.
Extras
Stainless Steel Appliances - Fridge, B/I Electric Stovetop, Oven, Dishwasher And Microwave. Front Load Washer And Dryer, All Window Coverings (California Shutters And Curtains), All Electric Light Fixtures And Garage Door Opener.
Property Details
Facts for 03-2353 Marine Drive, Oakville
Status
Days on Market: 2
Last Status: Leased
Sold Date: Nov 07, 2018
Closed Date: Jan 01, 2019
Expiry Date: Mar 02, 2019
Sold Price: $2,850
Unavailable Date: Nov 07, 2018
Input Date: Nov 05, 2018
Property
Status: Lease
Property Type: Att/Row/Twnhouse
Style: 3-Storey
Size (sq ft): 1500
Age: 16-30
Area: Oakville
Community: Bronte West
Availability Date: January 1,2019
Inside
Bedrooms: 3
Bathrooms: 3
Kitchens: 1
Rooms: 6
Den/Family Room: No
Air Conditioning: Central Air
Fireplace: Yes
Laundry: Ensuite
Washrooms: 3
Utilities
Utilities Included: N
Building
Basement: Fin W/O
Basement 2: Finished
Heat Type: Forced Air
Heat Source: Gas
Exterior: Brick
Private Entrance: Y
Water Supply: Municipal
Physically Handicapped-Equipped: N
Special Designation: Unknown
Retirement: N
Parking
Driveway: Private
Parking Included: Yes
Garage Spaces: 1
Garage Type: Attached
Covered Parking Spaces: 2
Fees
Cable Included: No
Central A/C Included: Yes
Common Elements Included: Yes
Heating Included: No
Hydro Included: No
Water Included: No
Highlights
Feature: Lake/Pond
Feature: Public Transit
Feature: School
Land
Cross Street: Marine And Nelson
Municipality District: Oakville
Fronting On: South
Parcel Number: 247610059
Pool: None
Sewer: Sewers
Payment Frequency: Monthly
Rooms
Room details for 03-2353 Marine Drive, Oakville
| Type | Dimensions | Description |
|---|---|---|
| Foyer Ground | 1.73 x 4.63 | |
| Kitchen Ground | 3.35 x 4.63 | |
| Living Ground | 4.11 x 5.85 | |
| Br 2nd | 3.20 x 5.85 | |
| Br 2nd | 2.62 x 3.26 | |
| Laundry 2nd | - | |
| Bathroom 2nd | - | 5 Pc Bath |
| Master 3rd | 4.11 x 5.85 | |
| Bathroom 3rd | - | 5 Pc Ensuite |
| Mudroom Bsmt | 2.01 x 4.69 | |
| Family Bsmt | 2.92 x 3.69 | |
| Bathroom Bsmt | - | 2 Pc Bath |
| XXXXXXXX | XXX XX, XXXX |
XXXXXX XXX XXXX |
$X,XXX |
| XXX XX, XXXX |
XXXXXX XXX XXXX |
$X,XXX | |
| XXXXXXXX | XXX XX, XXXX |
XXXXXX XXX XXXX |
$X,XXX |
| XXX XX, XXXX |
XXXXXX XXX XXXX |
$X,XXX |
| XXXXXXXX XXXXXX | XXX XX, XXXX | $3,000 XXX XXXX |
| XXXXXXXX XXXXXX | XXX XX, XXXX | $3,000 XXX XXXX |
| XXXXXXXX XXXXXX | XXX XX, XXXX | $2,850 XXX XXXX |
| XXXXXXXX XXXXXX | XXX XX, XXXX | $2,900 XXX XXXX |

École élémentaire Patricia-Picknell
Elementary: PublicBrookdale Public School
Elementary: PublicGladys Speers Public School
Elementary: PublicSt Joseph's School
Elementary: CatholicEastview Public School
Elementary: PublicSt Dominics Separate School
Elementary: CatholicRobert Bateman High School
Secondary: PublicAbbey Park High School
Secondary: PublicGarth Webb Secondary School
Secondary: PublicSt Ignatius of Loyola Secondary School
Secondary: CatholicThomas A Blakelock High School
Secondary: PublicSt Thomas Aquinas Roman Catholic Secondary School
Secondary: Catholic

