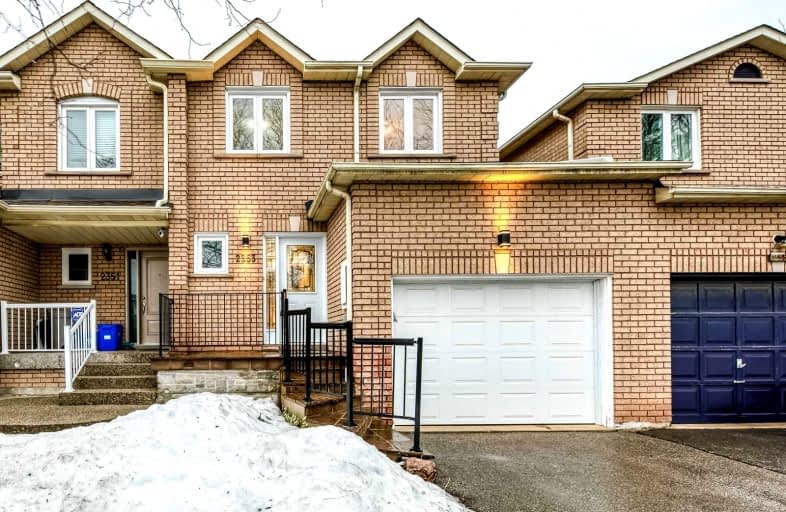Sold on Feb 20, 2022
Note: Property is not currently for sale or for rent.

-
Type: Att/Row/Twnhouse
-
Style: 2-Storey
-
Size: 1500 sqft
-
Lot Size: 22.51 x 111.55 Feet
-
Age: No Data
-
Taxes: $4,062 per year
-
Days on Site: 2 Days
-
Added: Feb 18, 2022 (2 days on market)
-
Updated:
-
Last Checked: 1 month ago
-
MLS®#: W5506290
-
Listed By: Real one realty inc., brokerage
Welcome To Oakville's Top School District & Family-Friendly Community! Updated Freehold 3+1 Bdrm Townhouse (Linked Only By Garage On One Side) On Quiet Crescent Next To Wynten Water Park. Custom Kitchen Boasts Quartz C/Tops, B/Splash & Ample Storage '16. Carpet-Free House. 3 Fully Reno'd Baths '19. Beautiful Updated Hdwd Stairs '17. Upgraded Modern Light Fixtures '19. Freshly Painted '22. Fully Finished Bsmt '19. Roof '19. Very Well-Maintained Home.
Extras
Excellent Location! 6 Mins To Clarkson Go. 3 Mins To Qew/403. Reno'd Bsmt Features 4th Bdrm (Currently Used As Gym), Rec & Storage Rm. Stove & Washer '18. Mostly Newer Windows '15. Blinds '18. Newly Painted Window & Doors '22. Attic Ins '18
Property Details
Facts for 2353 Springfield Crescent, Oakville
Status
Days on Market: 2
Last Status: Sold
Sold Date: Feb 20, 2022
Closed Date: Apr 29, 2022
Expiry Date: May 18, 2022
Sold Price: $1,420,000
Unavailable Date: Feb 20, 2022
Input Date: Feb 18, 2022
Prior LSC: Listing with no contract changes
Property
Status: Sale
Property Type: Att/Row/Twnhouse
Style: 2-Storey
Size (sq ft): 1500
Area: Oakville
Community: Clearview
Availability Date: Immediate
Inside
Bedrooms: 3
Bedrooms Plus: 1
Bathrooms: 3
Kitchens: 1
Rooms: 6
Den/Family Room: No
Air Conditioning: Central Air
Fireplace: Yes
Laundry Level: Lower
Central Vacuum: N
Washrooms: 3
Building
Basement: Finished
Heat Type: Forced Air
Heat Source: Gas
Exterior: Brick
Elevator: N
Water Supply: Municipal
Special Designation: Unknown
Parking
Driveway: Private
Garage Spaces: 1
Garage Type: Attached
Covered Parking Spaces: 1
Total Parking Spaces: 2
Fees
Tax Year: 2021
Tax Legal Description: Pcl Block 87-9, Sec 20M529; Pt Blk 87, Pl 20M529..
Taxes: $4,062
Highlights
Feature: Park
Feature: Public Transit
Feature: School
Feature: School Bus Route
Land
Cross Street: Sheridan Garden Dr/G
Municipality District: Oakville
Fronting On: East
Pool: None
Sewer: Sewers
Lot Depth: 111.55 Feet
Lot Frontage: 22.51 Feet
Zoning: Residential (Rm1
Additional Media
- Virtual Tour: https://my.matterport.com/show/?m=L1rnMk1qPWQ&brand=0
Rooms
Room details for 2353 Springfield Crescent, Oakville
| Type | Dimensions | Description |
|---|---|---|
| Kitchen Main | 2.29 x 4.80 | Quartz Counter, Pot Lights, Window |
| Dining Main | 2.13 x 2.82 | Laminate, Combined W/Living, Open Concept |
| Living Main | 3.66 x 5.28 | Laminate, Fireplace, W/O To Yard |
| Prim Bdrm 2nd | 3.81 x 5.28 | Hardwood Floor, 3 Pc Ensuite, W/I Closet |
| 2nd Br 2nd | 2.74 x 4.12 | Hardwood Floor, Closet, Window |
| 3rd Br 2nd | 2.74 x 3.05 | Hardwood Floor, Closet, Window |
| Rec Bsmt | 3.58 x 3.89 | Laminate, Pot Lights |
| Exercise Bsmt | 2.06 x 2.90 | Laminate, Pot Lights, Window |
| Laundry Bsmt | - | Laminate |

| XXXXXXXX | XXX XX, XXXX |
XXXX XXX XXXX |
$X,XXX,XXX |
| XXX XX, XXXX |
XXXXXX XXX XXXX |
$X,XXX,XXX | |
| XXXXXXXX | XXX XX, XXXX |
XXXX XXX XXXX |
$XXX,XXX |
| XXX XX, XXXX |
XXXXXX XXX XXXX |
$XXX,XXX | |
| XXXXXXXX | XXX XX, XXXX |
XXXX XXX XXXX |
$XXX,XXX |
| XXX XX, XXXX |
XXXXXX XXX XXXX |
$XXX,XXX |
| XXXXXXXX XXXX | XXX XX, XXXX | $1,420,000 XXX XXXX |
| XXXXXXXX XXXXXX | XXX XX, XXXX | $1,099,000 XXX XXXX |
| XXXXXXXX XXXX | XXX XX, XXXX | $800,000 XXX XXXX |
| XXXXXXXX XXXXXX | XXX XX, XXXX | $750,000 XXX XXXX |
| XXXXXXXX XXXX | XXX XX, XXXX | $529,900 XXX XXXX |
| XXXXXXXX XXXXXX | XXX XX, XXXX | $529,900 XXX XXXX |

Hillside Public School Public School
Elementary: PublicSt Helen Separate School
Elementary: CatholicSt Louis School
Elementary: CatholicSt Luke Elementary School
Elementary: CatholicMaple Grove Public School
Elementary: PublicJames W. Hill Public School
Elementary: PublicErindale Secondary School
Secondary: PublicClarkson Secondary School
Secondary: PublicIona Secondary School
Secondary: CatholicLorne Park Secondary School
Secondary: PublicOakville Trafalgar High School
Secondary: PublicIroquois Ridge High School
Secondary: Public
