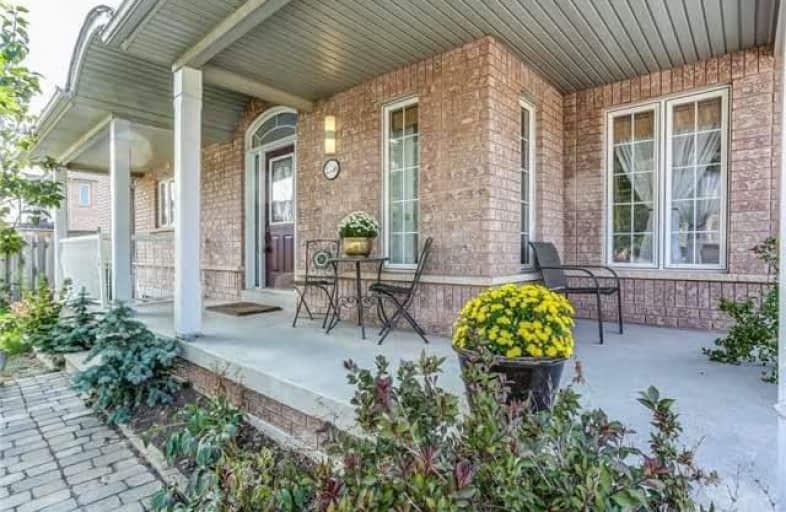Leased on Jan 08, 2018
Note: Property is not currently for sale or for rent.

-
Type: Detached
-
Style: 2-Storey
-
Lease Term: 1 Year
-
Possession: Tba
-
All Inclusive: N
-
Lot Size: 0 x 0
-
Age: 6-15 years
-
Days on Site: 21 Days
-
Added: Sep 07, 2019 (3 weeks on market)
-
Updated:
-
Last Checked: 3 hours ago
-
MLS®#: W4009078
-
Listed By: Real one realty inc., brokerage
Oakville 4 Bed, 4Bth, 2 Storey, Fin Basement Close To Hospital, Shop, Parks, & Schools. Great Layout, New Roof, New Carpet, Hardwood Mn Lvl, Oak Stairs, Eat-In Kitchen W Stainless Steel Appliances, Quartz Counters, Backsplash, Open To Family Rm, & Walkout, Fin Basement With Separate Outside Entrance, Rec Room & In-Law Suite, Stone Walks, Aggregate Concrete Drive For 3 Cars, Good Yard.
Extras
Inclusions:All Existing Appliances, Ceiling Mounted Light Fixtures, Blinds, Window Covering.
Property Details
Facts for 2356 West Ham Road, Oakville
Status
Days on Market: 21
Last Status: Leased
Sold Date: Jan 08, 2018
Closed Date: Feb 15, 2018
Expiry Date: Mar 31, 2018
Sold Price: $2,700
Unavailable Date: Jan 08, 2018
Input Date: Dec 18, 2017
Prior LSC: Listing with no contract changes
Property
Status: Lease
Property Type: Detached
Style: 2-Storey
Age: 6-15
Area: Oakville
Community: West Oak Trails
Availability Date: Tba
Inside
Bedrooms: 4
Bedrooms Plus: 1
Bathrooms: 4
Kitchens: 1
Kitchens Plus: 1
Rooms: 7
Den/Family Room: Yes
Air Conditioning: Central Air
Fireplace: Yes
Laundry: Ensuite
Laundry Level: Main
Washrooms: 4
Utilities
Utilities Included: N
Building
Basement: Finished
Basement 2: Sep Entrance
Heat Type: Forced Air
Heat Source: Gas
Exterior: Brick
Private Entrance: Y
Water Supply: Municipal
Special Designation: Unknown
Parking
Driveway: Pvt Double
Parking Included: Yes
Garage Spaces: 1
Garage Type: Attached
Covered Parking Spaces: 3
Total Parking Spaces: 4
Fees
Cable Included: No
Central A/C Included: No
Common Elements Included: No
Heating Included: No
Hydro Included: No
Water Included: No
Land
Cross Street: West Ham Rd And Thir
Municipality District: Oakville
Fronting On: West
Pool: None
Sewer: Sewers
Payment Frequency: Monthly
Rooms
Room details for 2356 West Ham Road, Oakville
| Type | Dimensions | Description |
|---|---|---|
| Kitchen Ground | 2.46 x 3.05 | Quartz Counter, Stainless Steel Appl |
| Breakfast Ground | 2.77 x 3.41 | W/O To Yard |
| Family Ground | 3.77 x 4.87 | Hardwood Floor |
| Living Ground | 3.35 x 5.18 | Combined W/Dining, Hardwood Floor |
| Master 2nd | 3.77 x 4.57 | 4 Pc Ensuite, Separate Shower |
| 2nd Br 2nd | 3.07 x 3.35 | |
| 3rd Br 2nd | 3.05 x 3.47 | |
| 4th Br 2nd | 3.35 x 3.68 | |
| Kitchen Bsmt | 4.44 x 3.50 | Breakfast Area |
| Living Bsmt | 3.34 x 4.30 | |
| 5th Br Bsmt | 3.31 x 3.30 | |
| Bathroom Bsmt | - | 4 Pc Bath |
| XXXXXXXX | XXX XX, XXXX |
XXXXXX XXX XXXX |
$X,XXX |
| XXX XX, XXXX |
XXXXXX XXX XXXX |
$X,XXX | |
| XXXXXXXX | XXX XX, XXXX |
XXXX XXX XXXX |
$X,XXX,XXX |
| XXX XX, XXXX |
XXXXXX XXX XXXX |
$X,XXX,XXX |
| XXXXXXXX XXXXXX | XXX XX, XXXX | $2,700 XXX XXXX |
| XXXXXXXX XXXXXX | XXX XX, XXXX | $2,700 XXX XXXX |
| XXXXXXXX XXXX | XXX XX, XXXX | $1,050,000 XXX XXXX |
| XXXXXXXX XXXXXX | XXX XX, XXXX | $1,058,900 XXX XXXX |

St. Teresa of Calcutta Elementary School
Elementary: CatholicSt Joan of Arc Catholic Elementary School
Elementary: CatholicSt. John Paul II Catholic Elementary School
Elementary: CatholicEmily Carr Public School
Elementary: PublicForest Trail Public School (Elementary)
Elementary: PublicWest Oak Public School
Elementary: PublicÉSC Sainte-Trinité
Secondary: CatholicGary Allan High School - STEP
Secondary: PublicAbbey Park High School
Secondary: PublicGarth Webb Secondary School
Secondary: PublicSt Ignatius of Loyola Secondary School
Secondary: CatholicHoly Trinity Catholic Secondary School
Secondary: Catholic

