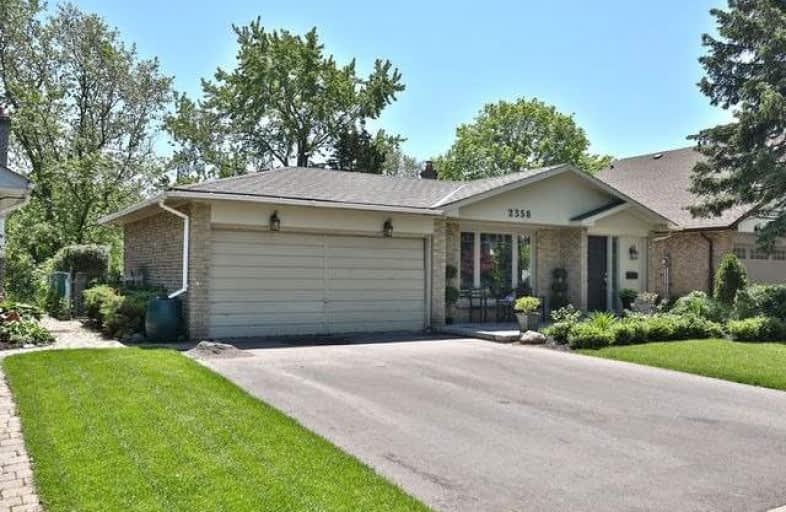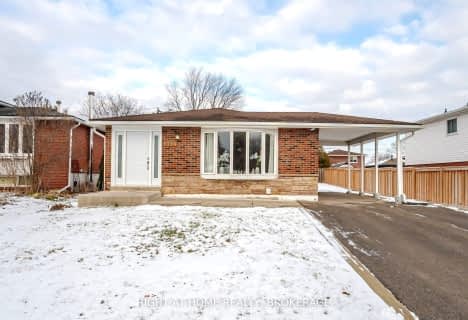Sold on Aug 27, 2019
Note: Property is not currently for sale or for rent.

-
Type: Detached
-
Style: Sidesplit 3
-
Size: 1100 sqft
-
Lot Size: 50 x 148.27 Feet
-
Age: 31-50 years
-
Taxes: $4,377 per year
-
Days on Site: 54 Days
-
Added: Sep 07, 2019 (1 month on market)
-
Updated:
-
Last Checked: 3 hours ago
-
MLS®#: W4505822
-
Listed By: Rock star real estate inc., brokerage
Rare And Fantastic Opportunity Backing Onto Green Belt. Build Your Dream Home, Renovate Or Move In & Enjoy! This Charming 3 Level Back-Split Overs 4 Bedrooms And A Double Car Garage. The Master Is Located On The Ground Floor With A Walk-Out Family Room. Located In Sought After South West Oakville. Many New Build Multi-Million Dollar Homes In This Transitioning Area Close To Parks And Rec Center.
Extras
Inclusions: Existing Fridge , Stove, Dishwasher, Washer & Dryer. Existing Window Coverings
Property Details
Facts for 2356 Yolanda Drive, Oakville
Status
Days on Market: 54
Last Status: Sold
Sold Date: Aug 27, 2019
Closed Date: Oct 31, 2019
Expiry Date: Oct 04, 2019
Sold Price: $962,000
Unavailable Date: Aug 27, 2019
Input Date: Jul 04, 2019
Prior LSC: Listing with no contract changes
Property
Status: Sale
Property Type: Detached
Style: Sidesplit 3
Size (sq ft): 1100
Age: 31-50
Area: Oakville
Community: Bronte West
Availability Date: Flexible
Inside
Bedrooms: 3
Bedrooms Plus: 1
Bathrooms: 2
Kitchens: 1
Rooms: 8
Den/Family Room: Yes
Air Conditioning: Central Air
Fireplace: Yes
Washrooms: 2
Building
Basement: Full
Basement 2: Finished
Heat Type: Forced Air
Heat Source: Gas
Exterior: Alum Siding
Exterior: Brick
Water Supply: Municipal
Special Designation: Unknown
Parking
Driveway: Pvt Double
Garage Spaces: 2
Garage Type: Attached
Covered Parking Spaces: 2
Total Parking Spaces: 4
Fees
Tax Year: 2018
Tax Legal Description: Pcl 8-1, Sec M57 ; Lt 8, Pl M57 ; Oakville
Taxes: $4,377
Highlights
Feature: Level
Land
Cross Street: Rebecca N On Sunset
Municipality District: Oakville
Fronting On: South
Pool: None
Sewer: Sewers
Lot Depth: 148.27 Feet
Lot Frontage: 50 Feet
Acres: < .50
Zoning: Res
Additional Media
- Virtual Tour: https://bit.ly/2F5K6iV
Rooms
Room details for 2356 Yolanda Drive, Oakville
| Type | Dimensions | Description |
|---|---|---|
| Living Main | 3.65 x 4.40 | |
| Dining Main | 3.40 x 4.00 | |
| Kitchen Main | 2.30 x 5.30 | |
| Master 2nd | 3.15 x 4.00 | |
| Br 2nd | 2.80 x 3.85 | |
| Br 2nd | 2.80 x 2.80 | |
| Br Main | 2.90 x 3.25 | |
| Family Lower | 3.25 x 6.30 | |
| 4 Pc Bath | - | |
| 2 Pc Bath | - |
| XXXXXXXX | XXX XX, XXXX |
XXXX XXX XXXX |
$XXX,XXX |
| XXX XX, XXXX |
XXXXXX XXX XXXX |
$XXX,XXX | |
| XXXXXXXX | XXX XX, XXXX |
XXXXXXX XXX XXXX |
|
| XXX XX, XXXX |
XXXXXX XXX XXXX |
$X,XXX,XXX |
| XXXXXXXX XXXX | XXX XX, XXXX | $962,000 XXX XXXX |
| XXXXXXXX XXXXXX | XXX XX, XXXX | $989,800 XXX XXXX |
| XXXXXXXX XXXXXXX | XXX XX, XXXX | XXX XXXX |
| XXXXXXXX XXXXXX | XXX XX, XXXX | $1,055,000 XXX XXXX |

École élémentaire Patricia-Picknell
Elementary: PublicBrookdale Public School
Elementary: PublicGladys Speers Public School
Elementary: PublicSt Joseph's School
Elementary: CatholicEastview Public School
Elementary: PublicSt Dominics Separate School
Elementary: CatholicRobert Bateman High School
Secondary: PublicAbbey Park High School
Secondary: PublicGarth Webb Secondary School
Secondary: PublicSt Ignatius of Loyola Secondary School
Secondary: CatholicThomas A Blakelock High School
Secondary: PublicSt Thomas Aquinas Roman Catholic Secondary School
Secondary: Catholic- 2 bath
- 3 bed
- 1100 sqft



