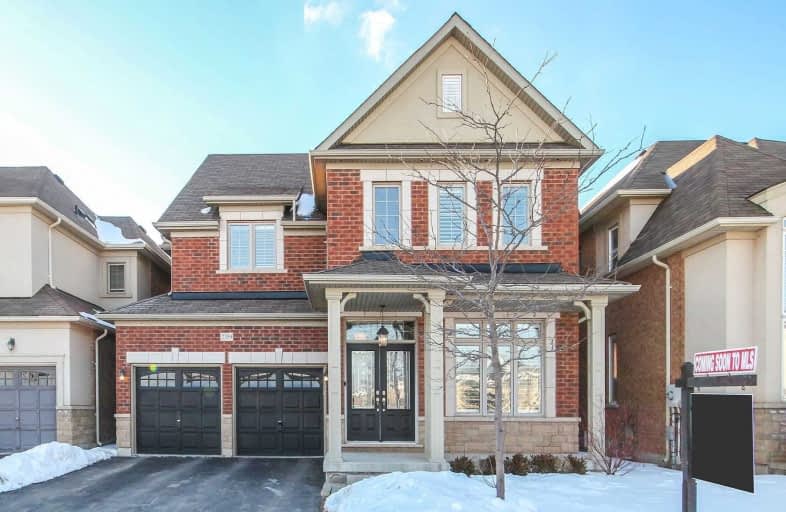Sold on Mar 15, 2019
Note: Property is not currently for sale or for rent.

-
Type: Detached
-
Style: 2-Storey
-
Size: 2500 sqft
-
Lot Size: 44.29 x 98.13 Feet
-
Age: 6-15 years
-
Taxes: $7,023 per year
-
Days on Site: 6 Days
-
Added: Mar 08, 2019 (6 days on market)
-
Updated:
-
Last Checked: 3 months ago
-
MLS®#: W4377737
-
Listed By: Royal lepage real estate services ltd., brokerage
Luxurious Home With Spectacular, Beautifully Appointed Living Space In Upscale Millstone On The Park In Westmount Stunning, Executive 5 Bed, 4 Bath Beauty Facing Parkland And Green Space! Impressive Foyer With Soaring 2-Story Ceilings, Rich Dark Hardwoods, California Shutters Throughout. Entertain In Your Elegant And Formal Dining Room And Modern Open Concept Kitchen Which Includes Extended-Height White Cabinetry, Granite Surfaces, Counter Top Kitchen Island,
Extras
A Huge Master Retreat Offers Walk-In Closet With Custom Organizer & A Spa-Like 5-Piece En-Suite Bath And A Separate Glass Shower. Large Bedrooms, 3-Piece Main Bathroom. Professionally Finished Basement With Media Room, Cozy Gas Fireplace,
Property Details
Facts for 2359 Millstone Drive, Oakville
Status
Days on Market: 6
Last Status: Sold
Sold Date: Mar 15, 2019
Closed Date: Jun 14, 2019
Expiry Date: Jul 02, 2019
Sold Price: $1,360,000
Unavailable Date: Mar 15, 2019
Input Date: Mar 08, 2019
Property
Status: Sale
Property Type: Detached
Style: 2-Storey
Size (sq ft): 2500
Age: 6-15
Area: Oakville
Community: West Oak Trails
Availability Date: 30-59 Days
Inside
Bedrooms: 5
Bathrooms: 4
Kitchens: 1
Rooms: 9
Den/Family Room: Yes
Air Conditioning: Central Air
Fireplace: Yes
Washrooms: 4
Building
Basement: Finished
Basement 2: Full
Heat Type: Forced Air
Heat Source: Gas
Exterior: Brick
Exterior: Stucco/Plaster
Water Supply: Municipal
Special Designation: Unknown
Other Structures: Garden Shed
Parking
Driveway: Pvt Double
Garage Spaces: 2
Garage Type: Attached
Covered Parking Spaces: 4
Fees
Tax Year: 2019
Tax Legal Description: Lot5 Plan 20M1038. S/T Easement Om Grpss Hr687255
Taxes: $7,023
Highlights
Feature: Clear View
Feature: Hospital
Feature: Lake/Pond
Feature: Library
Feature: Park
Feature: Public Transit
Land
Cross Street: Pine Glen & Dundas
Municipality District: Oakville
Fronting On: West
Parcel Number: 250710528
Pool: Inground
Sewer: Sewers
Lot Depth: 98.13 Feet
Lot Frontage: 44.29 Feet
Acres: < .50
Zoning: Residential
Additional Media
- Virtual Tour: http://www.myvisuallistings.com/vtnb/276448
Rooms
Room details for 2359 Millstone Drive, Oakville
| Type | Dimensions | Description |
|---|---|---|
| Living Main | 3.05 x 3.84 | Hardwood Floor, Pot Lights, California Shutter |
| Dining Main | 3.63 x 3.99 | Hardwood Floor, Combined W/Living, California Shutter |
| Family Main | 4.57 x 5.18 | Hardwood Floor, Fireplace, Built-In Speakers |
| Kitchen Main | 4.09 x 5.54 | Concrete Counter, Backsplash, B/I Appliances |
| Breakfast Main | 3.05 x 4.11 | Ceramic Floor, Combined W/Kitchen, Saloon Doors |
| Laundry Main | 2.51 x 3.84 | W/O To Garage, Closet |
| Master 2nd | 4.62 x 5.69 | Hardwood Floor, 5 Pc Ensuite, California Shutter |
| 2nd Br 2nd | 3.35 x 4.23 | Hardwood Floor, Closet, California Shutter |
| 3rd Br 2nd | 3.35 x 3.96 | Hardwood Floor, Closet, California Shutter |
| 4th Br 2nd | 3.20 x 3.35 | Hardwood Floor, Closet, California Shutter |
| Rec Bsmt | 7.52 x 7.57 | Laminate, Fireplace, Combined W/Br |
| Br Bsmt | 3.23 x 3.81 | 3 Pc Bath |
| XXXXXXXX | XXX XX, XXXX |
XXXX XXX XXXX |
$X,XXX,XXX |
| XXX XX, XXXX |
XXXXXX XXX XXXX |
$X,XXX,XXX | |
| XXXXXXXX | XXX XX, XXXX |
XXXX XXX XXXX |
$X,XXX,XXX |
| XXX XX, XXXX |
XXXXXX XXX XXXX |
$X,XXX,XXX | |
| XXXXXXXX | XXX XX, XXXX |
XXXX XXX XXXX |
$X,XXX,XXX |
| XXX XX, XXXX |
XXXXXX XXX XXXX |
$X,XXX,XXX | |
| XXXXXXXX | XXX XX, XXXX |
XXXXXXX XXX XXXX |
|
| XXX XX, XXXX |
XXXXXX XXX XXXX |
$X,XXX,XXX |
| XXXXXXXX XXXX | XXX XX, XXXX | $1,360,000 XXX XXXX |
| XXXXXXXX XXXXXX | XXX XX, XXXX | $1,368,800 XXX XXXX |
| XXXXXXXX XXXX | XXX XX, XXXX | $1,360,000 XXX XXXX |
| XXXXXXXX XXXXXX | XXX XX, XXXX | $1,368,800 XXX XXXX |
| XXXXXXXX XXXX | XXX XX, XXXX | $1,475,000 XXX XXXX |
| XXXXXXXX XXXXXX | XXX XX, XXXX | $1,488,000 XXX XXXX |
| XXXXXXXX XXXXXXX | XXX XX, XXXX | XXX XXXX |
| XXXXXXXX XXXXXX | XXX XX, XXXX | $1,688,900 XXX XXXX |

ÉIC Sainte-Trinité
Elementary: CatholicSt Joan of Arc Catholic Elementary School
Elementary: CatholicCaptain R. Wilson Public School
Elementary: PublicSt. John Paul II Catholic Elementary School
Elementary: CatholicPalermo Public School
Elementary: PublicEmily Carr Public School
Elementary: PublicÉSC Sainte-Trinité
Secondary: CatholicAbbey Park High School
Secondary: PublicCorpus Christi Catholic Secondary School
Secondary: CatholicGarth Webb Secondary School
Secondary: PublicSt Ignatius of Loyola Secondary School
Secondary: CatholicHoly Trinity Catholic Secondary School
Secondary: Catholic

