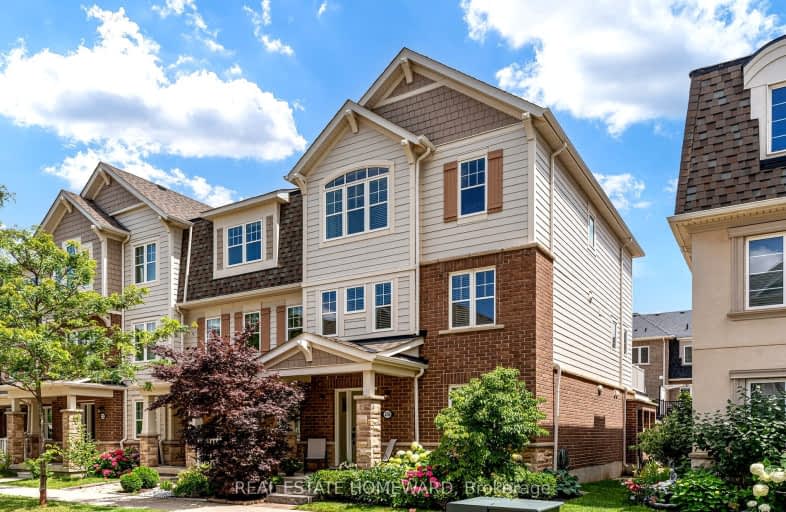
Car-Dependent
- Most errands require a car.
Some Transit
- Most errands require a car.
Very Bikeable
- Most errands can be accomplished on bike.

St. Gregory the Great (Elementary)
Elementary: CatholicOur Lady of Peace School
Elementary: CatholicRiver Oaks Public School
Elementary: PublicPost's Corners Public School
Elementary: PublicOodenawi Public School
Elementary: PublicSt Andrew Catholic School
Elementary: CatholicGary Allan High School - Oakville
Secondary: PublicGary Allan High School - STEP
Secondary: PublicAbbey Park High School
Secondary: PublicSt Ignatius of Loyola Secondary School
Secondary: CatholicHoly Trinity Catholic Secondary School
Secondary: CatholicWhite Oaks High School
Secondary: Public-
Lion's Valley Park
Oakville ON 2.15km -
North Ridge Trail Park
Ontario 3.22km -
Heritage Way Park
Oakville ON 4.87km
-
CIBC
271 Hays Blvd, Oakville ON L6H 6Z3 1.89km -
TD Bank Financial Group
2325 Trafalgar Rd (at Rosegate Way), Oakville ON L6H 6N9 2.2km -
TD Bank Financial Group
321 Iroquois Shore Rd, Oakville ON L6H 1M3 4.2km
- 4 bath
- 4 bed
- 2000 sqft
525 Dundas Street East, Oakville, Ontario • L6H 3P6 • 1010 - JM Joshua Meadows
- 4 bath
- 4 bed
- 2000 sqft
3044 Bramall Gardens, Oakville, Ontario • L6H 7Y2 • Rural Oakville
- 4 bath
- 4 bed
- 1500 sqft
3215 William Coltson Avenue, Oakville, Ontario • L6H 0X1 • 1010 - JM Joshua Meadows
- 4 bath
- 4 bed
- 2000 sqft
1196 Wheat Boom Drive North, Oakville, Ontario • L6H 7W4 • 1010 - JM Joshua Meadows
- 4 bath
- 4 bed
- 2000 sqft
1359 Kobzar Drive, Oakville, Ontario • L6M 5P3 • 1012 - NW Northwest
- 4 bath
- 4 bed
- 2500 sqft
542 Stream Crescent East, Oakville, Ontario • L6M 1N7 • 1016 - SH Sixteen Hollow
- 4 bath
- 4 bed
- 1500 sqft
244 Ellen Davidson Drive, Oakville, Ontario • L6M 0V2 • 1008 - GO Glenorchy
- 4 bath
- 4 bed
- 1500 sqft
252 Ellen Davidson Drive, Oakville, Ontario • L6M 0V2 • Rural Oakville
- 3 bath
- 4 bed
- 1500 sqft
3098 Ernest Appelbe Boulevard, Oakville, Ontario • L6H 0P3 • 1008 - GO Glenorchy
- 4 bath
- 4 bed
- 2000 sqft
3118 Ernest Appelbe Boulevard, Oakville, Ontario • L6H 0M8 • 1008 - GO Glenorchy













