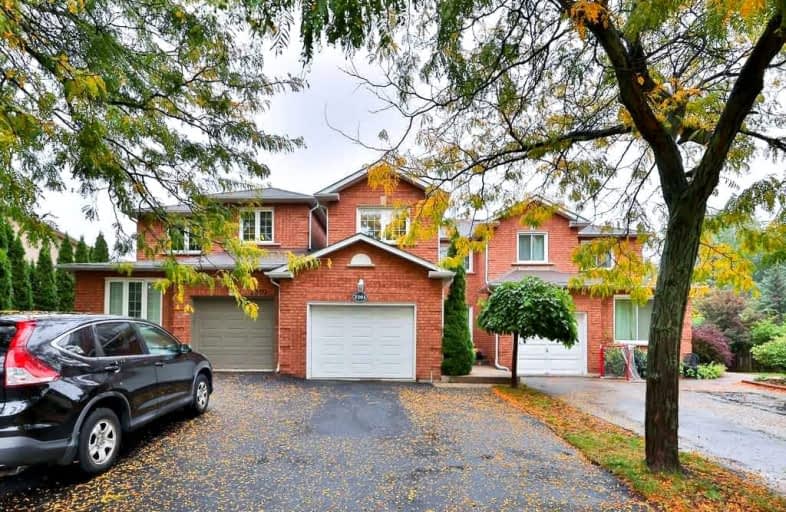Sold on Oct 12, 2021
Note: Property is not currently for sale or for rent.

-
Type: Att/Row/Twnhouse
-
Style: 2-Storey
-
Size: 1500 sqft
-
Lot Size: 22.7 x 115.05 Feet
-
Age: No Data
-
Taxes: $4,366 per year
-
Days on Site: 7 Days
-
Added: Oct 05, 2021 (1 week on market)
-
Updated:
-
Last Checked: 2 months ago
-
MLS®#: W5393253
-
Listed By: Homelife landmark realty inc., brokerage
Sought Out Neighborhood Of Clearview, Spacious Luxury Freehold 3 Bdr, 4 Bath Townhome Approx. 1900 Sqft. + Finished 1 Bed Basement + 3Pc Bath. Hardwood Main Floors. Minutes To 3 Major Highways & 'Go'. Main Floor Family Room; Beautiful Eat-In Renovated Kitchen W-Modern Tiling; Walkout To Large Deck. This Home Backs Onto Detached Homes & Is Attached Only At Garage On 1 Side (Left Side Of Home - Like A Semi). Master Ensuite Spa W-Frameless Shower Enclosure
Extras
Watch Video Virtual Tour-Open House Sat 12-3Pm-Fridge,Stove,Dishwasher,Otr Microwave,Front Load Washer & Dryer,Gdo,Window Coverings,Elfs,Hwt (Rental).Close To Top Schools Oakville Trafalger H.S.James W.Hill Public & St.Luke Catholic School.
Property Details
Facts for 2361 Springfield Crescent, Oakville
Status
Days on Market: 7
Last Status: Sold
Sold Date: Oct 12, 2021
Closed Date: Dec 10, 2021
Expiry Date: Jan 01, 2022
Sold Price: $1,150,000
Unavailable Date: Oct 12, 2021
Input Date: Oct 05, 2021
Property
Status: Sale
Property Type: Att/Row/Twnhouse
Style: 2-Storey
Size (sq ft): 1500
Area: Oakville
Community: Clearview
Availability Date: 45/60
Inside
Bedrooms: 3
Bedrooms Plus: 1
Bathrooms: 4
Kitchens: 1
Rooms: 8
Den/Family Room: Yes
Air Conditioning: Central Air
Fireplace: No
Washrooms: 4
Building
Basement: Finished
Heat Type: Forced Air
Heat Source: Gas
Exterior: Brick
Water Supply: Municipal
Special Designation: Unknown
Parking
Driveway: Available
Garage Spaces: 2
Garage Type: Attached
Covered Parking Spaces: 4
Total Parking Spaces: 5
Fees
Tax Year: 2020
Tax Legal Description: Pl M529 Pt Blk 87 Rp 26R10374 Pts 2,11
Taxes: $4,366
Highlights
Feature: Fenced Yard
Feature: Level
Feature: Other
Feature: Park
Feature: School
Land
Cross Street: Sheridan Garden And
Municipality District: Oakville
Fronting On: East
Pool: None
Sewer: Sewers
Lot Depth: 115.05 Feet
Lot Frontage: 22.7 Feet
Lot Irregularities: Irr
Additional Media
- Virtual Tour: https://videotours.properties/2361-springfield-crescent
Rooms
Room details for 2361 Springfield Crescent, Oakville
| Type | Dimensions | Description |
|---|---|---|
| Living Ground | 3.20 x 3.85 | Hardwood Floor, Combined W/Dining |
| Dining Ground | 3.20 x 3.25 | Hardwood Floor, Large Window |
| Kitchen Ground | 2.40 x 5.65 | Stone Counter, Backsplash, Tile Floor |
| Breakfast Ground | 2.40 x 5.65 | W/O To Patio, Tile Floor |
| Family Ground | 3.00 x 5.40 | Hardwood Floor, Window |
| Prim Bdrm 2nd | 4.05 x 5.45 | 4 Pc Ensuite, Separate Shower, His/Hers Closets |
| 2nd Br 2nd | 3.00 x 4.80 | Closet, Broadloom, Window |
| 3rd Br 2nd | 4.00 x 4.85 | W/I Closet, Broadloom, Window |
| Family Lower | 2.50 x 5.85 | Broadloom, Pantry, 3 Pc Bath |
| 4th Br Lower | 3.10 x 4.15 | Broadloom, Closet, Window |
| XXXXXXXX | XXX XX, XXXX |
XXXX XXX XXXX |
$X,XXX,XXX |
| XXX XX, XXXX |
XXXXXX XXX XXXX |
$X,XXX,XXX | |
| XXXXXXXX | XXX XX, XXXX |
XXXXXX XXX XXXX |
$X,XXX |
| XXX XX, XXXX |
XXXXXX XXX XXXX |
$X,XXX | |
| XXXXXXXX | XXX XX, XXXX |
XXXXXX XXX XXXX |
$X,XXX |
| XXX XX, XXXX |
XXXXXX XXX XXXX |
$X,XXX | |
| XXXXXXXX | XXX XX, XXXX |
XXXX XXX XXXX |
$XXX,XXX |
| XXX XX, XXXX |
XXXXXX XXX XXXX |
$XXX,XXX |
| XXXXXXXX XXXX | XXX XX, XXXX | $1,150,000 XXX XXXX |
| XXXXXXXX XXXXXX | XXX XX, XXXX | $1,099,900 XXX XXXX |
| XXXXXXXX XXXXXX | XXX XX, XXXX | $2,200 XXX XXXX |
| XXXXXXXX XXXXXX | XXX XX, XXXX | $2,300 XXX XXXX |
| XXXXXXXX XXXXXX | XXX XX, XXXX | $2,000 XXX XXXX |
| XXXXXXXX XXXXXX | XXX XX, XXXX | $2,100 XXX XXXX |
| XXXXXXXX XXXX | XXX XX, XXXX | $553,000 XXX XXXX |
| XXXXXXXX XXXXXX | XXX XX, XXXX | $579,900 XXX XXXX |

Hillside Public School Public School
Elementary: PublicSt Helen Separate School
Elementary: CatholicSt Louis School
Elementary: CatholicSt Luke Elementary School
Elementary: CatholicMaple Grove Public School
Elementary: PublicJames W. Hill Public School
Elementary: PublicErindale Secondary School
Secondary: PublicClarkson Secondary School
Secondary: PublicIona Secondary School
Secondary: CatholicLorne Park Secondary School
Secondary: PublicOakville Trafalgar High School
Secondary: PublicIroquois Ridge High School
Secondary: Public

