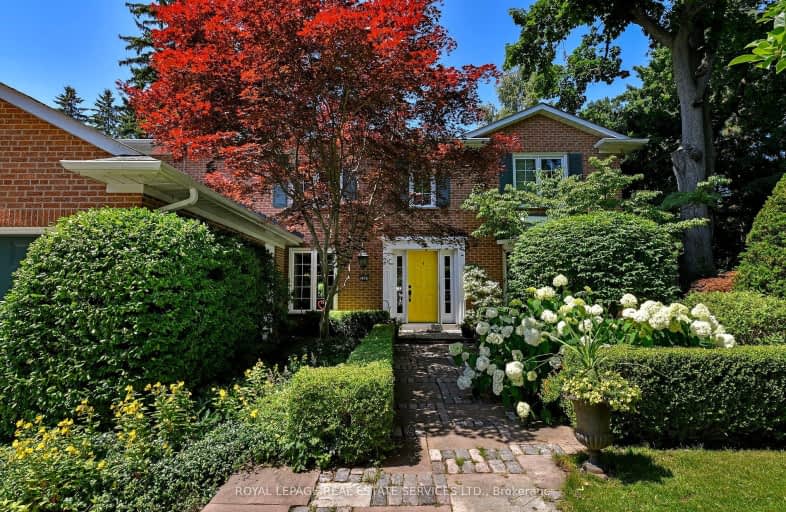
3D Walkthrough
Car-Dependent
- Almost all errands require a car.
8
/100
Minimal Transit
- Almost all errands require a car.
20
/100
Somewhat Bikeable
- Most errands require a car.
32
/100

Hillside Public School Public School
Elementary: Public
3.78 km
St Helen Separate School
Elementary: Catholic
3.62 km
St Luke Elementary School
Elementary: Catholic
3.40 km
St Vincent's Catholic School
Elementary: Catholic
2.47 km
E J James Public School
Elementary: Public
2.46 km
Maple Grove Public School
Elementary: Public
1.69 km
École secondaire Gaétan Gervais
Secondary: Public
5.44 km
Clarkson Secondary School
Secondary: Public
3.27 km
Iona Secondary School
Secondary: Catholic
5.03 km
Lorne Park Secondary School
Secondary: Public
6.07 km
Oakville Trafalgar High School
Secondary: Public
2.05 km
St Thomas Aquinas Roman Catholic Secondary School
Secondary: Catholic
6.10 km




