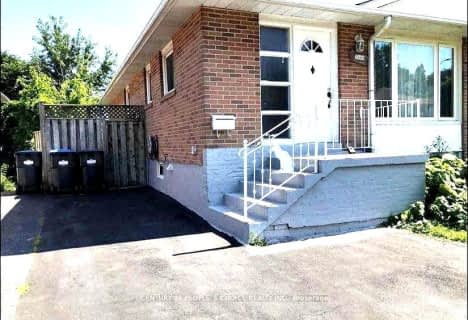Leased on Apr 24, 2017
Note: Property is not currently for sale or for rent.

-
Type: Detached
-
Style: Bungalow
-
Size: 1100 sqft
-
Lease Term: 1 Year
-
Possession: Immd/Tba
-
All Inclusive: N
-
Lot Size: 55 x 100 Feet
-
Age: 31-50 years
-
Days on Site: 3 Days
-
Added: Sep 07, 2019 (3 days on market)
-
Updated:
-
Last Checked: 3 months ago
-
MLS®#: W3770733
-
Listed By: Re/max crossroads realty inc., brokerage
Great East Lake Location, Walk To The Lake, Fully Updated And Well Maintained House, Closed To Qew, Go Station, Shops, Parks, Good Rated Schools! Newer Gourmet Kitchen, Newer 3 Bathrooms, New Carpet, Gas Fire Place! Great Place For Family With Kids!
Extras
S/S Fridge, S/S Stove, S/S B/I Dishwasher, Microwave, Washer & Dryer, Window Coverings, Elf's, Garage Door Opener & 2 Remotes
Property Details
Facts for 2369 Devon Road, Oakville
Status
Days on Market: 3
Last Status: Leased
Sold Date: Apr 24, 2017
Closed Date: Jun 01, 2017
Expiry Date: Jul 31, 2017
Sold Price: $2,650
Unavailable Date: Apr 24, 2017
Input Date: Apr 21, 2017
Prior LSC: Leased
Property
Status: Lease
Property Type: Detached
Style: Bungalow
Size (sq ft): 1100
Age: 31-50
Area: Oakville
Community: Eastlake
Availability Date: Immd/Tba
Inside
Bedrooms: 3
Bathrooms: 3
Kitchens: 1
Rooms: 6
Den/Family Room: Yes
Air Conditioning: Central Air
Fireplace: Yes
Laundry: Ensuite
Laundry Level: Lower
Washrooms: 3
Utilities
Utilities Included: N
Building
Basement: Finished
Heat Type: Forced Air
Heat Source: Gas
Exterior: Brick
Exterior: Other
Private Entrance: Y
Water Supply: Municipal
Special Designation: Unknown
Parking
Driveway: Private
Parking Included: Yes
Garage Spaces: 1
Garage Type: Attached
Covered Parking Spaces: 2
Total Parking Spaces: 3
Fees
Cable Included: No
Central A/C Included: No
Common Elements Included: No
Heating Included: No
Hydro Included: No
Water Included: No
Land
Cross Street: Maple Grove Dr And D
Municipality District: Oakville
Fronting On: East
Pool: None
Sewer: Sewers
Lot Depth: 100 Feet
Lot Frontage: 55 Feet
Payment Frequency: Monthly
Rooms
Room details for 2369 Devon Road, Oakville
| Type | Dimensions | Description |
|---|---|---|
| Living Ground | 3.85 x 5.05 | Hardwood Floor |
| Kitchen Ground | 3.40 x 4.00 | Ceramic Floor |
| Dining Ground | 3.05 x 3.60 | Hardwood Floor |
| Master Ground | 3.78 x 3.96 | Broadloom, Ensuite Bath |
| 2nd Br Ground | 2.85 x 4.25 | Broadloom, Closet |
| 3rd Br Ground | 2.60 x 3.90 | Broadloom, Closet |
| 3rd Br Bsmt | 8.20 x 8.10 | Broadloom |
| XXXXXXXX | XXX XX, XXXX |
XXXXXX XXX XXXX |
$X,XXX |
| XXX XX, XXXX |
XXXXXX XXX XXXX |
$X,XXX | |
| XXXXXXXX | XXX XX, XXXX |
XXXX XXX XXXX |
$X,XXX,XXX |
| XXX XX, XXXX |
XXXXXX XXX XXXX |
$X,XXX,XXX |
| XXXXXXXX XXXXXX | XXX XX, XXXX | $2,650 XXX XXXX |
| XXXXXXXX XXXXXX | XXX XX, XXXX | $2,650 XXX XXXX |
| XXXXXXXX XXXX | XXX XX, XXXX | $1,300,000 XXX XXXX |
| XXXXXXXX XXXXXX | XXX XX, XXXX | $1,077,777 XXX XXXX |

Hillside Public School Public School
Elementary: PublicSt Helen Separate School
Elementary: CatholicSt Luke Elementary School
Elementary: CatholicSt Vincent's Catholic School
Elementary: CatholicE J James Public School
Elementary: PublicMaple Grove Public School
Elementary: PublicÉcole secondaire Gaétan Gervais
Secondary: PublicClarkson Secondary School
Secondary: PublicIona Secondary School
Secondary: CatholicLorne Park Secondary School
Secondary: PublicOakville Trafalgar High School
Secondary: PublicSt Thomas Aquinas Roman Catholic Secondary School
Secondary: Catholic- 2 bath
- 3 bed
2638 Sherhill Drive, Mississauga, Ontario • L5J 3Z3 • Clarkson

