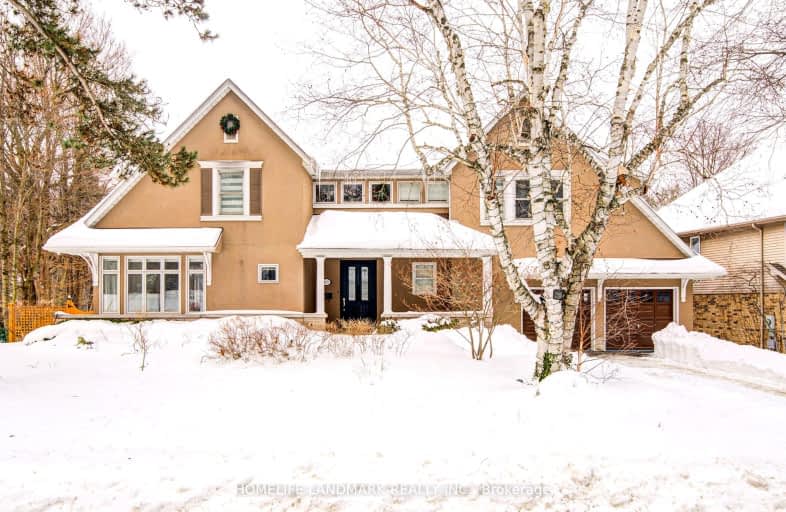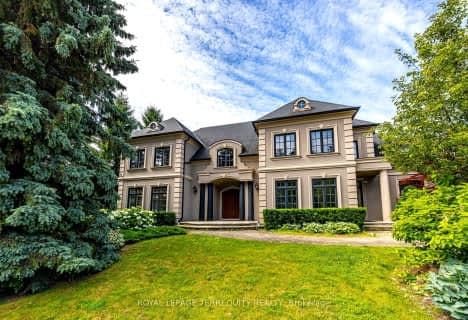Car-Dependent
- Most errands require a car.
Some Transit
- Most errands require a car.
Somewhat Bikeable
- Most errands require a car.

New Central Public School
Elementary: PublicSt Luke Elementary School
Elementary: CatholicSt Vincent's Catholic School
Elementary: CatholicFalgarwood Public School
Elementary: PublicE J James Public School
Elementary: PublicMaple Grove Public School
Elementary: PublicÉcole secondaire Gaétan Gervais
Secondary: PublicGary Allan High School - STEP
Secondary: PublicClarkson Secondary School
Secondary: PublicOakville Trafalgar High School
Secondary: PublicSt Thomas Aquinas Roman Catholic Secondary School
Secondary: CatholicWhite Oaks High School
Secondary: Public-
Lakeside Park
2 Navy St (at Front St.), Oakville ON L6J 2Y5 2.99km -
Westwood Park
Kerr St, Oakville ON 3.28km -
Trafalgar Park
Oakville ON 3.49km
-
BMO Bank of Montreal
240 N Service Rd W (Dundas trafalgar), Oakville ON L6M 2Y5 3.92km -
Scotiabank
320 Speers Rd, Oakville ON L6K 3R9 3.97km -
TD Bank Financial Group
2325 Trafalgar Rd (at Rosegate Way), Oakville ON L6H 6N9 4.39km
- 5 bath
- 6 bed
- 5000 sqft
1186 Glenashton Drive South, Oakville, Ontario • L6H 5L7 • Iroquois Ridge North
- 7 bath
- 5 bed
- 5000 sqft
88 Bel Air Drive, Oakville, Ontario • L6J 7N1 • 1013 - OO Old Oakville





