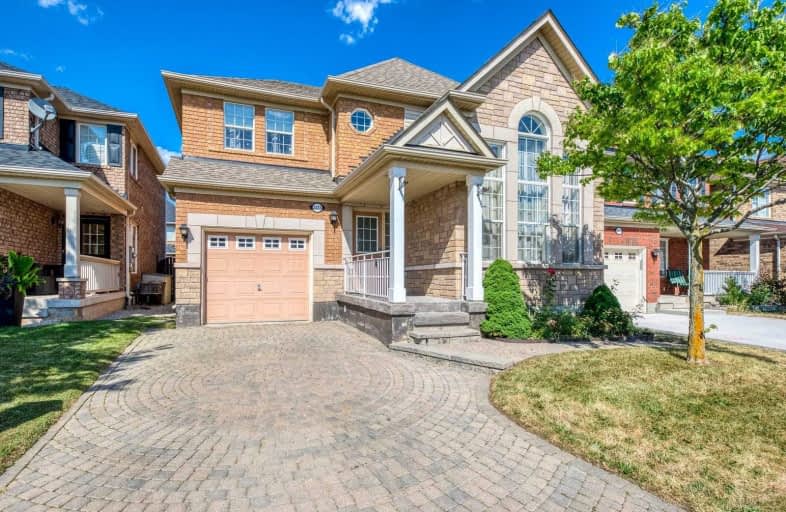Sold on Aug 04, 2020
Note: Property is not currently for sale or for rent.

-
Type: Detached
-
Style: 2-Storey
-
Size: 1500 sqft
-
Lot Size: 36.09 x 80.38 Feet
-
Age: No Data
-
Taxes: $4,473 per year
-
Days on Site: 5 Days
-
Added: Jul 30, 2020 (5 days on market)
-
Updated:
-
Last Checked: 2 hours ago
-
MLS®#: W4850099
-
Listed By: Real one realty inc., brokerage
Gorgeous & Spacious 4 Bdrm 2.5 Bath Detach On A Quiet Inner Street Iin Thought-After West Oak Trails. No Sidewalk. 500M(7 Mins) Short Walk To Famous Forest Trails Ps. 2900Sf Living Space W/ Potential Separate Entrance. Wood Floor Thru Out! No Carpet! 14Ft Cathedral Ceiling In Liv. Rm W/ Custom Made Drapes. Open Concept Family Rm W/ California Shutters. Spacious Kit W/ Large Pantry. Interlocking Patio. 1000Sf Fin. Bsmt W/ Cold Rm Perfect For Growing Family.
Extras
Fridge,Stove,Dw, W/D(19), High End Custom Made Drapes In Liv. & Din. Rm(11).California Shutter In Kit. & Family Rm(11),Stamped Concrete Entryway (13),Roof(14),All Windows & Doors Caulking((18), Bsmt Window(20),Hwt(20).Interlocking Driveway.
Property Details
Facts for 2373 Proudfoot Trail, Oakville
Status
Days on Market: 5
Last Status: Sold
Sold Date: Aug 04, 2020
Closed Date: Nov 02, 2020
Expiry Date: Oct 29, 2020
Sold Price: $970,000
Unavailable Date: Aug 04, 2020
Input Date: Jul 30, 2020
Prior LSC: Listing with no contract changes
Property
Status: Sale
Property Type: Detached
Style: 2-Storey
Size (sq ft): 1500
Area: Oakville
Community: West Oak Trails
Availability Date: 60-90 Days
Inside
Bedrooms: 4
Bathrooms: 3
Kitchens: 1
Rooms: 7
Den/Family Room: Yes
Air Conditioning: Central Air
Fireplace: No
Washrooms: 3
Building
Basement: Finished
Basement 2: Full
Heat Type: Forced Air
Heat Source: Gas
Exterior: Brick
Exterior: Stone
Water Supply: Municipal
Special Designation: Unknown
Parking
Driveway: Private
Garage Spaces: 1
Garage Type: Attached
Covered Parking Spaces: 2
Total Parking Spaces: 3
Fees
Tax Year: 2020
Tax Legal Description: Lot 58, Plan 20M869
Taxes: $4,473
Land
Cross Street: Dundas St/Proudfoot
Municipality District: Oakville
Fronting On: East
Pool: None
Sewer: Sewers
Lot Depth: 80.38 Feet
Lot Frontage: 36.09 Feet
Acres: < .50
Additional Media
- Virtual Tour: https://tours.aisonphoto.com/idx/183218
Rooms
Room details for 2373 Proudfoot Trail, Oakville
| Type | Dimensions | Description |
|---|---|---|
| Living Main | 3.25 x 5.64 | Hardwood Floor, Combined W/Dining |
| Dining Main | 3.25 x 5.64 | Hardwood Floor, Combined W/Living |
| Family Main | 3.94 x 4.52 | Hardwood Floor |
| Kitchen 2nd | 3.30 x 4.70 | Tile Floor, Eat-In Kitchen |
| Master 2nd | 3.91 x 4.09 | Laminate, W/I Closet |
| 2nd Br 2nd | 3.25 x 3.28 | Laminate |
| 3rd Br 2nd | 3.02 x 3.35 | Laminate |
| 4th Br 2nd | 2.74 x 3.07 | Laminate |
| Rec Bsmt | 4.45 x 6.38 | Laminate |
| Family Bsmt | 3.15 x 5.77 | Laminate |
| Office Bsmt | 1.52 x 2.74 | Laminate |
| Cold/Cant Bsmt | 1.45 x 3.10 | Laminate |
| XXXXXXXX | XXX XX, XXXX |
XXXX XXX XXXX |
$XXX,XXX |
| XXX XX, XXXX |
XXXXXX XXX XXXX |
$XXX,XXX | |
| XXXXXXXX | XXX XX, XXXX |
XXXXXX XXX XXXX |
$X,XXX |
| XXX XX, XXXX |
XXXXXX XXX XXXX |
$X,XXX | |
| XXXXXXXX | XXX XX, XXXX |
XXXXXX XXX XXXX |
$X,XXX |
| XXX XX, XXXX |
XXXXXX XXX XXXX |
$X,XXX |
| XXXXXXXX XXXX | XXX XX, XXXX | $970,000 XXX XXXX |
| XXXXXXXX XXXXXX | XXX XX, XXXX | $969,900 XXX XXXX |
| XXXXXXXX XXXXXX | XXX XX, XXXX | $2,500 XXX XXXX |
| XXXXXXXX XXXXXX | XXX XX, XXXX | $2,400 XXX XXXX |
| XXXXXXXX XXXXXX | XXX XX, XXXX | $2,000 XXX XXXX |
| XXXXXXXX XXXXXX | XXX XX, XXXX | $2,200 XXX XXXX |

Our Lady of Peace School
Elementary: CatholicSt. Teresa of Calcutta Elementary School
Elementary: CatholicSt. John Paul II Catholic Elementary School
Elementary: CatholicEmily Carr Public School
Elementary: PublicForest Trail Public School (Elementary)
Elementary: PublicWest Oak Public School
Elementary: PublicGary Allan High School - Oakville
Secondary: PublicÉSC Sainte-Trinité
Secondary: CatholicAbbey Park High School
Secondary: PublicGarth Webb Secondary School
Secondary: PublicSt Ignatius of Loyola Secondary School
Secondary: CatholicHoly Trinity Catholic Secondary School
Secondary: Catholic

