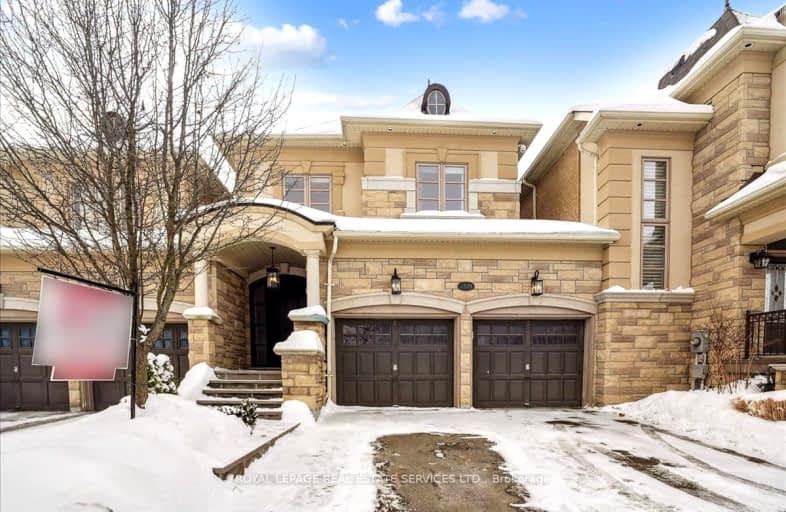Car-Dependent
- Almost all errands require a car.
13
/100
Some Transit
- Most errands require a car.
37
/100
Somewhat Bikeable
- Most errands require a car.
43
/100

ÉIC Sainte-Trinité
Elementary: Catholic
1.14 km
St Joan of Arc Catholic Elementary School
Elementary: Catholic
1.50 km
Captain R. Wilson Public School
Elementary: Public
1.44 km
St. Mary Catholic Elementary School
Elementary: Catholic
0.68 km
Palermo Public School
Elementary: Public
0.46 km
Emily Carr Public School
Elementary: Public
1.97 km
ÉSC Sainte-Trinité
Secondary: Catholic
1.14 km
Abbey Park High School
Secondary: Public
3.42 km
Corpus Christi Catholic Secondary School
Secondary: Catholic
3.39 km
Garth Webb Secondary School
Secondary: Public
1.95 km
St Ignatius of Loyola Secondary School
Secondary: Catholic
3.97 km
Dr. Frank J. Hayden Secondary School
Secondary: Public
4.72 km
-
Castlebrook Park
Oakville ON 2.11km -
Orchard Community Park
2223 Sutton Dr (at Blue Spruce Avenue), Burlington ON L7L 0B9 2.4km -
Wind Rush Park
Oakville ON 4.01km
-
Scotiabank
1500 Upper Middle Rd W (3rd Line), Oakville ON L6M 3G3 3.15km -
TD Bank Financial Group
2000 Appleby Line (Upper Middle Rd), Burlington ON L7L 6M6 3.93km -
Paul Spiro - Mortgage Specialist - RBC
489 Dundas St W, Oakville ON L6M 1L9 5km



