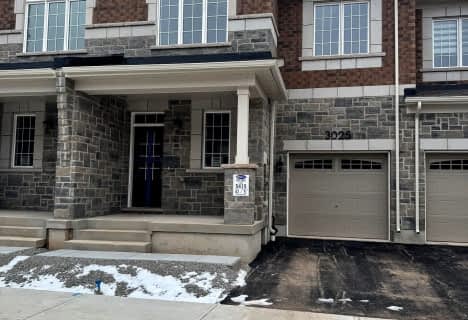Somewhat Walkable
- Some errands can be accomplished on foot.
Some Transit
- Most errands require a car.
Bikeable
- Some errands can be accomplished on bike.

Holy Family School
Elementary: CatholicSheridan Public School
Elementary: PublicChrist The King Catholic School
Elementary: CatholicGarthwood Park Public School
Elementary: PublicSt Marguerite d'Youville Elementary School
Elementary: CatholicJoshua Creek Public School
Elementary: PublicGary Allan High School - Oakville
Secondary: PublicGary Allan High School - STEP
Secondary: PublicLoyola Catholic Secondary School
Secondary: CatholicHoly Trinity Catholic Secondary School
Secondary: CatholicIroquois Ridge High School
Secondary: PublicWhite Oaks High School
Secondary: Public-
South Common Park
Glen Erin Dr (btwn Burnhamthorpe Rd W & The Collegeway), Mississauga ON 4.57km -
John C Pallett Paark
Mississauga ON 5.98km -
McCarron Park
5.87km
-
CIBC
3125 Dundas St W, Mississauga ON L5L 3R8 2.74km -
TD Bank Financial Group
2200 Burnhamthorpe Rd W (at Erin Mills Pkwy), Mississauga ON L5L 5Z5 5.22km -
BMO Bank of Montreal
240 N Service Rd W (Dundas trafalgar), Oakville ON L6M 2Y5 5.52km
- 3 bath
- 3 bed
- 1500 sqft
3025 Langdon Road South, Oakville, Ontario • L6H 7Y5 • 1010 - JM Joshua Meadows
- 3 bath
- 4 bed
- 2000 sqft
1183 Milland Drive, Oakville, Ontario • L6H 3X1 • 1010 - JM Joshua Meadows
- 3 bath
- 4 bed
- 1500 sqft
3055 Langdon Road, Oakville, Ontario • L6H 7Y4 • 1010 - JM Joshua Meadows
- 3 bath
- 3 bed
- 2000 sqft
1544 Varelas Passage, Oakville, Ontario • L6H 3S2 • 1010 - JM Joshua Meadows
- 5 bath
- 4 bed
- 2000 sqft
3271 Crystal Drive, Oakville, Ontario • L6M 5S9 • 1008 - GO Glenorchy
- 3 bath
- 4 bed
- 1500 sqft
1174 Tanbark Avenue, Oakville, Ontario • L6H 8C4 • 1008 - GO Glenorchy













