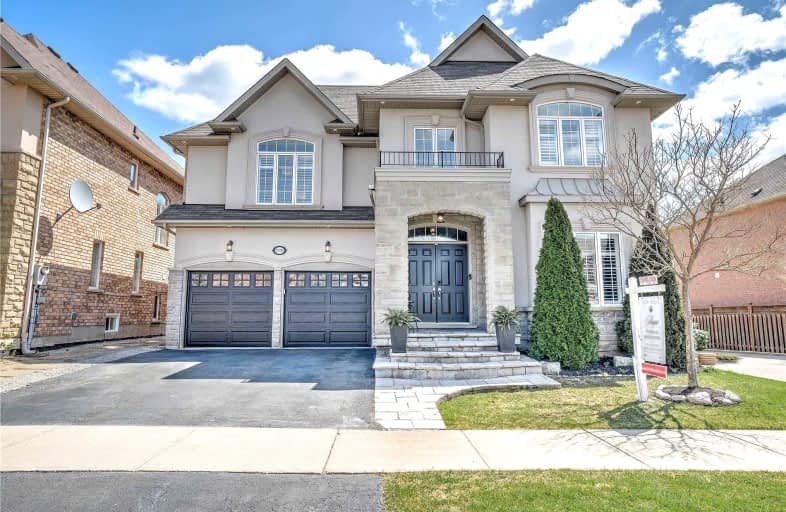Sold on May 13, 2022
Note: Property is not currently for sale or for rent.

-
Type: Detached
-
Style: 2-Storey
-
Size: 3000 sqft
-
Lot Size: 49.3 x 81 Feet
-
Age: 6-15 years
-
Taxes: $6,732 per year
-
Days on Site: 22 Days
-
Added: Apr 21, 2022 (3 weeks on market)
-
Updated:
-
Last Checked: 3 months ago
-
MLS®#: W5586393
-
Listed By: Re/max aboutowne realty corp., brokerage
On A Quiet Crescent Street Close To All Conveniences Your Semi-Custom Dreamhome Awaits. Over 4000 Sq Ft Of Finished Living Space. This Home Was Built More Recently Than The Rest Of The Neighbourhood. As Such The Quality Construction Shows Throughout This Home. You Will Love The Upgraded Kitchen, The Unique Layout With Spacious Main Floor Office And Open Concept Kitchen And Square Family Room Layout, Square Rooms Are A Rare Find And Easier To Place Your Furniture To Fit Your Lifestyle. Some Added Upgrades Of This Home Include Exterior Pot Lights Custom Landscaping Front And Back Offer A Low Maintenance Life Style In The Heart Of Desirable Westmount Just Steps To Glen Abbey Community Center And Library, Great Shopping And Excellent Top Rated Schools.
Extras
Fridge, Stove, Washer, Dryer, Built-In Microwave, Built-In Dishwasher, 2 Garage Door Openers.
Property Details
Facts for 2376 Brockberry Crescent, Oakville
Status
Days on Market: 22
Last Status: Sold
Sold Date: May 13, 2022
Closed Date: Aug 15, 2022
Expiry Date: Jul 22, 2022
Sold Price: $2,100,000
Unavailable Date: May 13, 2022
Input Date: Apr 21, 2022
Property
Status: Sale
Property Type: Detached
Style: 2-Storey
Size (sq ft): 3000
Age: 6-15
Area: Oakville
Community: West Oak Trails
Availability Date: Flex/Tba
Inside
Bedrooms: 5
Bedrooms Plus: 1
Bathrooms: 5
Kitchens: 1
Rooms: 10
Den/Family Room: Yes
Air Conditioning: Central Air
Fireplace: Yes
Laundry Level: Main
Central Vacuum: Y
Washrooms: 5
Building
Basement: Finished
Basement 2: Full
Heat Type: Forced Air
Heat Source: Gas
Exterior: Stone
Exterior: Stucco/Plaster
Water Supply: Municipal
Special Designation: Unknown
Parking
Driveway: Private
Garage Spaces: 2
Garage Type: Attached
Covered Parking Spaces: 3
Total Parking Spaces: 5
Fees
Tax Year: 2022
Tax Legal Description: Pt Lt 29, Con 1 Traf, Sds, Pt 2, 20R15921; Oakvill
Taxes: $6,732
Land
Cross Street: Grand Oak/Ashmore
Municipality District: Oakville
Fronting On: North
Parcel Number: 250700118
Pool: None
Sewer: Sewers
Lot Depth: 81 Feet
Lot Frontage: 49.3 Feet
Additional Media
- Virtual Tour: https://unbranded.youriguide.com/2376_brockberry_crescent_oakville_on/
Rooms
Room details for 2376 Brockberry Crescent, Oakville
| Type | Dimensions | Description |
|---|---|---|
| Kitchen Main | 5.15 x 5.73 | |
| Office Main | 2.74 x 3.80 | Hardwood Floor |
| Family Main | 4.31 x 5.15 | Hardwood Floor |
| Dining Main | 3.96 x 4.03 | Hardwood Floor |
| Prim Bdrm 2nd | 3.98 x 5.11 | Hardwood Floor, 5 Pc Ensuite |
| 2nd Br 2nd | 3.31 x 5.58 | Hardwood Floor |
| 3rd Br 2nd | 3.01 x 5.58 | Hardwood Floor |
| 4th Br 2nd | 4.05 x 5.85 | Hardwood Floor |
| 5th Br 2nd | 3.62 x 5.15 | Hardwood Floor, 4 Pc Ensuite |
| Exercise Bsmt | 5.79 x 3.77 | |
| Br Bsmt | 4.30 x 4.78 | 3 Pc Ensuite |
| Rec Bsmt | 5.03 x 9.16 |
| XXXXXXXX | XXX XX, XXXX |
XXXX XXX XXXX |
$X,XXX,XXX |
| XXX XX, XXXX |
XXXXXX XXX XXXX |
$X,XXX,XXX | |
| XXXXXXXX | XXX XX, XXXX |
XXXX XXX XXXX |
$X,XXX,XXX |
| XXX XX, XXXX |
XXXXXX XXX XXXX |
$X,XXX,XXX |
| XXXXXXXX XXXX | XXX XX, XXXX | $2,100,000 XXX XXXX |
| XXXXXXXX XXXXXX | XXX XX, XXXX | $2,000,000 XXX XXXX |
| XXXXXXXX XXXX | XXX XX, XXXX | $1,305,000 XXX XXXX |
| XXXXXXXX XXXXXX | XXX XX, XXXX | $1,350,000 XXX XXXX |

St Joan of Arc Catholic Elementary School
Elementary: CatholicSt Bernadette Separate School
Elementary: CatholicCaptain R. Wilson Public School
Elementary: PublicHeritage Glen Public School
Elementary: PublicSt. John Paul II Catholic Elementary School
Elementary: CatholicEmily Carr Public School
Elementary: PublicÉSC Sainte-Trinité
Secondary: CatholicAbbey Park High School
Secondary: PublicCorpus Christi Catholic Secondary School
Secondary: CatholicGarth Webb Secondary School
Secondary: PublicSt Ignatius of Loyola Secondary School
Secondary: CatholicHoly Trinity Catholic Secondary School
Secondary: Catholic- 4 bath
- 5 bed
- 3500 sqft
1321 Monks Passage, Oakville, Ontario • L6M 1K6 • 1007 - GA Glen Abbey
- 6 bath
- 5 bed
- 2500 sqft
2408 Edward Leaver Trail, Oakville, Ontario • L6M 4G3 • 1007 - GA Glen Abbey




