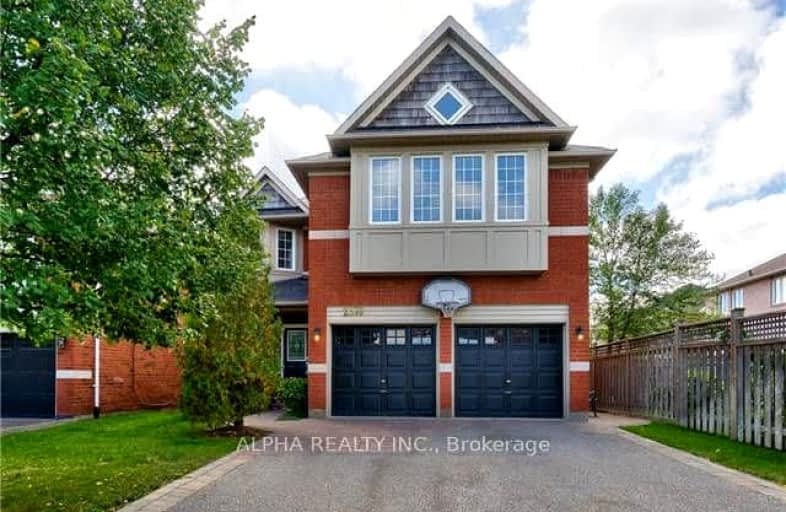Car-Dependent
- Almost all errands require a car.
Good Transit
- Some errands can be accomplished by public transportation.
Bikeable
- Some errands can be accomplished on bike.

Holy Family School
Elementary: CatholicSheridan Public School
Elementary: PublicPost's Corners Public School
Elementary: PublicSt Marguerite d'Youville Elementary School
Elementary: CatholicSt Andrew Catholic School
Elementary: CatholicJoshua Creek Public School
Elementary: PublicÉcole secondaire Gaétan Gervais
Secondary: PublicGary Allan High School - Oakville
Secondary: PublicGary Allan High School - STEP
Secondary: PublicHoly Trinity Catholic Secondary School
Secondary: CatholicIroquois Ridge High School
Secondary: PublicWhite Oaks High School
Secondary: Public-
North Ridge Trail Park
Ontario 0.65km -
Tom Chater Memorial Park
3195 the Collegeway, Mississauga ON L5L 4Z6 4.56km -
Thorn Lodge Park
Thorn Lodge Dr (Woodchester Dr), Mississauga ON 4.98km
-
TD Bank Financial Group
2325 Trafalgar Rd (at Rosegate Way), Oakville ON L6H 6N9 0.66km -
CIBC
271 Hays Blvd, Oakville ON L6H 6Z3 0.87km -
TD Bank Financial Group
321 Iroquois Shore Rd, Oakville ON L6H 1M3 3.12km
- 4 bath
- 6 bed
- 3500 sqft
1130 Ballantry Road, Oakville, Ontario • L6H 5K9 • Iroquois Ridge North
- 6 bath
- 5 bed
- 3500 sqft
Upper-1367 Pelican Pass, Oakville, Ontario • L6H 7Z9 • 1010 - JM Joshua Meadows




