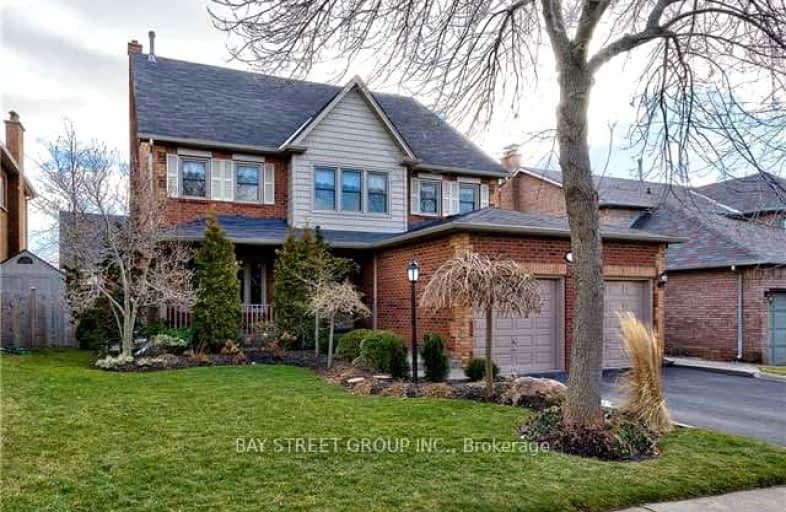Car-Dependent
- Most errands require a car.
43
/100
Some Transit
- Most errands require a car.
36
/100
Very Bikeable
- Most errands can be accomplished on bike.
74
/100

Holy Family School
Elementary: Catholic
0.92 km
Sheridan Public School
Elementary: Public
0.74 km
Falgarwood Public School
Elementary: Public
1.30 km
Post's Corners Public School
Elementary: Public
2.04 km
St Marguerite d'Youville Elementary School
Elementary: Catholic
0.77 km
Joshua Creek Public School
Elementary: Public
1.35 km
École secondaire Gaétan Gervais
Secondary: Public
3.00 km
Gary Allan High School - Oakville
Secondary: Public
2.81 km
Gary Allan High School - STEP
Secondary: Public
2.81 km
Holy Trinity Catholic Secondary School
Secondary: Catholic
2.90 km
Iroquois Ridge High School
Secondary: Public
0.33 km
White Oaks High School
Secondary: Public
2.72 km
-
Litchfield Park
White Oaks Blvd (at Litchfield Rd), Oakville ON 1.57km -
Kingsford Gardens Leash Free Dog Park
Oakville ON 3.3km -
Thorn Lodge Park
Thorn Lodge Dr (Woodchester Dr), Mississauga ON 4.5km
-
TD Bank Financial Group
2325 Trafalgar Rd (at Rosegate Way), Oakville ON L6H 6N9 1.47km -
CIBC
271 Hays Blvd, Oakville ON L6H 6Z3 1.86km -
CIBC
3125 Dundas St W, Mississauga ON L5L 3R8 3.75km


