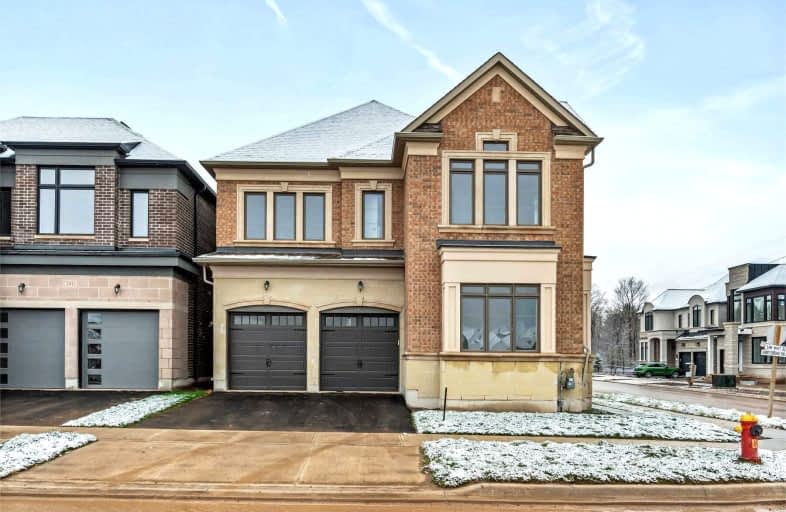Sold on Jan 19, 2023
Note: Property is not currently for sale or for rent.

-
Type: Detached
-
Style: 2-Storey
-
Size: 3000 sqft
-
Lot Size: 42 x 90 Feet
-
Age: New
-
Taxes: $2,746 per year
-
Days on Site: 78 Days
-
Added: Nov 02, 2022 (2 months on market)
-
Updated:
-
Last Checked: 3 months ago
-
MLS®#: W5813949
-
Listed By: Ipro realty ltd., brokerage
This Is Your Opportunity To Be The First To Live In This Brand New Luxury Executive Home. Located In The Prestigious Glen Abbey Community With Only A Few Steps To The Ravine And Park. In Close Proximity To The Best Schools Including Top Ranked Abbey Park High School, The Lake, Go Station And Highways. Premium Corner Lot. Thousands Spent On Upgrades. Modern Design With Lots Of Bright Open Space And Natural Light. 10 Ft Ceiling On Main, Huge Kitchen, Dining Room, Main Floor Family Room With Gas Fireplace And A Separate Main Floor Home Office/Study. 9 Ft On Upper Floor With Four Large Bedrooms And Three Full Bathrooms, A Finished Basement With Another Full Bathroom & 9Ft Ceilings With Plenty Space For Recreation And Entertainment. Porcelain, Hardwood Floor, & Quartz Throughout Whole Home. Enjoy The Privilege Of The Best Location And All Brand New Home Features!
Extras
All Brand New Lg Appliances Included. All The Benefits Of Having A Brand New Home. 1/2/7 Year Tarion Warranty. Rough-In For Wet Bar In Basement. Ecobee Thermostat. Smart Garage Door Openers. And Much Much More.
Property Details
Facts for 2386 Aubrey Turquand Trail, Oakville
Status
Days on Market: 78
Last Status: Sold
Sold Date: Jan 19, 2023
Closed Date: Feb 28, 2023
Expiry Date: Nov 01, 2023
Sold Price: $2,000,000
Unavailable Date: Jan 19, 2023
Input Date: Nov 02, 2022
Property
Status: Sale
Property Type: Detached
Style: 2-Storey
Size (sq ft): 3000
Age: New
Area: Oakville
Community: Glen Abbey
Availability Date: Flexible
Inside
Bedrooms: 4
Bedrooms Plus: 1
Bathrooms: 5
Kitchens: 1
Rooms: 9
Den/Family Room: Yes
Air Conditioning: Central Air
Fireplace: Yes
Laundry Level: Upper
Washrooms: 5
Building
Basement: Finished
Basement 2: Full
Heat Type: Forced Air
Heat Source: Gas
Exterior: Brick
Exterior: Stone
Water Supply: Municipal
Special Designation: Unknown
Parking
Driveway: Private
Garage Spaces: 2
Garage Type: Attached
Covered Parking Spaces: 2
Total Parking Spaces: 4
Fees
Tax Year: 2022
Tax Legal Description: Lot 0080 Plan 20M1223
Taxes: $2,746
Highlights
Feature: Park
Feature: Ravine
Land
Cross Street: Bronte Rd/Upper Midd
Municipality District: Oakville
Fronting On: East
Pool: None
Sewer: Sewers
Lot Depth: 90 Feet
Lot Frontage: 42 Feet
Rooms
Room details for 2386 Aubrey Turquand Trail, Oakville
| Type | Dimensions | Description |
|---|---|---|
| Kitchen Main | 3.35 x 4.09 | |
| Breakfast Main | 2.95 x 4.09 | |
| Great Rm Main | 4.27 x 5.38 | |
| Dining Main | 5.79 x 5.69 | |
| Den Main | 3.86 x 4.16 | |
| Prim Bdrm 2nd | 5.74 x 4.11 | |
| 2nd Br 2nd | 4.09 x 4.19 | |
| 3rd Br 2nd | 3.66 x 4.19 | |
| 4th Br 2nd | 3.91 x 3.99 |
| XXXXXXXX | XXX XX, XXXX |
XXXX XXX XXXX |
$X,XXX,XXX |
| XXX XX, XXXX |
XXXXXX XXX XXXX |
$X,XXX,XXX | |
| XXXXXXXX | XXX XX, XXXX |
XXXXXXX XXX XXXX |
|
| XXX XX, XXXX |
XXXXXX XXX XXXX |
$X,XXX |
| XXXXXXXX XXXX | XXX XX, XXXX | $2,000,000 XXX XXXX |
| XXXXXXXX XXXXXX | XXX XX, XXXX | $2,089,000 XXX XXXX |
| XXXXXXXX XXXXXXX | XXX XX, XXXX | XXX XXXX |
| XXXXXXXX XXXXXX | XXX XX, XXXX | $5,000 XXX XXXX |

École élémentaire publique L'Héritage
Elementary: PublicChar-Lan Intermediate School
Elementary: PublicSt Peter's School
Elementary: CatholicHoly Trinity Catholic Elementary School
Elementary: CatholicÉcole élémentaire catholique de l'Ange-Gardien
Elementary: CatholicWilliamstown Public School
Elementary: PublicÉcole secondaire publique L'Héritage
Secondary: PublicCharlottenburgh and Lancaster District High School
Secondary: PublicSt Lawrence Secondary School
Secondary: PublicÉcole secondaire catholique La Citadelle
Secondary: CatholicHoly Trinity Catholic Secondary School
Secondary: CatholicCornwall Collegiate and Vocational School
Secondary: Public

