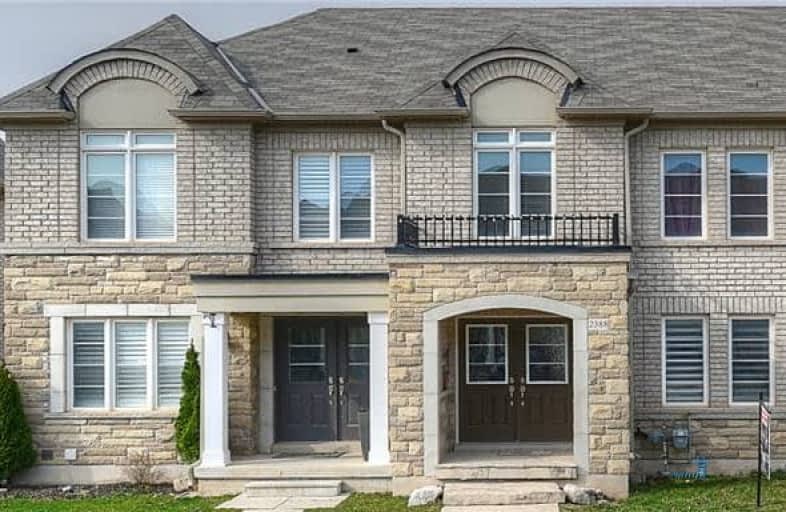Sold on Dec 03, 2017
Note: Property is not currently for sale or for rent.

-
Type: Att/Row/Twnhouse
-
Style: 2-Storey
-
Size: 1500 sqft
-
Lot Size: 19.69 x 89.24 Feet
-
Age: 0-5 years
-
Taxes: $3,434 per year
-
Days on Site: 6 Days
-
Added: Sep 07, 2019 (6 days on market)
-
Updated:
-
Last Checked: 39 minutes ago
-
MLS®#: W3995055
-
Listed By: Royal lepage real estate services ltd., brokerage
Stunning And Spacious 1600 Sqft Townhouse Located In The Highly Sought After West Oak Trail. Upgrades Include, Dark Stained Hardwood Floors, Stone Veneer Feature Wall With Fireplace In Living Room, Finished Basement, Garage At Rear With Extra Parking, No Maintenance Backyard, Top Of The Line Ss Appliances, Close To Schools, Transit, Go Station, Hospital, Shopping Malls, Grocery Stores, Qew & 407.
Extras
S/S Appliances, Gas Stove, Fireplace, Pot Lights, Central Vac, Central Humidifier, California Shutters In Kitchen, Glass Shower In Ensuite, Flag Stone Porch, Pebble Stone Backyard, Motorized Awning With Remote.
Property Details
Facts for 2388 Baronwood Drive, Oakville
Status
Days on Market: 6
Last Status: Sold
Sold Date: Dec 03, 2017
Closed Date: Feb 26, 2018
Expiry Date: Feb 27, 2018
Sold Price: $710,000
Unavailable Date: Dec 03, 2017
Input Date: Nov 27, 2017
Property
Status: Sale
Property Type: Att/Row/Twnhouse
Style: 2-Storey
Size (sq ft): 1500
Age: 0-5
Area: Oakville
Community: West Oak Trails
Availability Date: Tbd
Inside
Bedrooms: 3
Bathrooms: 4
Kitchens: 1
Rooms: 7
Den/Family Room: No
Air Conditioning: Central Air
Fireplace: Yes
Laundry Level: Lower
Washrooms: 4
Utilities
Electricity: Available
Gas: Available
Cable: Available
Telephone: Available
Building
Basement: Finished
Heat Type: Forced Air
Heat Source: Gas
Exterior: Brick
Exterior: Stone
Elevator: N
UFFI: No
Green Verification Status: N
Water Supply Type: Unknown
Water Supply: Municipal
Special Designation: Unknown
Retirement: N
Parking
Driveway: Private
Garage Spaces: 1
Garage Type: Detached
Covered Parking Spaces: 1
Total Parking Spaces: 2
Fees
Tax Year: 2016
Tax Legal Description: Plan 20M1024, Pt Blk 5 Rp 20R1875 2 Pts 26 & 27
Taxes: $3,434
Highlights
Feature: Hospital
Feature: Library
Feature: Park
Feature: Public Transit
Feature: Rec Centre
Feature: School
Land
Cross Street: Bronte & West Oak Tr
Municipality District: Oakville
Fronting On: East
Pool: None
Sewer: Sewers
Lot Depth: 89.24 Feet
Lot Frontage: 19.69 Feet
Acres: < .50
Zoning: Single Family Re
Waterfront: None
Rooms
Room details for 2388 Baronwood Drive, Oakville
| Type | Dimensions | Description |
|---|---|---|
| Living Main | 3.00 x 5.90 | Hardwood Floor, Window, Combined W/Dining |
| Dining Main | 3.00 x 5.90 | Hardwood Floor, Open Concept, Combined W/Living |
| Kitchen Main | 3.00 x 3.35 | Ceramic Floor, Stainless Steel Appl, Custom Backsplash |
| Breakfast Main | 2.70 x 3.65 | Ceramic Floor, W/O To Yard, Window |
| Master 2nd | 3.96 x 4.57 | 4 Pc Ensuite, W/I Closet, Hardwood Floor |
| 2nd Br 2nd | 3.00 x 3.00 | Hardwood Floor, Closet, Window |
| 3rd Br 2nd | 2.43 x 3.00 | Hardwood Floor, Closet, Window |
| XXXXXXXX | XXX XX, XXXX |
XXXX XXX XXXX |
$XXX,XXX |
| XXX XX, XXXX |
XXXXXX XXX XXXX |
$XXX,XXX | |
| XXXXXXXX | XXX XX, XXXX |
XXXXXXX XXX XXXX |
|
| XXX XX, XXXX |
XXXXXX XXX XXXX |
$XXX,XXX | |
| XXXXXXXX | XXX XX, XXXX |
XXXXXXX XXX XXXX |
|
| XXX XX, XXXX |
XXXXXX XXX XXXX |
$XXX,XXX | |
| XXXXXXXX | XXX XX, XXXX |
XXXXXXX XXX XXXX |
|
| XXX XX, XXXX |
XXXXXX XXX XXXX |
$XXX,XXX |
| XXXXXXXX XXXX | XXX XX, XXXX | $710,000 XXX XXXX |
| XXXXXXXX XXXXXX | XXX XX, XXXX | $724,999 XXX XXXX |
| XXXXXXXX XXXXXXX | XXX XX, XXXX | XXX XXXX |
| XXXXXXXX XXXXXX | XXX XX, XXXX | $749,999 XXX XXXX |
| XXXXXXXX XXXXXXX | XXX XX, XXXX | XXX XXXX |
| XXXXXXXX XXXXXX | XXX XX, XXXX | $779,800 XXX XXXX |
| XXXXXXXX XXXXXXX | XXX XX, XXXX | XXX XXXX |
| XXXXXXXX XXXXXX | XXX XX, XXXX | $749,888 XXX XXXX |

ÉIC Sainte-Trinité
Elementary: CatholicSt Joan of Arc Catholic Elementary School
Elementary: CatholicCaptain R. Wilson Public School
Elementary: PublicSt. Mary Catholic Elementary School
Elementary: CatholicPalermo Public School
Elementary: PublicEmily Carr Public School
Elementary: PublicÉSC Sainte-Trinité
Secondary: CatholicAbbey Park High School
Secondary: PublicCorpus Christi Catholic Secondary School
Secondary: CatholicGarth Webb Secondary School
Secondary: PublicSt Ignatius of Loyola Secondary School
Secondary: CatholicDr. Frank J. Hayden Secondary School
Secondary: Public- 3 bath
- 3 bed
- 1100 sqft
3183 Stornoway Circle, Oakville, Ontario • L6M 5H7 • Palermo West



