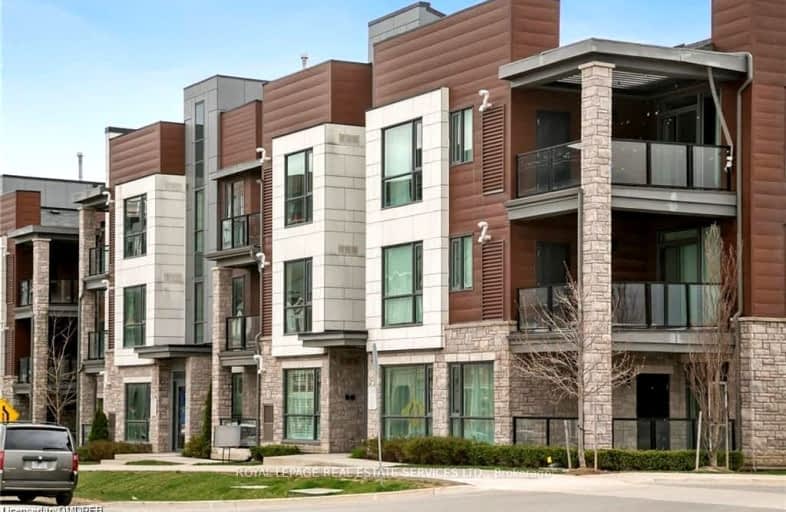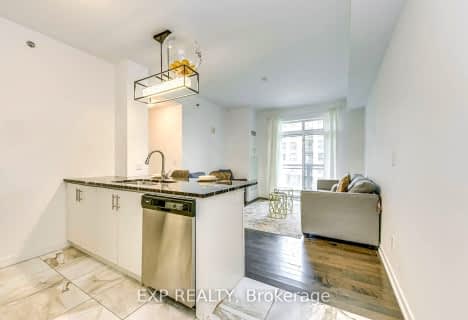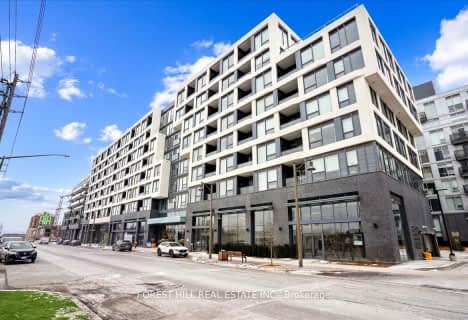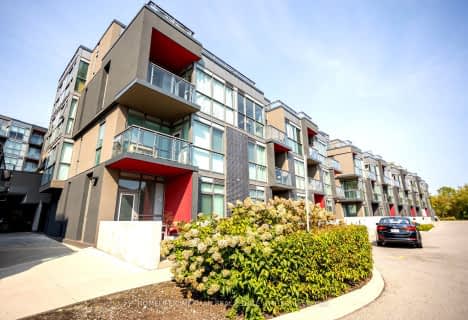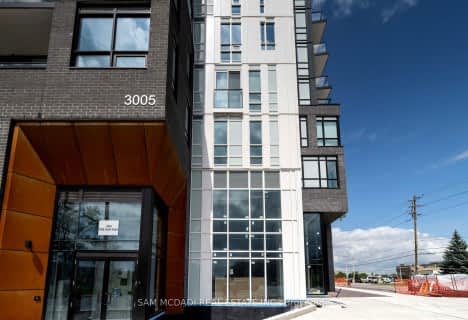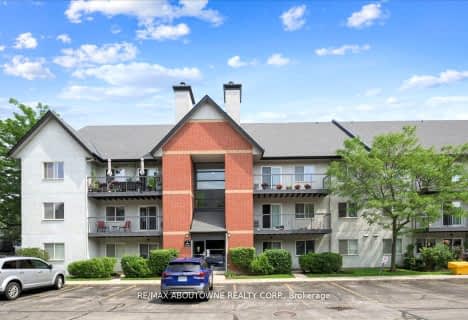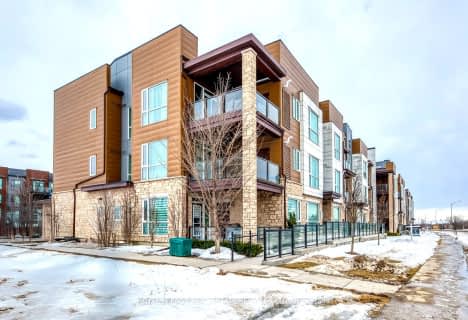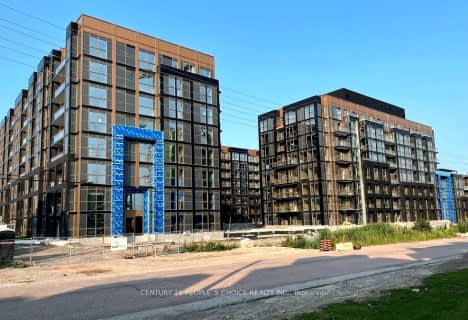Car-Dependent
- Most errands require a car.
Some Transit
- Most errands require a car.
Very Bikeable
- Most errands can be accomplished on bike.
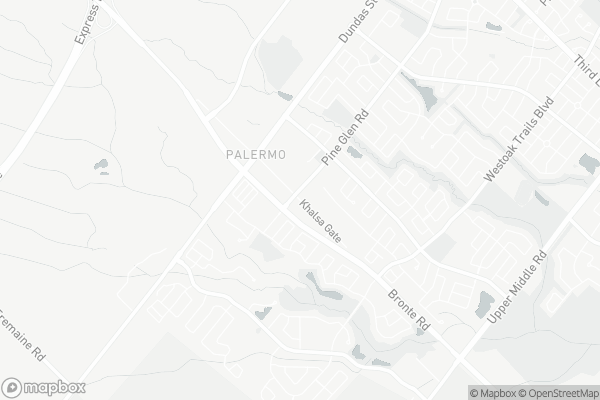
ÉIC Sainte-Trinité
Elementary: CatholicSt Joan of Arc Catholic Elementary School
Elementary: CatholicCaptain R. Wilson Public School
Elementary: PublicSt. Mary Catholic Elementary School
Elementary: CatholicPalermo Public School
Elementary: PublicEmily Carr Public School
Elementary: PublicÉSC Sainte-Trinité
Secondary: CatholicAbbey Park High School
Secondary: PublicCorpus Christi Catholic Secondary School
Secondary: CatholicGarth Webb Secondary School
Secondary: PublicSt Ignatius of Loyola Secondary School
Secondary: CatholicDr. Frank J. Hayden Secondary School
Secondary: Public-
Palermo Pub
2512 Old Bronte Road, Oakville, ON L6M 0.4km -
House Of Wings
2501 Third Line, Oakville, ON L6M 5A9 2.27km -
Symposium Cafe Restaurant & Lounge
1500 Upper Middle Rd, Oakville, ON L6M 3G3 2.59km
-
Starbucks
2983 Westoak Trails Boulevard, Oakville, ON L6M 5E4 0.76km -
Starbucks
2501 Third Line, Unit 1, Building C, Oakville, ON L6M 5A9 2.16km -
Tim Hortons
1500 Upper Middle Road W, Oakville, ON L6M 0C2 2.55km
-
Movati Athletic - Burlington
2036 Appleby Line, Unit K, Burlington, ON L7L 6M6 4.6km -
Revolution Fitness Center
220 Wyecroft Road, Unit 49, Oakville, ON L6K 3T9 6.54km -
Womens Fitness Clubs of Canada
200-491 Appleby Line, Burlington, ON L7L 2Y1 7.32km
-
IDA Postmaster Pharmacy
2540 Postmaster Drive, Oakville, ON L6M 0L6 1.14km -
ORIGINS Pharmacy & Compounding Lab
3075 Hospital Gate, Unit 108, Oakville, ON L6M 1M1 1.8km -
Shoppers Drug Mart
2501 Third Line, Building B, Oakville, ON L6M 5A9 2.14km
-
Tria Cafe and Bakery
2525 Old Bronte Road, Suite 110, Oakville, ON L6M 4J2 0.38km -
Palermo Pub
2512 Old Bronte Road, Oakville, ON L6M 0.4km -
Chicken Squared
2983 Westoak Trails Boulevard, Oakville, ON L6M 5E9 0.75km
-
Appleby Crossing
2435 Appleby Line, Burlington, ON L7R 3X4 3.96km -
Smart Centres
4515 Dundas Street, Burlington, ON L7M 5B4 4.22km -
Millcroft Shopping Centre
2000-2080 Appleby Line, Burlington, ON L7L 6M6 4.43km
-
FreshCo
2501 Third Line, Oakville, ON L6M 4H8 2.21km -
Sobeys
1500 Upper Middle Road W, Oakville, ON L6M 3G3 2.62km -
The British Grocer
1240 Burloak Drive, Burlington, ON L7L 6B3 3.53km
-
LCBO
3041 Walkers Line, Burlington, ON L5L 5Z6 6.13km -
LCBO
251 Oak Walk Dr, Oakville, ON L6H 6M3 7.2km -
Liquor Control Board of Ontario
5111 New Street, Burlington, ON L7L 1V2 7.27km
-
Esso Wash'n'go
1499 Upper Middle Rd W, Oakville, ON L6M 3Y3 2.46km -
Circle K
1499 Upper Middle Road W, Oakville, ON L6L 4A7 2.46km -
Petro Canada
5600 Mainway, Burlington, ON L7L 6C4 3.58km
-
Cineplex Cinemas
3531 Wyecroft Road, Oakville, ON L6L 0B7 4.68km -
Film.Ca Cinemas
171 Speers Road, Unit 25, Oakville, ON L6K 3W8 6.82km -
Five Drive-In Theatre
2332 Ninth Line, Oakville, ON L6H 7G9 10.4km
-
Oakville Public Library
1274 Rebecca Street, Oakville, ON L6L 1Z2 6.25km -
White Oaks Branch - Oakville Public Library
1070 McCraney Street E, Oakville, ON L6H 2R6 6.65km -
Burlington Public Libraries & Branches
676 Appleby Line, Burlington, ON L7L 5Y1 6.89km
-
Oakville Trafalgar Memorial Hospital
3001 Hospital Gate, Oakville, ON L6M 0L8 2.05km -
Oakville Hospital
231 Oak Park Boulevard, Oakville, ON L6H 7S8 7.16km -
Milton District Hospital
725 Bronte Street S, Milton, ON L9T 9K1 10.53km
-
Stratus Drive Park
Oakville ON 1.04km -
West Oak Trails Park
1.47km -
Heritage Way Park
Oakville ON 2.52km
-
TD Bank Financial Group
2993 Westoak Trails Blvd (at Bronte Rd.), Oakville ON L6M 5E4 0.74km -
TD Bank Financial Group
1424 Upper Middle Rd W, Oakville ON L6M 3G3 2.72km -
BMO Bank of Montreal
3027 Appleby Line (Dundas), Burlington ON L7M 0V7 3.97km
- 2 bath
- 2 bed
- 800 sqft
403-2490 Old Bronte Road, Oakville, Ontario • L6M 0Y5 • Palermo West
- 2 bath
- 2 bed
- 600 sqft
616-2450 Old Bronte Road, Oakville, Ontario • L6M 5P6 • 1019 - WM Westmount
- 2 bath
- 2 bed
- 800 sqft
720-2450 Old Bronte Road, Oakville, Ontario • L6M 5P6 • West Oak Trails
- 2 bath
- 2 bed
- 800 sqft
513-2450 Old Bronte Road East, Oakville, Ontario • L5M 5P6 • 1019 - WM Westmount
- 2 bath
- 2 bed
- 800 sqft
406-2490 Old Bronte Road East, Oakville, Ontario • L6M 0Y5 • 1022 - WT West Oak Trails
- 2 bath
- 2 bed
- 700 sqft
703-3005 Pine Glen Road, Oakville, Ontario • L6M 5P5 • Palermo West
- 1 bath
- 2 bed
- 700 sqft
320-2486 Old Bronte Road, Oakville, Ontario • L6M 0Y4 • Palermo West
- 2 bath
- 3 bed
- 1000 sqft
921-1450 Glen Abbey Gate, Oakville, Ontario • L6M 2V7 • Glen Abbey
- 2 bath
- 2 bed
- 900 sqft
302-2393 Bronte Road, Oakville, Ontario • L6M 1P5 • West Oak Trails
- 2 bath
- 2 bed
- 600 sqft
403-2333 Khalsa Gate, Oakville, Ontario • L6M 0X7 • 1022 - WT West Oak Trails
