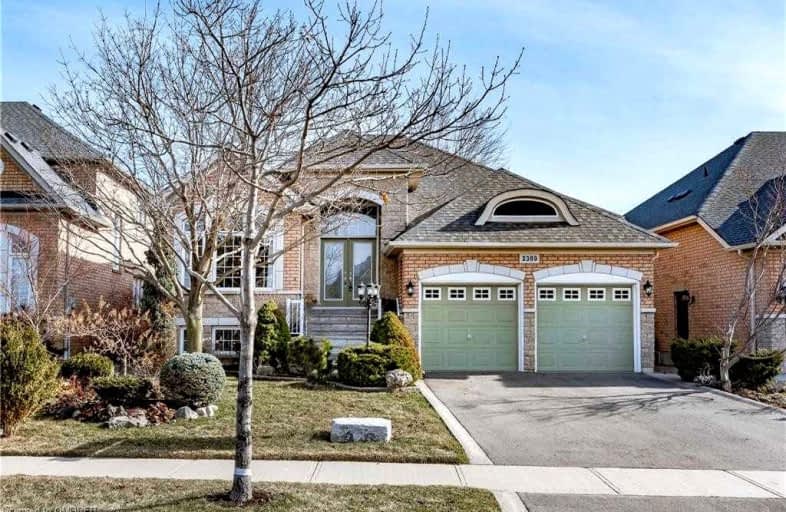
Holy Family School
Elementary: CatholicSheridan Public School
Elementary: PublicPost's Corners Public School
Elementary: PublicSt Marguerite d'Youville Elementary School
Elementary: CatholicSt Andrew Catholic School
Elementary: CatholicJoshua Creek Public School
Elementary: PublicÉcole secondaire Gaétan Gervais
Secondary: PublicGary Allan High School - Oakville
Secondary: PublicGary Allan High School - STEP
Secondary: PublicHoly Trinity Catholic Secondary School
Secondary: CatholicIroquois Ridge High School
Secondary: PublicWhite Oaks High School
Secondary: Public- 4 bath
- 4 bed
- 2500 sqft
145 Marvin Avenue, Oakville, Ontario • L6H 0Y6 • 1008 - GO Glenorchy
- 4 bath
- 4 bed
- 3000 sqft
154 Westchester Road, Oakville, Ontario • L6H 6H9 • 1015 - RO River Oaks
- 6 bath
- 4 bed
- 3500 sqft
3405 Mosley Gate, Oakville, Ontario • L6H 0Z1 • 1008 - GO Glenorchy
- 5 bath
- 4 bed
- 3500 sqft
60 Viva Gardens, Oakville, Ontario • L6H 0Z1 • 1008 - GO Glenorchy
- 3 bath
- 4 bed
- 2500 sqft
521 Golden Oak Drive, Oakville, Ontario • L6H 3X6 • 1018 - WC Wedgewood Creek
- 5 bath
- 5 bed
- 3000 sqft
113 Westchester Road, Oakville, Ontario • L6H 6H9 • 1015 - RO River Oaks
- 3 bath
- 3 bed
1264 Landfair Crescent, Oakville, Ontario • L6H 2N3 • 1005 - FA Falgarwood
- 3 bath
- 4 bed
- 3000 sqft
2196 Grand Ravine Drive, Oakville, Ontario • L6H 6B1 • 1015 - RO River Oaks
- 3 bath
- 4 bed
- 2500 sqft
135 Beaveridge Avenue, Oakville, Ontario • L6H 0M6 • Rural Oakville
- 4 bath
- 4 bed
67 River Oaks Boulevard West, Oakville, Ontario • L6H 3N4 • 1015 - RO River Oaks
- 5 bath
- 4 bed
- 3500 sqft
1331 Lynx Gardens, Oakville, Ontario • L6H 7G1 • 1010 - JM Joshua Meadows












